6638 Dogwood Drive, McCordsville, IN 46055
Local realty services provided by:Schuler Bauer Real Estate ERA Powered
6638 Dogwood Drive,McCordsville, IN 46055
$734,900
- 3 Beds
- 3 Baths
- 2,282 sq. ft.
- Single family
- Active
Listed by: christopher schrader
Office: drees home
MLS#:22045481
Source:IN_MIBOR
Price summary
- Price:$734,900
- Price per sq. ft.:$183.18
About this home
Welcome to effortless living in this beautifully crafted ranch-style home that blends modern design with everyday functionality. Step into an open-concept kitchen and family room where vaulted ceilings and abundant natural light create an inviting, expansive feel-perfect for both entertaining and daily comfort. The luxurious primary suite offers a serene retreat, while two additional bedrooms-each with its own full bath-provide privacy and flexibility for family or guests. A private home office adds convenience for remote work or quiet study. Downstairs, a full unfinished basement with a bathroom rough-in opens the door to endless possibilities-whether you dream of a home gym, theater, or extra living space. Outside, enjoy peaceful moments or lively gatherings in your dedicated outdoor living area. This home is the perfect mix of comfort, style, and future potential.
Contact an agent
Home facts
- Year built:2025
- Listing ID #:22045481
- Added:239 day(s) ago
- Updated:February 12, 2026 at 05:28 PM
Rooms and interior
- Bedrooms:3
- Total bathrooms:3
- Full bathrooms:3
- Living area:2,282 sq. ft.
Heating and cooling
- Cooling:Central Electric
- Heating:Forced Air
Structure and exterior
- Year built:2025
- Building area:2,282 sq. ft.
- Lot area:0.35 Acres
Schools
- High school:Mt Vernon High School
- Elementary school:Fortville Elementary School
Utilities
- Water:Public Water
Finances and disclosures
- Price:$734,900
- Price per sq. ft.:$183.18
New listings near 6638 Dogwood Drive
- New
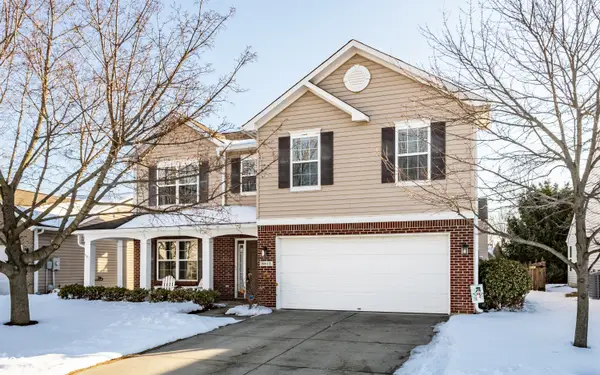 $349,900Active4 beds 3 baths2,300 sq. ft.
$349,900Active4 beds 3 baths2,300 sq. ft.8815 N Fawn Meadow Drive, McCordsville, IN 46055
MLS# 22081182Listed by: @PROPERTIES - New
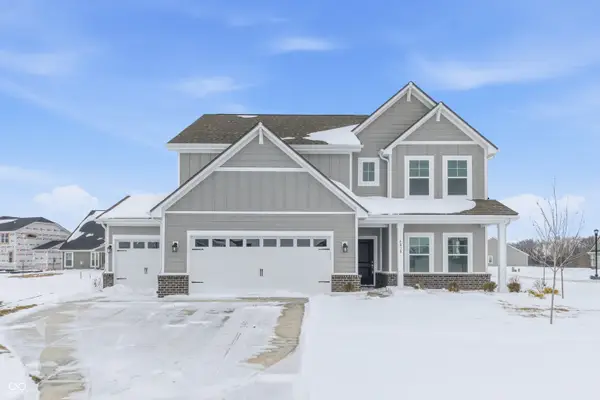 $535,000Active5 beds 3 baths3,102 sq. ft.
$535,000Active5 beds 3 baths3,102 sq. ft.4830 Waterline Street, McCordsville, IN 46055
MLS# 22083233Listed by: KELLER WILLIAMS INDPLS METRO N - New
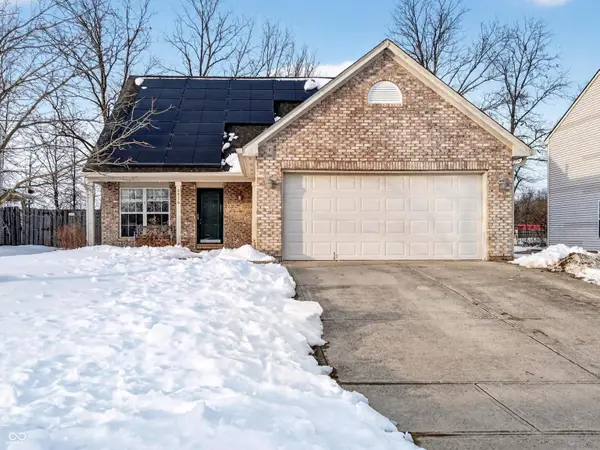 $249,900Active3 beds 3 baths1,808 sq. ft.
$249,900Active3 beds 3 baths1,808 sq. ft.6830 W Denton Drive, McCordsville, IN 46055
MLS# 22083499Listed by: F.C. TUCKER COMPANY - New
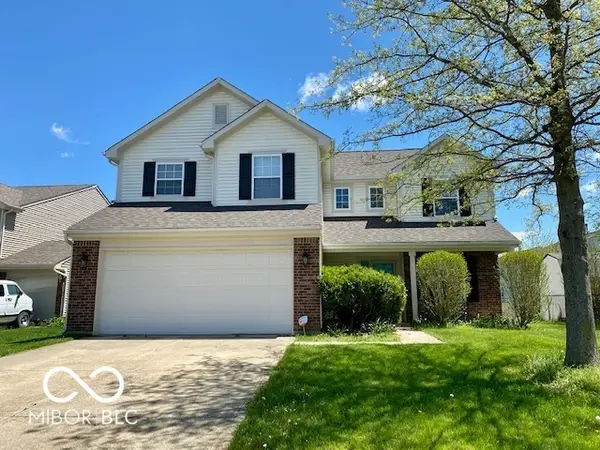 $349,900Active4 beds 3 baths2,167 sq. ft.
$349,900Active4 beds 3 baths2,167 sq. ft.6809 N Lufkin Court, McCordsville, IN 46055
MLS# 22082958Listed by: CARPENTER, REALTORS 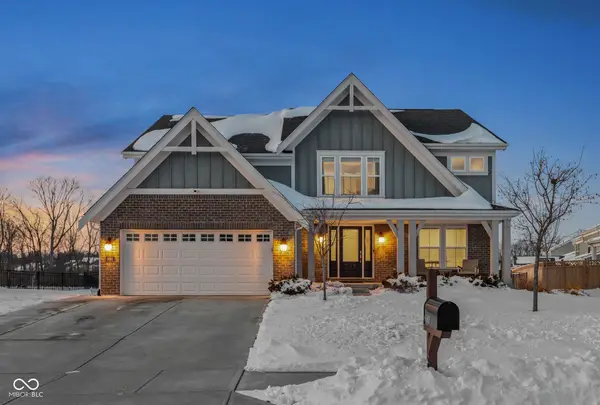 $595,000Pending4 beds 4 baths4,290 sq. ft.
$595,000Pending4 beds 4 baths4,290 sq. ft.6680 Eagles Nest Lane, McCordsville, IN 46055
MLS# 22081672Listed by: F.C. TUCKER COMPANY- New
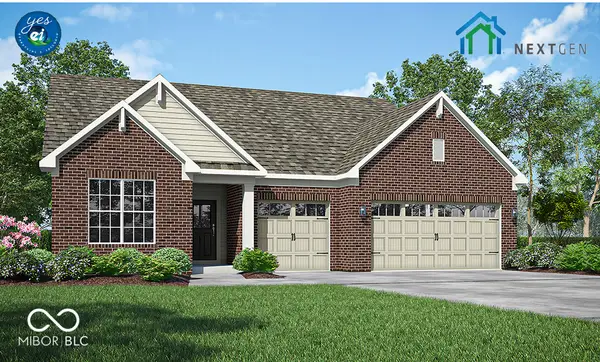 $461,325Active3 beds 3 baths2,237 sq. ft.
$461,325Active3 beds 3 baths2,237 sq. ft.5370 Devonshire Way, McCordsville, IN 46055
MLS# 22082833Listed by: COMPASS INDIANA, LLC - New
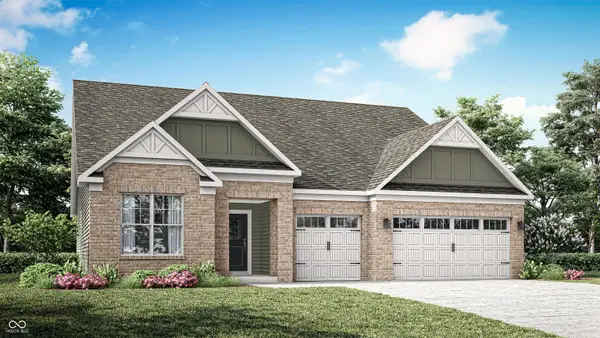 $442,030Active3 beds 2 baths2,096 sq. ft.
$442,030Active3 beds 2 baths2,096 sq. ft.5346 Devonshire Way, McCordsville, IN 46055
MLS# 22082839Listed by: COMPASS INDIANA, LLC - Open Sun, 1 to 3pmNew
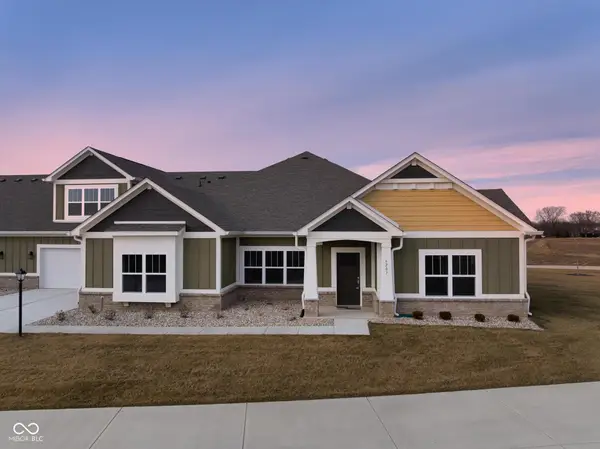 $484,900Active2 beds 3 baths2,624 sq. ft.
$484,900Active2 beds 3 baths2,624 sq. ft.6207 Preserve Way, McCordsville, IN 46055
MLS# 22079837Listed by: ENGEL & VOLKERS - New
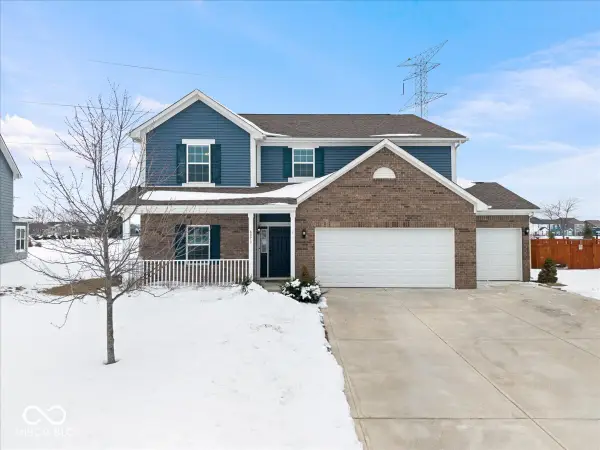 $430,000Active4 beds 3 baths3,300 sq. ft.
$430,000Active4 beds 3 baths3,300 sq. ft.6873 W Cedarwood Circle, McCordsville, IN 46055
MLS# 22082485Listed by: HIGHGARDEN REAL ESTATE - New
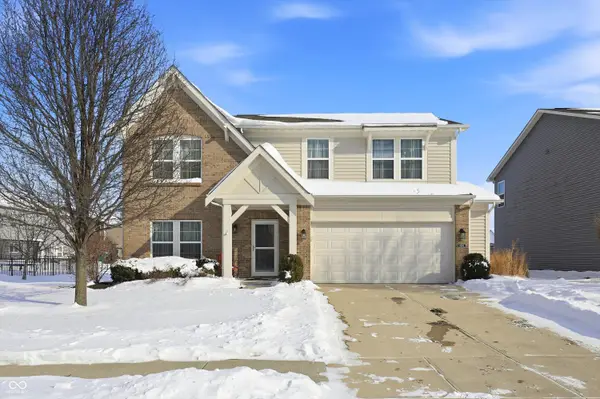 $375,000Active3 beds 3 baths2,275 sq. ft.
$375,000Active3 beds 3 baths2,275 sq. ft.8701 N Dresden Drive, McCordsville, IN 46055
MLS# 22082375Listed by: REDFIN CORPORATION

