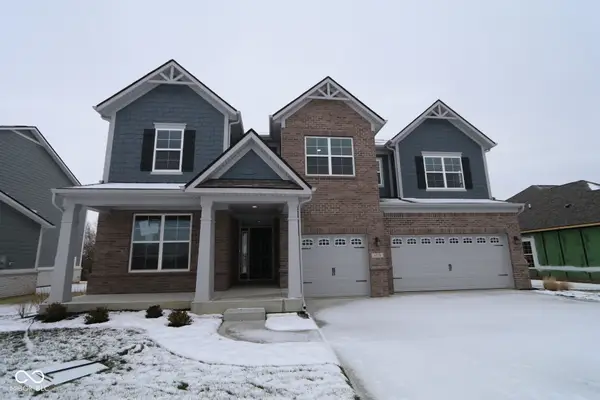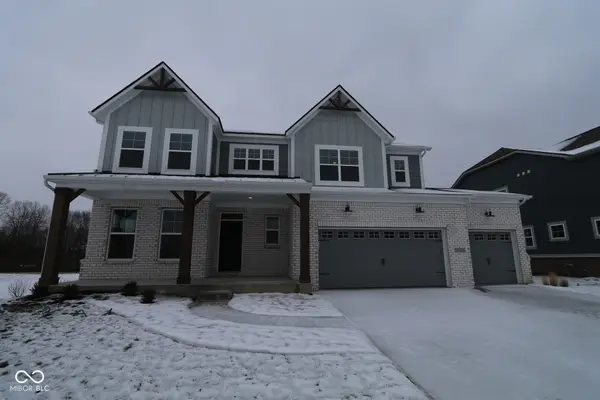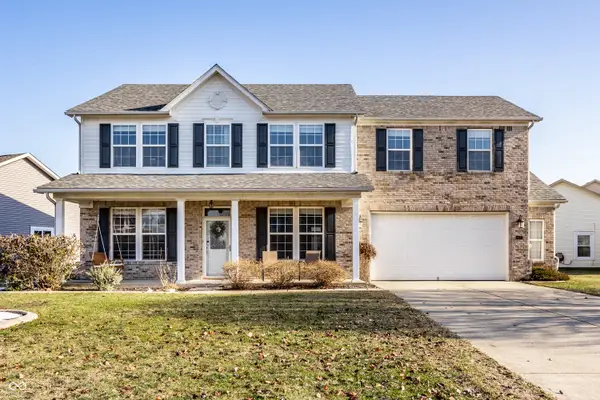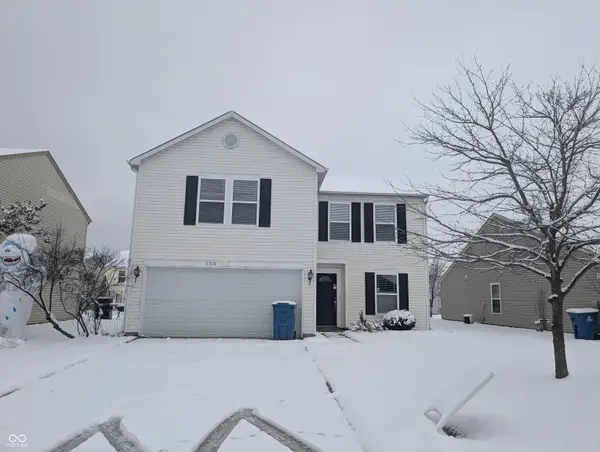6703 Thresher Pass, McCordsville, IN 46055
Local realty services provided by:Schuler Bauer Real Estate ERA Powered
6703 Thresher Pass,McCordsville, IN 46055
$443,990
- 3 Beds
- 2 Baths
- 2,051 sq. ft.
- Single family
- Pending
Listed by: erika frantz, ashlea stone
Office: berkshire hathaway home
MLS#:22056328
Source:IN_MIBOR
Price summary
- Price:$443,990
- Price per sq. ft.:$216.47
About this home
Welcome to the Hudson Plan, a charming single-family home located in the vibrant 55+ community of Gatherings at Aurora in McCordsville built by Beazer Homes. This beautifully built, new construction, home features 3 rooms and 2 baths, offering a perfect blend of comfort and convenience. With 2,051 sq ft of living space, the open-concept layout includes a bright and airy living room, a modern kitchen with a large kitchen island, and a dining area ideal for both casual meals and entertaining. The primary suite is a serene retreat, complete with a unique accent wall and a luxurious en-suite bathroom. Additional bedrooms are spacious and versatile, perfect for guests or a home office. Step outside to enjoy the covered back patio, providing a wonderful space for relaxation and outdoor activities. The property sits on a 0.258 acre lot, offering plenty of room for gardening or simply enjoying the outdoors. Additional highlights include a 2-car garage with an additional storage bump out. Residents of the Gatherings at Aurora community enjoy access to a range of amenities designed for active adults, including pickleball courts, a fitness center, sauna, clubhouse, and golf simulators. The home is conveniently located near the new McCord Town Square District, making it an excellent choice for those seeking a vibrant and engaging lifestyle. Beazer Homes is proud to be America's #1 Energy-Efficient homebuilder. In 2024, our homes achieved an average net HERS score of37 (including solar) and a gross HERS score of 42-the lowest publicly reported scores among the top 30 U.S. homebuilders identified by Builder Magazine's Top 100 list (ranked by 2024 closings). Take advantage of our special buyer incentives which may include closing costs, design studio upgrades, FLEX dollars, and more. Contact us today to learn more about how you can benefit from these exclusive offers. Builder is offering up to $5k toward closing cost with Choice Lender if contract is signed by 11/30/25.
Contact an agent
Home facts
- Year built:2025
- Listing ID #:22056328
- Added:128 day(s) ago
- Updated:December 17, 2025 at 10:28 PM
Rooms and interior
- Bedrooms:3
- Total bathrooms:2
- Full bathrooms:2
- Living area:2,051 sq. ft.
Heating and cooling
- Cooling:Central Electric, High Efficiency (SEER 16 +)
- Heating:High Efficiency (90%+ AFUE )
Structure and exterior
- Year built:2025
- Building area:2,051 sq. ft.
- Lot area:0.25 Acres
Utilities
- Water:Public Water
Finances and disclosures
- Price:$443,990
- Price per sq. ft.:$216.47
New listings near 6703 Thresher Pass
- New
 $110,000Active0.59 Acres
$110,000Active0.59 Acres0 N 700 W, McCordsville, IN 46055
MLS# 22077232Listed by: COMPASS INDIANA, LLC - New
 $699,990Active5 beds 4 baths3,252 sq. ft.
$699,990Active5 beds 4 baths3,252 sq. ft.6379 Sailmaker Drive, McCordsville, IN 46055
MLS# 22077175Listed by: M/I HOMES OF INDIANA, L.P. - New
 $719,990Active5 beds 4 baths3,336 sq. ft.
$719,990Active5 beds 4 baths3,336 sq. ft.6363 Sailmaker Drive, McCordsville, IN 46055
MLS# 22077158Listed by: M/I HOMES OF INDIANA, L.P. - Open Sat, 11am to 5:30pmNew
 $399,999Active3 beds 3 baths2,057 sq. ft.
$399,999Active3 beds 3 baths2,057 sq. ft.7425 Peristyle Lane, McCordsville, IN 46055
MLS# 22077088Listed by: PYATT BUILDERS, LLC - New
 $360,000Active5 beds 3 baths2,874 sq. ft.
$360,000Active5 beds 3 baths2,874 sq. ft.6058 W Jamison Drive, McCordsville, IN 46055
MLS# 22076467Listed by: KELLER WILLIAMS INDPLS METRO N - Open Sun, 12am to 2pmNew
 $368,500Active4 beds 3 baths2,540 sq. ft.
$368,500Active4 beds 3 baths2,540 sq. ft.6127 N Woods Edge Drive, McCordsville, IN 46055
MLS# 22076498Listed by: EXP REALTY, LLC - New
 $339,900Active4 beds 3 baths2,168 sq. ft.
$339,900Active4 beds 3 baths2,168 sq. ft.6840 W Odessa Way, McCordsville, IN 46055
MLS# 22076175Listed by: HIGHGARDEN REAL ESTATE - New
 $274,900Active3 beds 3 baths2,035 sq. ft.
$274,900Active3 beds 3 baths2,035 sq. ft.6768 W Philadelphia Drive, McCordsville, IN 46055
MLS# 22076365Listed by: GARNET GROUP - New
 $490,990Active5 beds 3 baths2,739 sq. ft.
$490,990Active5 beds 3 baths2,739 sq. ft.4105 Murray Drive, McCordsville, IN 46055
MLS# 22076285Listed by: M/I HOMES OF INDIANA, L.P. - New
 $510,990Active5 beds 4 baths2,994 sq. ft.
$510,990Active5 beds 4 baths2,994 sq. ft.4119 Murray Drive, McCordsville, IN 46055
MLS# 22076153Listed by: M/I HOMES OF INDIANA, L.P.
