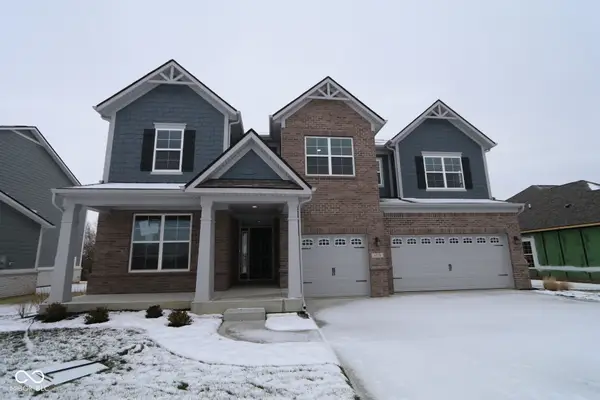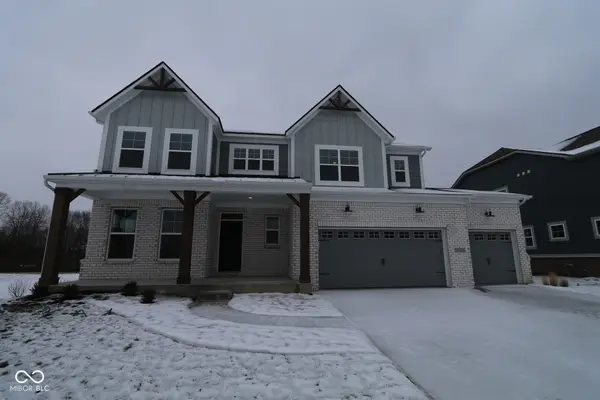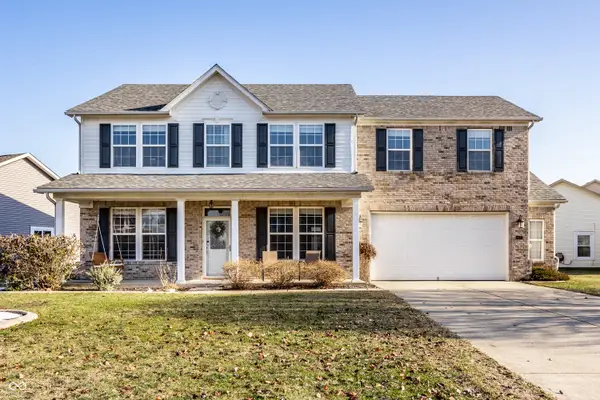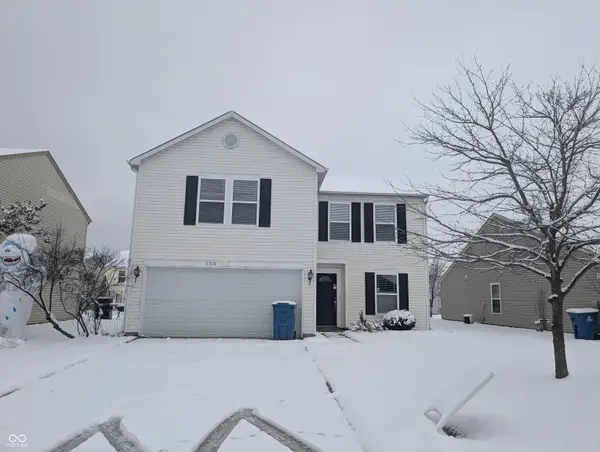6718 E Thresher Pass, McCordsville, IN 46055
Local realty services provided by:Schuler Bauer Real Estate ERA Powered
6718 E Thresher Pass,McCordsville, IN 46055
$499,990
- 3 Beds
- 3 Baths
- 2,193 sq. ft.
- Single family
- Active
Listed by: erika frantz, ashlea stone
Office: berkshire hathaway home
MLS#:22033250
Source:IN_MIBOR
Price summary
- Price:$499,990
- Price per sq. ft.:$227.99
About this home
Brand New Construction in a 55+ Community with SOLAR INCLUDED on every home! Welcome to effortless living in this beautifully designed open-concept ranch, located in a vibrant 55+ community where solar power is included for energy efficiency and long-term savings! The heart of the home is a gourmet kitchen featuring a spacious center island perfect for meal prep or casual gatherings, a generous walk-in pantry, quartz countertops, a stylish tile backsplash, upgraded cabinetry, and high-end appliances including an electric cooktop, built-in microwave/wall oven combo, dishwasher, and decorative hood. Designer touches elevate the space with luxury plank flooring throughout the main living areas, an inviting electric fireplace, and a custom boot bench for everyday convenience. Enjoy peace of mind with low-maintenance living-lawn care and snow removal are included! Plus, an exciting new amenity center is on the way, perfect for connecting with neighbors and enjoying community activities. Don't miss your chance to be part of this thoughtfully planned, energy-efficient community. Photos of model currently. Builder is offering up to $5K toward closing cost w/use of Choice Lender if contract is signed by 5/31/25.
Contact an agent
Home facts
- Year built:2025
- Listing ID #:22033250
- Added:245 day(s) ago
- Updated:December 17, 2025 at 10:28 PM
Rooms and interior
- Bedrooms:3
- Total bathrooms:3
- Full bathrooms:2
- Half bathrooms:1
- Living area:2,193 sq. ft.
Heating and cooling
- Cooling:High Efficiency (SEER 16 +)
- Heating:Electric, Heat Pump
Structure and exterior
- Year built:2025
- Building area:2,193 sq. ft.
- Lot area:0.24 Acres
Utilities
- Water:City/Municipal
Finances and disclosures
- Price:$499,990
- Price per sq. ft.:$227.99
New listings near 6718 E Thresher Pass
- New
 $110,000Active0.59 Acres
$110,000Active0.59 Acres0 N 700 W, McCordsville, IN 46055
MLS# 22077232Listed by: COMPASS INDIANA, LLC - New
 $699,990Active5 beds 4 baths3,252 sq. ft.
$699,990Active5 beds 4 baths3,252 sq. ft.6379 Sailmaker Drive, McCordsville, IN 46055
MLS# 22077175Listed by: M/I HOMES OF INDIANA, L.P. - New
 $719,990Active5 beds 4 baths3,336 sq. ft.
$719,990Active5 beds 4 baths3,336 sq. ft.6363 Sailmaker Drive, McCordsville, IN 46055
MLS# 22077158Listed by: M/I HOMES OF INDIANA, L.P. - Open Sat, 11am to 5:30pmNew
 $399,999Active3 beds 3 baths2,057 sq. ft.
$399,999Active3 beds 3 baths2,057 sq. ft.7425 Peristyle Lane, McCordsville, IN 46055
MLS# 22077088Listed by: PYATT BUILDERS, LLC - New
 $360,000Active5 beds 3 baths2,874 sq. ft.
$360,000Active5 beds 3 baths2,874 sq. ft.6058 W Jamison Drive, McCordsville, IN 46055
MLS# 22076467Listed by: KELLER WILLIAMS INDPLS METRO N - Open Sun, 12am to 2pmNew
 $368,500Active4 beds 3 baths2,540 sq. ft.
$368,500Active4 beds 3 baths2,540 sq. ft.6127 N Woods Edge Drive, McCordsville, IN 46055
MLS# 22076498Listed by: EXP REALTY, LLC - New
 $339,900Active4 beds 3 baths2,168 sq. ft.
$339,900Active4 beds 3 baths2,168 sq. ft.6840 W Odessa Way, McCordsville, IN 46055
MLS# 22076175Listed by: HIGHGARDEN REAL ESTATE - New
 $274,900Active3 beds 3 baths2,035 sq. ft.
$274,900Active3 beds 3 baths2,035 sq. ft.6768 W Philadelphia Drive, McCordsville, IN 46055
MLS# 22076365Listed by: GARNET GROUP - New
 $490,990Active5 beds 3 baths2,739 sq. ft.
$490,990Active5 beds 3 baths2,739 sq. ft.4105 Murray Drive, McCordsville, IN 46055
MLS# 22076285Listed by: M/I HOMES OF INDIANA, L.P. - New
 $510,990Active5 beds 4 baths2,994 sq. ft.
$510,990Active5 beds 4 baths2,994 sq. ft.4119 Murray Drive, McCordsville, IN 46055
MLS# 22076153Listed by: M/I HOMES OF INDIANA, L.P.
