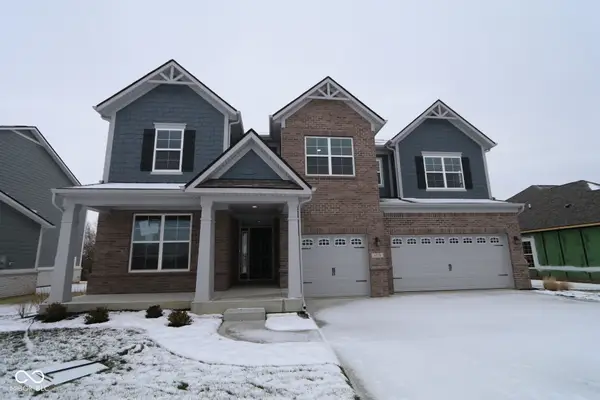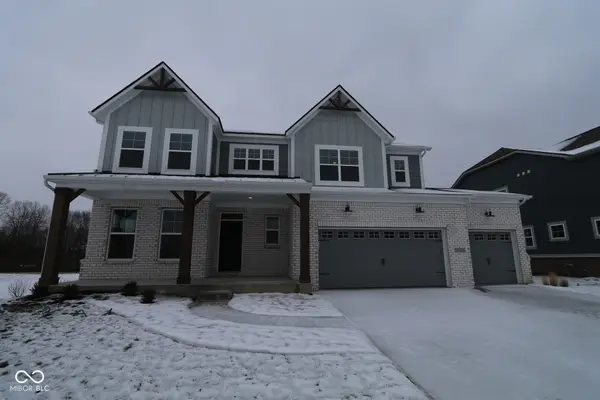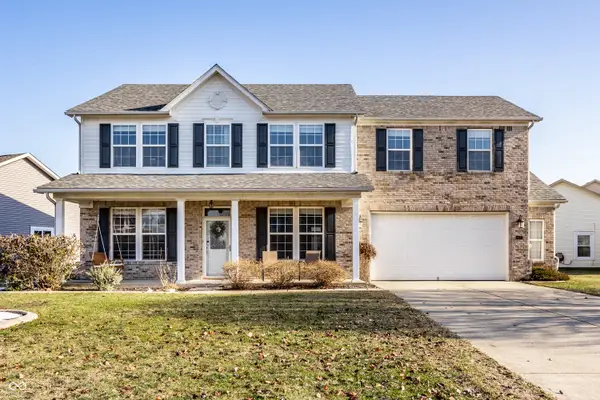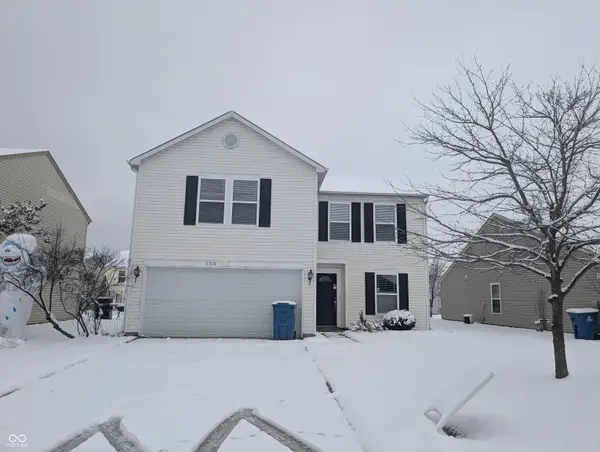6814 Pine Vail Boulevard, McCordsville, IN 46055
Local realty services provided by:Schuler Bauer Real Estate ERA Powered
6814 Pine Vail Boulevard,McCordsville, IN 46055
$447,500
- 3 Beds
- 2 Baths
- - sq. ft.
- Single family
- Sold
Listed by: cody jenkins
Office: cedar tree realtors
MLS#:22063765
Source:IN_MIBOR
Sorry, we are unable to map this address
Price summary
- Price:$447,500
About this home
Welcome home to 6814 Pine Vail Boulevard! Why build when this sprawling ranch is better than new and move in ready! Just shy of 2300 sq. ft. this split floor plan 3 bedroom 2 full bath home has plenty of space for your family or to host guests. You are immediately greeted with tall ceilings, a large foyer, secondary bedrooms, guest bathroom and an Office/den area that offers flexible function space and new custom built french doors. The WOW factor really sets in as you enter into the heart of the home. The gourmet kitchen is any cooks dream with tons of cabinet space, large center island, quartz countertops, custom tile back splash, corner pantry, stainless steel appliances including a double wall over and new fridge(2024). The great room is perfect for cozy evenings in front of the gas log fireplace and is also large enough to host the entire family. Tucked away you will find your private primary retreat featuring a spa like bathroom with a double sink vanity, tiled walk in shower and large walk in closet. Situated on a corner lot, your outdoor living space is top notch with an extended concrete patio, pergola, custom landscaping and trees. Oversized 2 car garage with plenty of storage. All of this in growing McCordsville with award winning schools and is conveniently located to Geist Reservoir, shopping, dining and much more!
Contact an agent
Home facts
- Year built:2022
- Listing ID #:22063765
- Added:91 day(s) ago
- Updated:December 19, 2025 at 07:12 PM
Rooms and interior
- Bedrooms:3
- Total bathrooms:2
- Full bathrooms:2
Heating and cooling
- Cooling:Central Electric
- Heating:Forced Air
Structure and exterior
- Year built:2022
Schools
- Middle school:Mt Vernon Middle School
Utilities
- Water:Public Water
Finances and disclosures
- Price:$447,500
New listings near 6814 Pine Vail Boulevard
- New
 $110,000Active0.59 Acres
$110,000Active0.59 Acres0 N 700 W, McCordsville, IN 46055
MLS# 22077232Listed by: COMPASS INDIANA, LLC - New
 $699,990Active5 beds 4 baths3,252 sq. ft.
$699,990Active5 beds 4 baths3,252 sq. ft.6379 Sailmaker Drive, McCordsville, IN 46055
MLS# 22077175Listed by: M/I HOMES OF INDIANA, L.P. - New
 $719,990Active5 beds 4 baths3,336 sq. ft.
$719,990Active5 beds 4 baths3,336 sq. ft.6363 Sailmaker Drive, McCordsville, IN 46055
MLS# 22077158Listed by: M/I HOMES OF INDIANA, L.P. - Open Sat, 11am to 5:30pmNew
 $399,999Active3 beds 3 baths2,057 sq. ft.
$399,999Active3 beds 3 baths2,057 sq. ft.7425 Peristyle Lane, McCordsville, IN 46055
MLS# 22077088Listed by: PYATT BUILDERS, LLC - Open Sun, 12 to 2pmNew
 $360,000Active5 beds 3 baths2,874 sq. ft.
$360,000Active5 beds 3 baths2,874 sq. ft.6058 W Jamison Drive, McCordsville, IN 46055
MLS# 22076467Listed by: KELLER WILLIAMS INDPLS METRO N - Open Sun, 12am to 2pmNew
 $368,500Active4 beds 3 baths2,540 sq. ft.
$368,500Active4 beds 3 baths2,540 sq. ft.6127 N Woods Edge Drive, McCordsville, IN 46055
MLS# 22076498Listed by: EXP REALTY, LLC - New
 $339,900Active4 beds 3 baths2,168 sq. ft.
$339,900Active4 beds 3 baths2,168 sq. ft.6840 W Odessa Way, McCordsville, IN 46055
MLS# 22076175Listed by: HIGHGARDEN REAL ESTATE - New
 $274,900Active3 beds 3 baths2,035 sq. ft.
$274,900Active3 beds 3 baths2,035 sq. ft.6768 W Philadelphia Drive, McCordsville, IN 46055
MLS# 22076365Listed by: GARNET GROUP - New
 $490,990Active5 beds 3 baths2,739 sq. ft.
$490,990Active5 beds 3 baths2,739 sq. ft.4105 Murray Drive, McCordsville, IN 46055
MLS# 22076285Listed by: M/I HOMES OF INDIANA, L.P. - New
 $510,990Active5 beds 4 baths2,994 sq. ft.
$510,990Active5 beds 4 baths2,994 sq. ft.4119 Murray Drive, McCordsville, IN 46055
MLS# 22076153Listed by: M/I HOMES OF INDIANA, L.P.
