6995 Bayview Run, McCordsville, IN 46055
Local realty services provided by:Schuler Bauer Real Estate ERA Powered
6995 Bayview Run,McCordsville, IN 46055
$699,990
- 4 Beds
- 4 Baths
- 3,032 sq. ft.
- Single family
- Pending
Listed by: marie edwards
Office: hms real estate, llc.
MLS#:22051265
Source:IN_MIBOR
Price summary
- Price:$699,990
- Price per sq. ft.:$143.91
About this home
Introducing the stunning new Leland Western Craftsman plan by Fischer Homes, located in the desirable Hampton Walk community. This beautifully designed home features an open-concept layout, highlighted by a gourmet island kitchen with built-in stainless steel appliances, upgraded soft-close cabinetry, elegant quartz countertops, and a spacious walk-in pantry. The expansive family room offers a cozy fireplace, perfect for relaxing or entertaining. A private study just off the entryway adds versatility for a home office or quiet retreat. The luxurious primary suite includes a walk-in shower with a double vanity, a walk-in shower, and a generous walk-in closet. Upstairs, you'll find three additional bedrooms-including a fourth bedroom with its own private full bath-along with a versatile loft area ideal for a media room, playroom, or second living space. Additional highlights include a full unfinished basement with a bath rough-in, offering endless potential, and a spacious 3-car garage for all your storage needs.
Contact an agent
Home facts
- Year built:2025
- Listing ID #:22051265
- Added:214 day(s) ago
- Updated:February 17, 2026 at 08:18 AM
Rooms and interior
- Bedrooms:4
- Total bathrooms:4
- Full bathrooms:3
- Half bathrooms:1
- Living area:3,032 sq. ft.
Heating and cooling
- Cooling:Central Electric
- Heating:Forced Air
Structure and exterior
- Year built:2025
- Building area:3,032 sq. ft.
- Lot area:0.34 Acres
Schools
- High school:Mt Vernon High School
- Middle school:Mt Vernon Middle School
- Elementary school:McCordsville Elementary School
Utilities
- Water:Public Water
Finances and disclosures
- Price:$699,990
- Price per sq. ft.:$143.91
New listings near 6995 Bayview Run
- New
 $350,000Active3 beds 2 baths1,883 sq. ft.
$350,000Active3 beds 2 baths1,883 sq. ft.6052 W Bayfront Shores, McCordsville, IN 46055
MLS# 22083200Listed by: F.C. TUCKER COMPANY 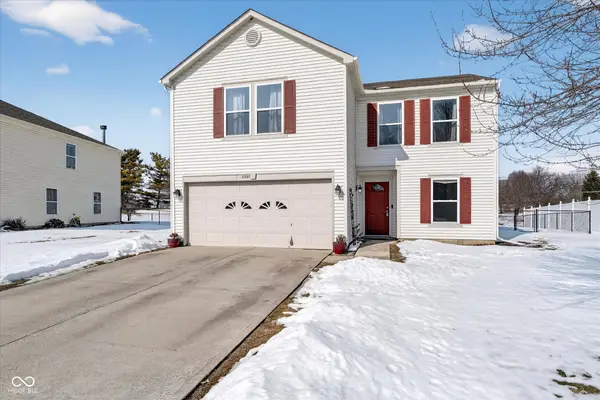 $279,900Pending3 beds 3 baths2,035 sq. ft.
$279,900Pending3 beds 3 baths2,035 sq. ft.6880 W Kingston Drive, McCordsville, IN 46055
MLS# 22081840Listed by: KELLER WILLIAMS INDPLS METRO N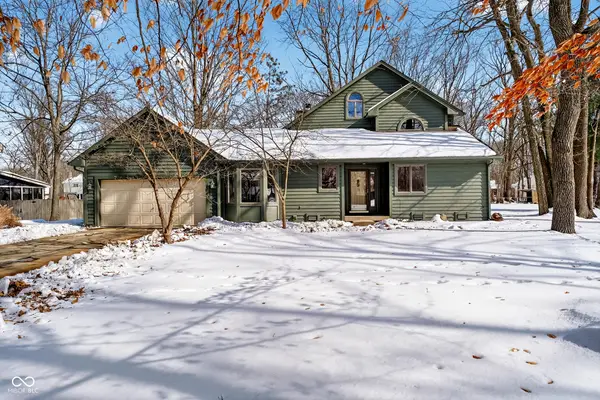 $425,000Pending3 beds 2 baths2,003 sq. ft.
$425,000Pending3 beds 2 baths2,003 sq. ft.9970 Oakleaf Way, McCordsville, IN 46055
MLS# 22082366Listed by: CENTURY 21 SCHEETZ- New
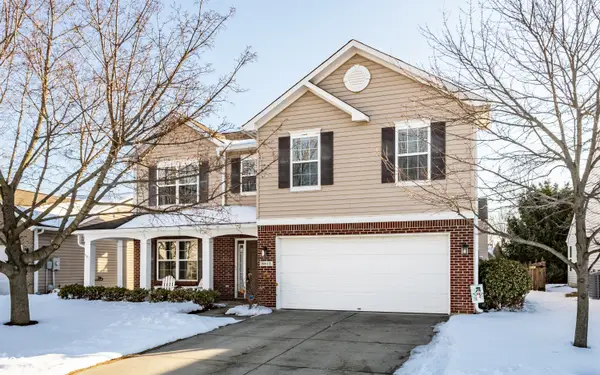 $349,900Active4 beds 3 baths2,300 sq. ft.
$349,900Active4 beds 3 baths2,300 sq. ft.8815 N Fawn Meadow Drive, McCordsville, IN 46055
MLS# 22081182Listed by: @PROPERTIES - New
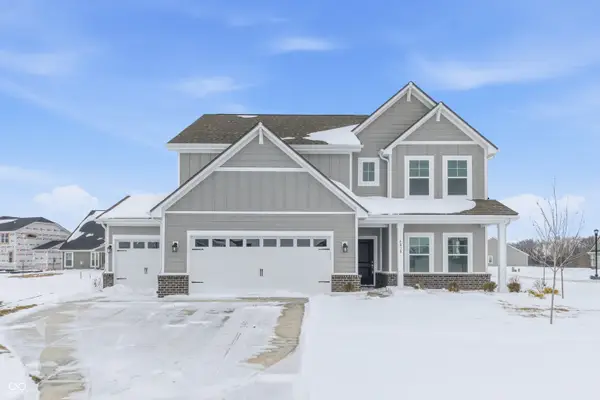 $535,000Active5 beds 3 baths3,102 sq. ft.
$535,000Active5 beds 3 baths3,102 sq. ft.4830 Waterline Street, McCordsville, IN 46055
MLS# 22083233Listed by: KELLER WILLIAMS INDPLS METRO N 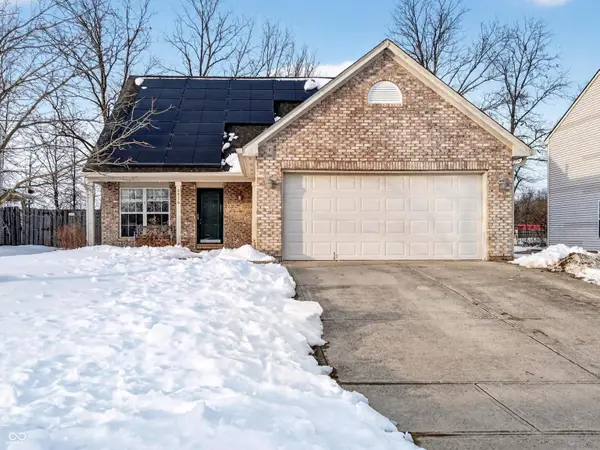 $249,900Pending3 beds 3 baths1,808 sq. ft.
$249,900Pending3 beds 3 baths1,808 sq. ft.6830 W Denton Drive, McCordsville, IN 46055
MLS# 22083499Listed by: F.C. TUCKER COMPANY- New
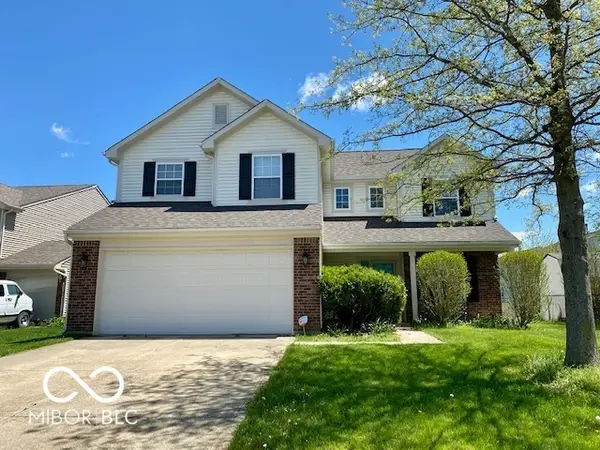 $349,900Active4 beds 3 baths2,167 sq. ft.
$349,900Active4 beds 3 baths2,167 sq. ft.6809 N Lufkin Court, McCordsville, IN 46055
MLS# 22082958Listed by: CARPENTER, REALTORS 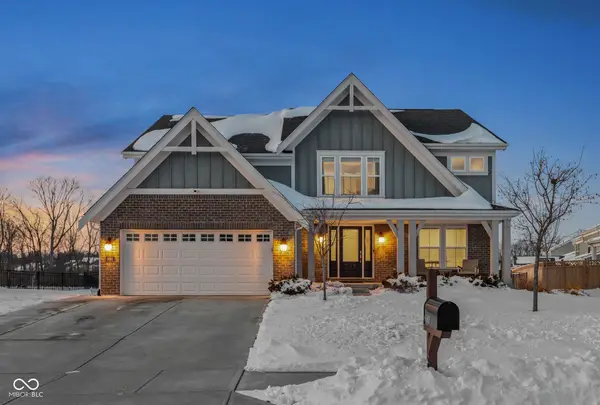 $595,000Pending4 beds 4 baths4,290 sq. ft.
$595,000Pending4 beds 4 baths4,290 sq. ft.6680 Eagles Nest Lane, McCordsville, IN 46055
MLS# 22081672Listed by: F.C. TUCKER COMPANY- New
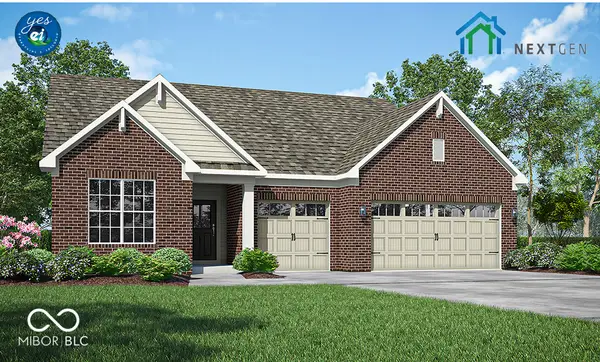 $461,325Active3 beds 3 baths2,237 sq. ft.
$461,325Active3 beds 3 baths2,237 sq. ft.5370 Devonshire Way, McCordsville, IN 46055
MLS# 22082833Listed by: COMPASS INDIANA, LLC - New
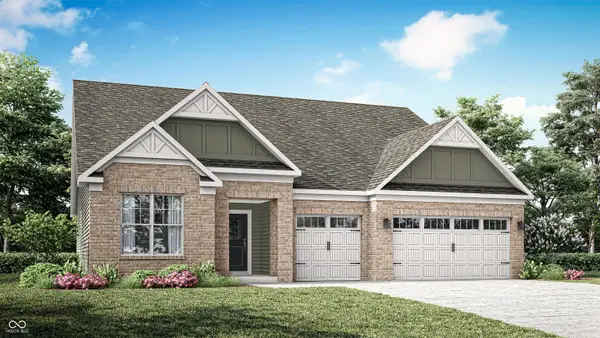 $442,030Active3 beds 2 baths2,096 sq. ft.
$442,030Active3 beds 2 baths2,096 sq. ft.5346 Devonshire Way, McCordsville, IN 46055
MLS# 22082839Listed by: COMPASS INDIANA, LLC

