8744 N Aspen Way, McCordsville, IN 46055
Local realty services provided by:Schuler Bauer Real Estate ERA Powered
8744 N Aspen Way,McCordsville, IN 46055
$429,999
- 5 Beds
- 3 Baths
- 3,407 sq. ft.
- Single family
- Active
Listed by:michael peterson
Office:hoosier, realtors
MLS#:22030332
Source:IN_MIBOR
Price summary
- Price:$429,999
- Price per sq. ft.:$126.21
About this home
This beautifully maintained brick home is located in the highly sought-after Deer Crossing neighborhood in McCordsville. With a spacious 3-car garage and a well-designed two-level floor plan, this home offers both comfort and style. The main level features stunning hardwood flooring, a bright sunroom with ceramic tile, a formal dining room, an eat-in kitchen with granite countertops, and a convenient office. A full bath and bedroom on the main level add to the home's versatility. Upstairs, you'll find the master suite, three additional bedrooms, a laundry room, and an open loft space, all with 9-ft ceilings. The home has been well-kept and is neutrally decorated, making it move-in ready for its new owners. Situated in a peaceful, family-friendly neighborhood, this one-owner home is in excellent condition and waiting for someone to make it their own. The seller is simply looking to downsize, so don't miss this opportunity to own this beautiful property! Home update list: -Kitchen Back Splash and arched faucet. -Water Softener and purified drinking water. -New Light fixtures on the main and 2nd floor -New vinyl hardwood flooring in office, upper bathroom and primary bath. -New faucet in primary garden tub. -Insulated garage. -5 year old roof. -Wood fireplace hasn't been used. - Two upper bedrooms have not been occupied. - Landscaping in both yards and fruit trees in the rear.
Contact an agent
Home facts
- Year built:2013
- Listing ID #:22030332
- Added:172 day(s) ago
- Updated:September 25, 2025 at 01:28 PM
Rooms and interior
- Bedrooms:5
- Total bathrooms:3
- Full bathrooms:3
- Living area:3,407 sq. ft.
Heating and cooling
- Cooling:Central Electric
- Heating:Forced Air
Structure and exterior
- Year built:2013
- Building area:3,407 sq. ft.
- Lot area:0.17 Acres
Schools
- High school:Mt Vernon High School
- Middle school:Mt Vernon Middle School
Utilities
- Water:Public Water
Finances and disclosures
- Price:$429,999
- Price per sq. ft.:$126.21
New listings near 8744 N Aspen Way
- New
 $385,000Active2 beds 2 baths1,691 sq. ft.
$385,000Active2 beds 2 baths1,691 sq. ft.6204 Fairview Drive, McCordsville, IN 46055
MLS# 22064353Listed by: ENGEL & VOLKERS - New
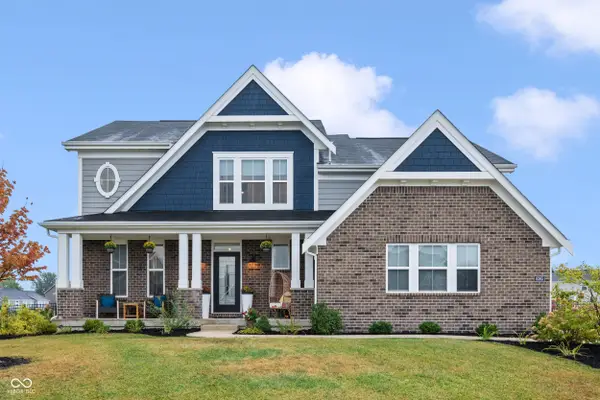 $599,900Active4 beds 3 baths2,891 sq. ft.
$599,900Active4 beds 3 baths2,891 sq. ft.8365 N Nathan Court, McCordsville, IN 46055
MLS# 22064024Listed by: FERRIS PROPERTY GROUP - New
 $539,900Active5 beds 4 baths3,320 sq. ft.
$539,900Active5 beds 4 baths3,320 sq. ft.5181 Golden Grove Drive, McCordsville, IN 46055
MLS# 22064663Listed by: MCNULTY REAL ESTATE SERVICES, - New
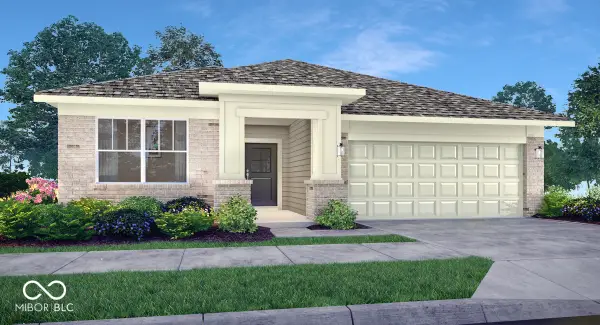 $349,970Active3 beds 2 baths1,800 sq. ft.
$349,970Active3 beds 2 baths1,800 sq. ft.5393 Austell Drive, McCordsville, IN 46055
MLS# 22064585Listed by: COMPASS INDIANA, LLC - New
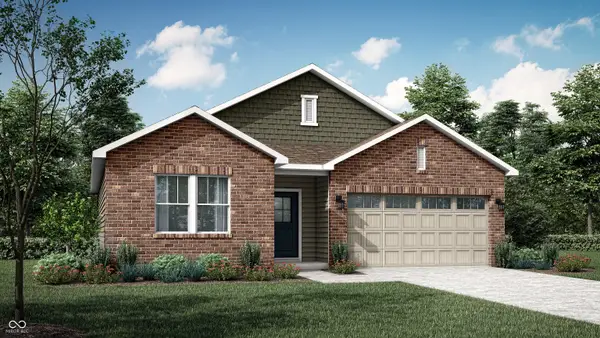 $333,575Active3 beds 2 baths1,567 sq. ft.
$333,575Active3 beds 2 baths1,567 sq. ft.5369 Austell Drive, McCordsville, IN 46055
MLS# 22064587Listed by: COMPASS INDIANA, LLC - New
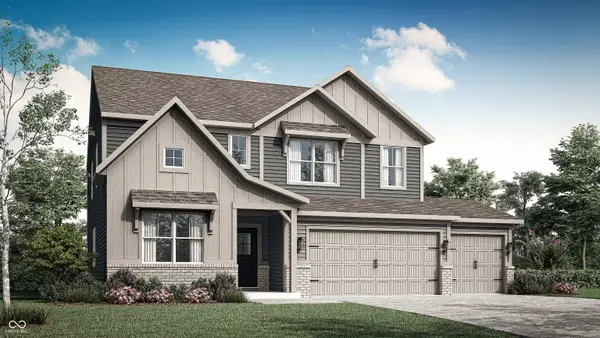 $463,395Active5 beds 4 baths3,174 sq. ft.
$463,395Active5 beds 4 baths3,174 sq. ft.8731 Piedmont Street, McCordsville, IN 46055
MLS# 22064589Listed by: COMPASS INDIANA, LLC - New
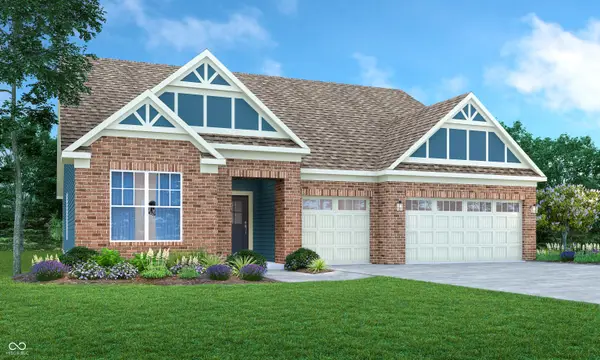 $389,995Active3 beds 2 baths2,092 sq. ft.
$389,995Active3 beds 2 baths2,092 sq. ft.9384 Gaskin Lane, McCordsville, IN 46055
MLS# 22064627Listed by: COMPASS INDIANA, LLC - Open Sat, 2 to 4pmNew
 $575,000Active4 beds 3 baths2,754 sq. ft.
$575,000Active4 beds 3 baths2,754 sq. ft.6463 Teakwood Way, McCordsville, IN 46055
MLS# 22064824Listed by: KELLER WILLIAMS INDPLS METRO N - Open Sun, 12 to 2pmNew
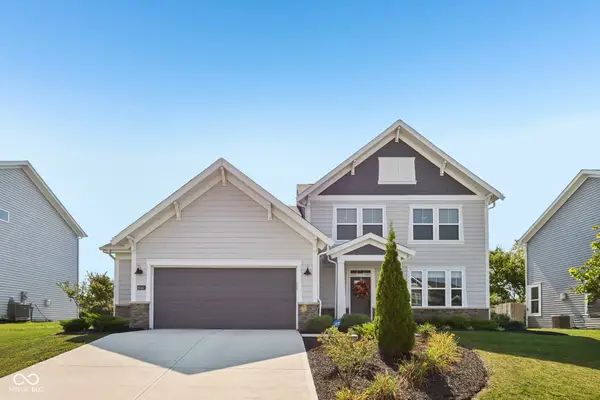 $525,000Active4 beds 3 baths3,216 sq. ft.
$525,000Active4 beds 3 baths3,216 sq. ft.6543 Eagles Nest Lane, McCordsville, IN 46055
MLS# 22055064Listed by: CENTURY 21 SCHEETZ - New
 $320,000Active2 beds 2 baths1,372 sq. ft.
$320,000Active2 beds 2 baths1,372 sq. ft.5344 W Glenview Drive W, McCordsville, IN 46055
MLS# 22062496Listed by: CARPENTER, REALTORS
