8778 N Deer Crossing Boulevard, McCordsville, IN 46055
Local realty services provided by:Schuler Bauer Real Estate ERA Powered
Listed by:laura turner
Office:f.c. tucker company
MLS#:22046488
Source:IN_MIBOR
Price summary
- Price:$360,000
- Price per sq. ft.:$126.58
About this home
Rare find in McCordsville! Ranch home, finished basement on a private, pond lot WITH A BRAND NEW ROOF!? If this is what you've been hoping for in a property, time to look no further! The beautifully maintained ranch has all of the makings of your next, or your forever home. This home features a split floor plan, highlighted by primary bedroom and en-suite master bath w/ relaxing garden tub, double sinks & shower stall. Two additional bedrooms with large walk in closets convenient to 2nd full bath. Looking for a private and dedicated office space? We have you covered here too, perfectly located near front entrance with French doors. Kitchen is a chef's dream, complete with new granite counters, tile backsplash and newer appliances, including a double oven! Main level completed with a living room AND family room. Your finished basement provides a huge bonus room and extra storage space, leaving endless possibilities for you and your family. Don't miss the true gem of this home, your backyard setting. Open lush lawn overlooking a pond, waiting for you to enjoy sunsets over the water on your patio, get in today while you can soak up the views!
Contact an agent
Home facts
- Year built:2003
- Listing ID #:22046488
- Added:92 day(s) ago
- Updated:September 27, 2025 at 11:38 PM
Rooms and interior
- Bedrooms:3
- Total bathrooms:2
- Full bathrooms:2
- Living area:2,600 sq. ft.
Heating and cooling
- Cooling:Central Electric
- Heating:Electric, Forced Air
Structure and exterior
- Year built:2003
- Building area:2,600 sq. ft.
- Lot area:0.19 Acres
Schools
- High school:Mt Vernon High School
- Middle school:Mt Vernon Middle School
- Elementary school:McCordsville Elementary School
Utilities
- Water:Public Water
Finances and disclosures
- Price:$360,000
- Price per sq. ft.:$126.58
New listings near 8778 N Deer Crossing Boulevard
- New
 $478,900Active4 beds 3 baths3,196 sq. ft.
$478,900Active4 beds 3 baths3,196 sq. ft.8433 Hidden Meadow Pass, McCordsville, IN 46055
MLS# 22058895Listed by: HIGHGARDEN REAL ESTATE - New
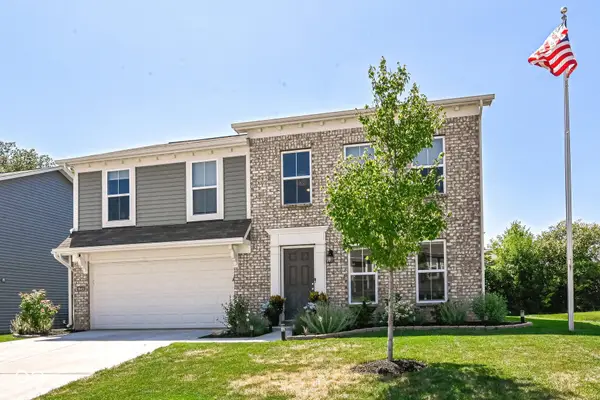 $385,000Active3 beds 3 baths2,464 sq. ft.
$385,000Active3 beds 3 baths2,464 sq. ft.8648 Fawn Way, McCordsville, IN 46055
MLS# 22041404Listed by: F.C. TUCKER COMPANY - New
 $385,000Active2 beds 2 baths1,691 sq. ft.
$385,000Active2 beds 2 baths1,691 sq. ft.6204 Fairview Drive, McCordsville, IN 46055
MLS# 22064353Listed by: ENGEL & VOLKERS - New
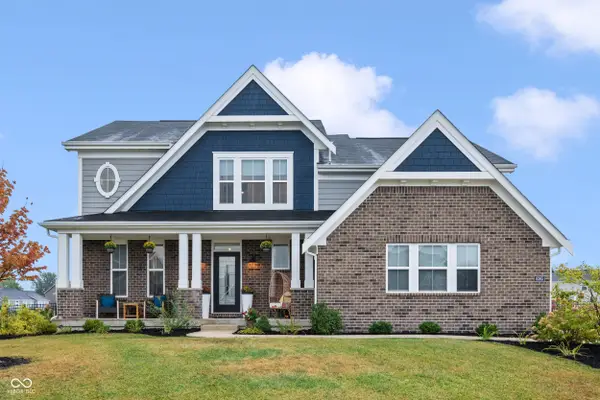 $599,900Active4 beds 3 baths2,891 sq. ft.
$599,900Active4 beds 3 baths2,891 sq. ft.8365 N Nathan Court, McCordsville, IN 46055
MLS# 22064024Listed by: FERRIS PROPERTY GROUP - New
 $539,900Active5 beds 4 baths3,320 sq. ft.
$539,900Active5 beds 4 baths3,320 sq. ft.5181 Golden Grove Drive, McCordsville, IN 46055
MLS# 22064663Listed by: MCNULTY REAL ESTATE SERVICES, - New
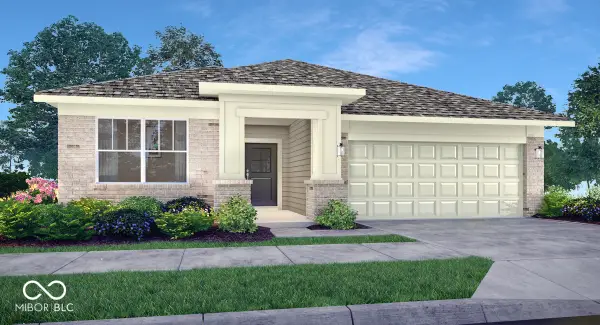 $349,970Active3 beds 2 baths1,800 sq. ft.
$349,970Active3 beds 2 baths1,800 sq. ft.5393 Austell Drive, McCordsville, IN 46055
MLS# 22064585Listed by: COMPASS INDIANA, LLC - New
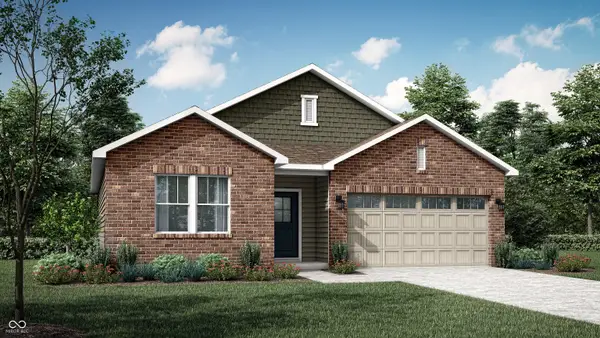 $333,575Active3 beds 2 baths1,567 sq. ft.
$333,575Active3 beds 2 baths1,567 sq. ft.5369 Austell Drive, McCordsville, IN 46055
MLS# 22064587Listed by: COMPASS INDIANA, LLC - New
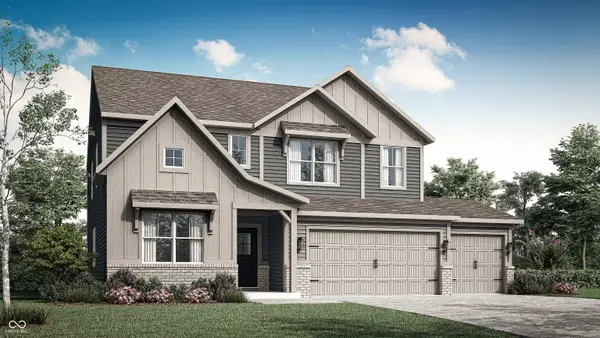 $463,395Active5 beds 4 baths3,174 sq. ft.
$463,395Active5 beds 4 baths3,174 sq. ft.8731 Piedmont Street, McCordsville, IN 46055
MLS# 22064589Listed by: COMPASS INDIANA, LLC - New
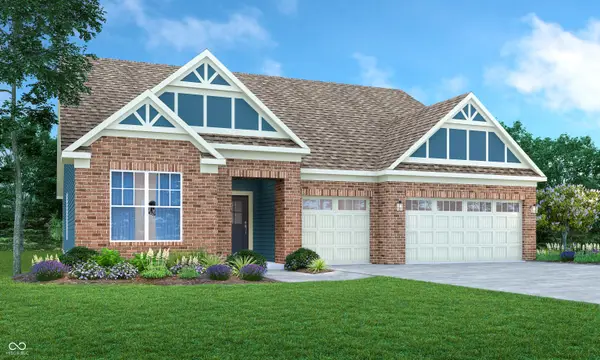 $389,995Active3 beds 2 baths2,092 sq. ft.
$389,995Active3 beds 2 baths2,092 sq. ft.9384 Gaskin Lane, McCordsville, IN 46055
MLS# 22064627Listed by: COMPASS INDIANA, LLC - Open Sun, 1 to 3pmNew
 $575,000Active4 beds 3 baths2,754 sq. ft.
$575,000Active4 beds 3 baths2,754 sq. ft.6463 Teakwood Way, McCordsville, IN 46055
MLS# 22064824Listed by: KELLER WILLIAMS INDPLS METRO N
