8872 Coldwater Circle, McCordsville, IN 46055
Local realty services provided by:Schuler Bauer Real Estate ERA Powered
8872 Coldwater Circle,McCordsville, IN 46055
$355,000
- 3 Beds
- 3 Baths
- - sq. ft.
- Single family
- Sold
Listed by: linda mcclure
Office: compass indiana, llc.
MLS#:22057432
Source:IN_MIBOR
Sorry, we are unable to map this address
Price summary
- Price:$355,000
About this home
Start out with Equity in this READY TO SELL PRICED HOME! This charming home on a quiet cul-de-sac features a welcoming front porch and a neutral interior that's a blank canvas, ready for your personal touch. The versatile office, casual dining space, and bright kitchen with newer stainless steel appliances make living here a breeze. Cozy up in the family room by the fireplace or enjoy the views from the spacious loft upstairs. The primary suite offers a sitting area, two walk-in closets, and a luxurious ensuite bath. Bedrooms two and three are generously sized and also have walk-in closets. Furnace new 11/23, water heater new in 2023, A/C 7 yrs old, roof new 6/2014. Step outside to the 3-season room, deck, and private backyard with a serene pond and fountain. A large mini barn offers extra storage or workshop space. Move-in ready, this home is perfect for making new memories!
Contact an agent
Home facts
- Year built:2002
- Listing ID #:22057432
- Added:117 day(s) ago
- Updated:December 17, 2025 at 10:35 PM
Rooms and interior
- Bedrooms:3
- Total bathrooms:3
- Full bathrooms:2
- Half bathrooms:1
Heating and cooling
- Cooling:Central Electric
- Heating:Forced Air
Structure and exterior
- Year built:2002
Schools
- Middle school:Mt Vernon Middle School
Utilities
- Water:Public Water
Finances and disclosures
- Price:$355,000
New listings near 8872 Coldwater Circle
- New
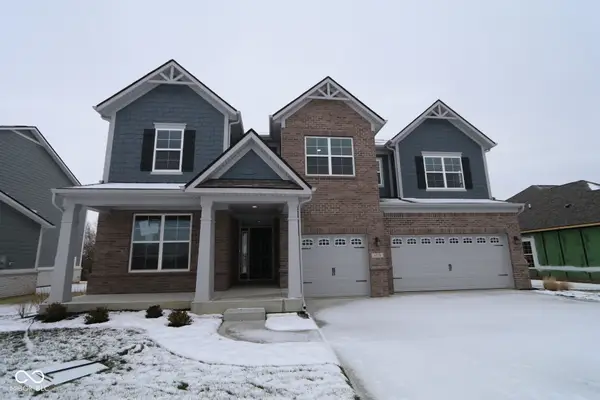 $699,990Active5 beds 4 baths3,252 sq. ft.
$699,990Active5 beds 4 baths3,252 sq. ft.6379 Sailmaker Drive, McCordsville, IN 46055
MLS# 22077175Listed by: M/I HOMES OF INDIANA, L.P. - New
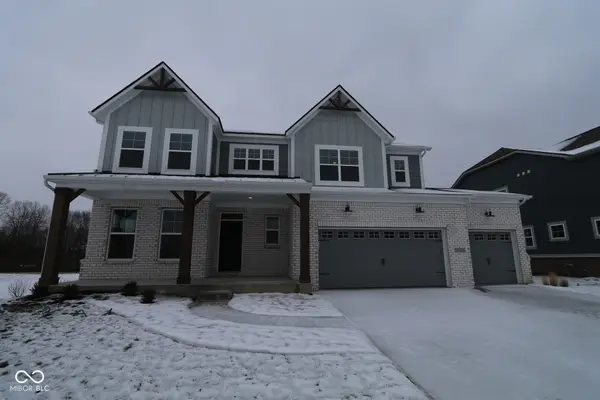 $719,990Active5 beds 4 baths3,336 sq. ft.
$719,990Active5 beds 4 baths3,336 sq. ft.6363 Sailmaker Drive, McCordsville, IN 46055
MLS# 22077158Listed by: M/I HOMES OF INDIANA, L.P. - New
 $399,999Active3 beds 3 baths2,057 sq. ft.
$399,999Active3 beds 3 baths2,057 sq. ft.7425 Peristyle Lane, McCordsville, IN 46055
MLS# 22077088Listed by: PYATT BUILDERS, LLC - Open Sun, 12am to 2pmNew
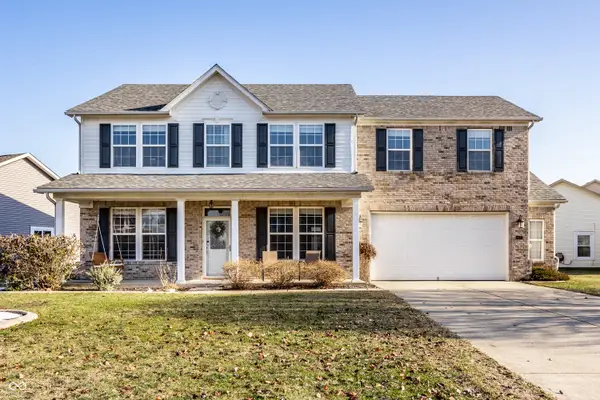 $368,500Active4 beds 3 baths2,540 sq. ft.
$368,500Active4 beds 3 baths2,540 sq. ft.6127 N Woods Edge Drive, McCordsville, IN 46055
MLS# 22076498Listed by: EXP REALTY, LLC - New
 $339,900Active4 beds 3 baths2,168 sq. ft.
$339,900Active4 beds 3 baths2,168 sq. ft.6840 W Odessa Way, McCordsville, IN 46055
MLS# 22076175Listed by: HIGHGARDEN REAL ESTATE - New
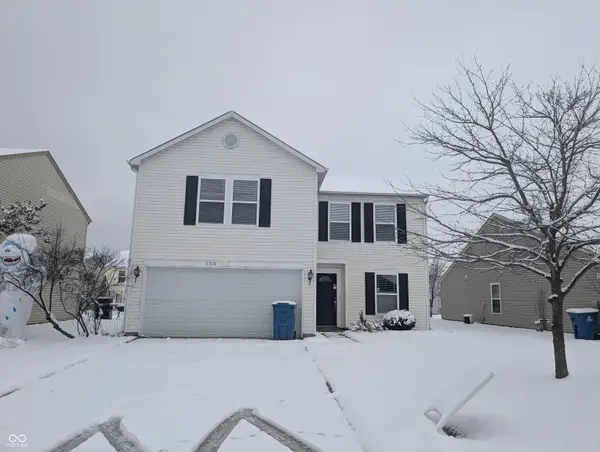 $274,900Active3 beds 3 baths2,035 sq. ft.
$274,900Active3 beds 3 baths2,035 sq. ft.6768 W Philadelphia Drive, McCordsville, IN 46055
MLS# 22076365Listed by: GARNET GROUP - New
 $490,990Active5 beds 3 baths2,739 sq. ft.
$490,990Active5 beds 3 baths2,739 sq. ft.4105 Murray Drive, McCordsville, IN 46055
MLS# 22076285Listed by: M/I HOMES OF INDIANA, L.P. - New
 $510,990Active5 beds 4 baths2,994 sq. ft.
$510,990Active5 beds 4 baths2,994 sq. ft.4119 Murray Drive, McCordsville, IN 46055
MLS# 22076153Listed by: M/I HOMES OF INDIANA, L.P. - New
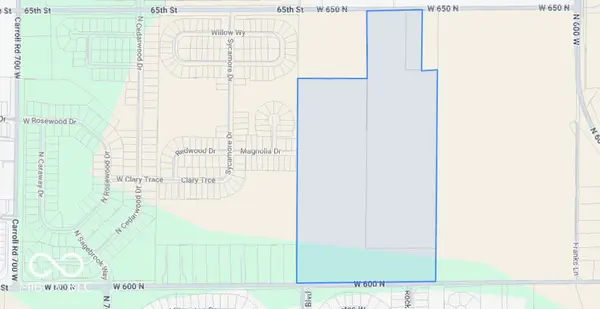 $3,405,000Active67.16 Acres
$3,405,000Active67.16 Acres600 West N, McCordsville, IN 46055
MLS# 22076043Listed by: KELLER WILLIAMS INDY METRO S  $678,990Active4 beds 4 baths2,698 sq. ft.
$678,990Active4 beds 4 baths2,698 sq. ft.9059 Ambassador Street, McCordsville, IN 46055
MLS# 22075932Listed by: M/I HOMES OF INDIANA, L.P.
