9656 Breckenridge, McCordsville, IN 46055
Local realty services provided by:Schuler Bauer Real Estate ERA Powered
Upcoming open houses
- Sat, Sep 2712:00 am - 01:00 pm
Listed by:stephanie evelo
Office:keller williams indy metro ne
MLS#:22047738
Source:IN_MIBOR
Price summary
- Price:$575,000
- Price per sq. ft.:$173.82
About this home
Welcome Home! Spacious and beautifully updated, this 4-bedroom, 2.5-bath home offers comfort, versatility, and thoughtful upgrades throughout. The main floor features a luxurious primary suite with sliding glass doors and exterior electrical ready for a hot tub, plus a first-floor laundry for added convenience. A two-story great room creates an impressive open feel, with an upstairs hallway that overlooks the space. The kitchen was fully remodeled in 2020 and shines with granite countertops, stainless steel appliances, and built-in wall oven and microwave. Entertain in the formal dining room or use the flexible front room as a home office or additional dining space. Upstairs, you'll find three additional bedrooms - all with walk-in closets - a spacious rec/play room, and a media room/flex loft space perfect for your evolving needs. The fireplace in the great room is both gas and wood-burning, with a rebuilt chimney completed in 2020. Additional updates include a rebuilt screened porch with new screens (2020), gutter screens (2020), exterior painting and sealing (2023), and a newer roof (2015). Septic was cleaned in 2023 and has had minimal use. Don't miss this rare opportunity in a fantastic location. Just minutes from Geist and all of the amenities you could want!
Contact an agent
Home facts
- Year built:1991
- Listing ID #:22047738
- Added:84 day(s) ago
- Updated:September 25, 2025 at 07:28 PM
Rooms and interior
- Bedrooms:4
- Total bathrooms:3
- Full bathrooms:2
- Half bathrooms:1
- Living area:3,308 sq. ft.
Heating and cooling
- Cooling:Central Electric
- Heating:Forced Air
Structure and exterior
- Year built:1991
- Building area:3,308 sq. ft.
- Lot area:0.55 Acres
Schools
- High school:Mt Vernon High School
- Middle school:Mt Vernon Middle School
- Elementary school:McCordsville Elementary School
Finances and disclosures
- Price:$575,000
- Price per sq. ft.:$173.82
New listings near 9656 Breckenridge
- New
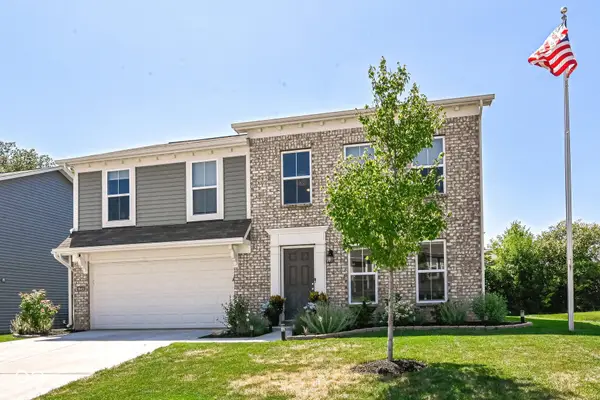 $385,000Active3 beds 3 baths2,464 sq. ft.
$385,000Active3 beds 3 baths2,464 sq. ft.8648 Fawn Way, McCordsville, IN 46055
MLS# 22041404Listed by: F.C. TUCKER COMPANY - New
 $385,000Active2 beds 2 baths1,691 sq. ft.
$385,000Active2 beds 2 baths1,691 sq. ft.6204 Fairview Drive, McCordsville, IN 46055
MLS# 22064353Listed by: ENGEL & VOLKERS - New
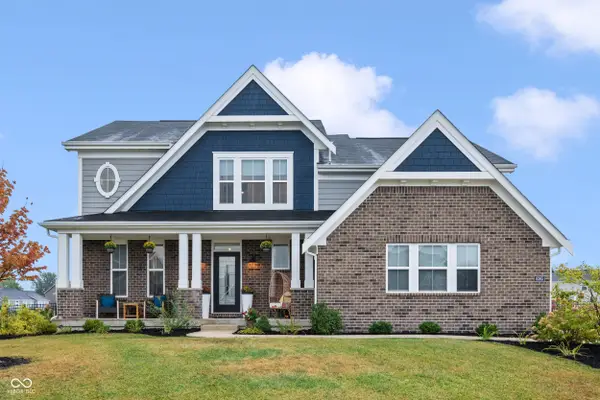 $599,900Active4 beds 3 baths2,891 sq. ft.
$599,900Active4 beds 3 baths2,891 sq. ft.8365 N Nathan Court, McCordsville, IN 46055
MLS# 22064024Listed by: FERRIS PROPERTY GROUP - New
 $539,900Active5 beds 4 baths3,320 sq. ft.
$539,900Active5 beds 4 baths3,320 sq. ft.5181 Golden Grove Drive, McCordsville, IN 46055
MLS# 22064663Listed by: MCNULTY REAL ESTATE SERVICES, - New
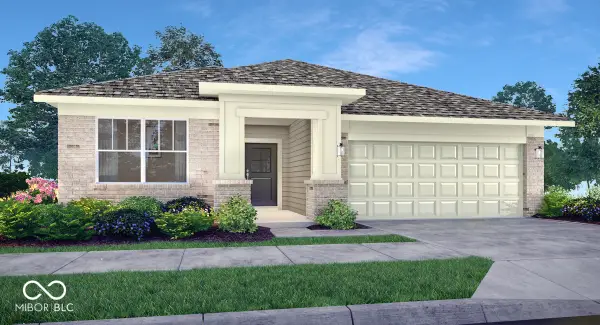 $349,970Active3 beds 2 baths1,800 sq. ft.
$349,970Active3 beds 2 baths1,800 sq. ft.5393 Austell Drive, McCordsville, IN 46055
MLS# 22064585Listed by: COMPASS INDIANA, LLC - New
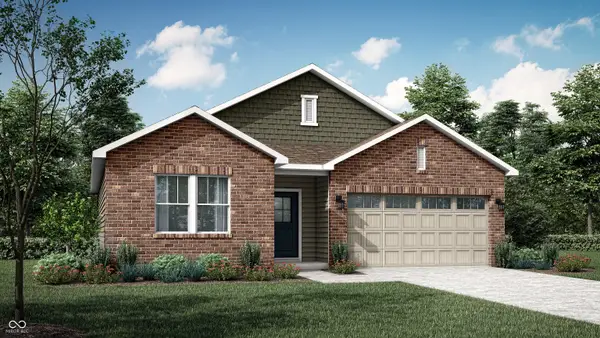 $333,575Active3 beds 2 baths1,567 sq. ft.
$333,575Active3 beds 2 baths1,567 sq. ft.5369 Austell Drive, McCordsville, IN 46055
MLS# 22064587Listed by: COMPASS INDIANA, LLC - New
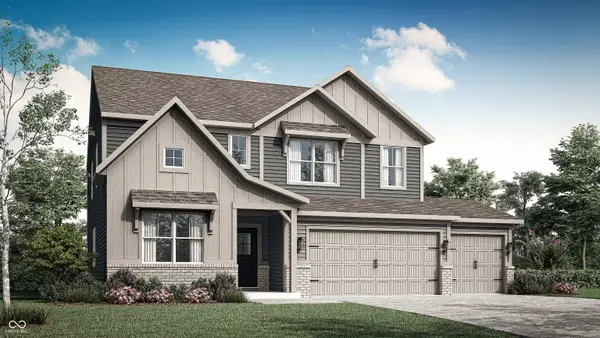 $463,395Active5 beds 4 baths3,174 sq. ft.
$463,395Active5 beds 4 baths3,174 sq. ft.8731 Piedmont Street, McCordsville, IN 46055
MLS# 22064589Listed by: COMPASS INDIANA, LLC - New
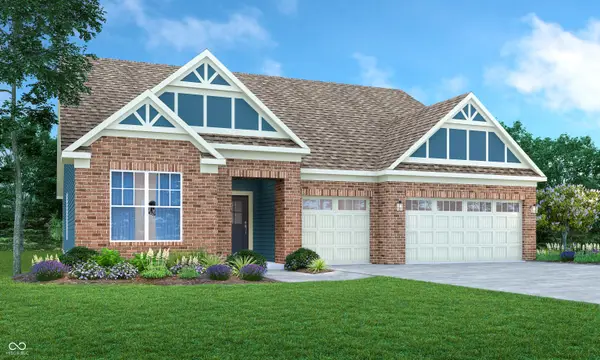 $389,995Active3 beds 2 baths2,092 sq. ft.
$389,995Active3 beds 2 baths2,092 sq. ft.9384 Gaskin Lane, McCordsville, IN 46055
MLS# 22064627Listed by: COMPASS INDIANA, LLC - Open Sat, 2 to 4pmNew
 $575,000Active4 beds 3 baths2,754 sq. ft.
$575,000Active4 beds 3 baths2,754 sq. ft.6463 Teakwood Way, McCordsville, IN 46055
MLS# 22064824Listed by: KELLER WILLIAMS INDPLS METRO N - Open Sun, 12 to 2pmNew
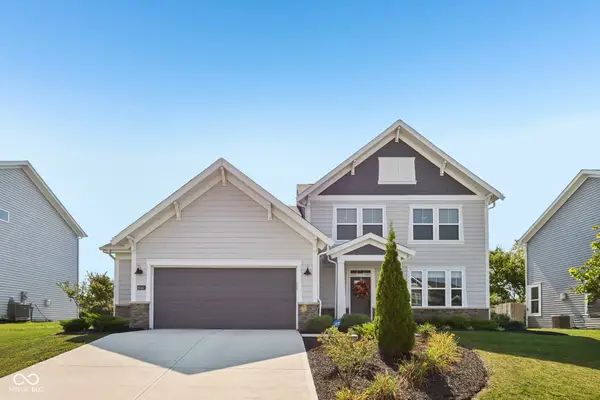 $525,000Active4 beds 3 baths3,216 sq. ft.
$525,000Active4 beds 3 baths3,216 sq. ft.6543 Eagles Nest Lane, McCordsville, IN 46055
MLS# 22055064Listed by: CENTURY 21 SCHEETZ
