9657 Timber Circle, McCordsville, IN 46055
Local realty services provided by:Schuler Bauer Real Estate ERA Powered
Listed by: sara purdue
Office: f.c. tucker company
MLS#:22063447
Source:IN_MIBOR
Price summary
- Price:$425,000
- Price per sq. ft.:$188.14
About this home
Better than new construction - really! You'll love the rock-solid structural stability, predictable taxes, and a truly generous lot, larger than most new builds. Settle instantly into a finished neighborhood with mature trees - this home features an additional 5 large evergreens surrounding the patio, Zero current or future construction noise to worry about. All lawn maintenance is included in your low quarterly fee of $450. But there are still new features to delight you - NEW in 2025 quartzite Kitchen countertops, marble backsplash, deep bowl stainless sink and faucet. NEW mirrors, lighting, paint in bathrooms. NEW water heater in 2021. The MAIN LEVEL PRIMARY bedroom is across the home from BRs 2 and 3, none of which share a wall with another. Upstairs an enormous 19x14 Bonus Room can be a media room or play area. High-value extras like blinds, ceiling fans, patio gas line, finished garage and water softener are already yours and paid for, saving you thousands after move-in. This is a brilliant investment in a home past its initial new-neighborhood premium, now poised for strong appreciation with the rising market. Location perks include Geist Lake - 2 miles away and 7 top-rated golf courses & practice facilities within a 15 min radius.
Contact an agent
Home facts
- Year built:2013
- Listing ID #:22063447
- Added:147 day(s) ago
- Updated:February 25, 2026 at 08:22 AM
Rooms and interior
- Bedrooms:3
- Total bathrooms:2
- Full bathrooms:2
- Living area:2,259 sq. ft.
Heating and cooling
- Cooling:Central Electric
Structure and exterior
- Year built:2013
- Building area:2,259 sq. ft.
- Lot area:0.2 Acres
Schools
- High school:Hamilton Southeastern HS
- Middle school:Fall Creek Junior High
- Elementary school:Geist Elementary School
Utilities
- Water:Public Water
Finances and disclosures
- Price:$425,000
- Price per sq. ft.:$188.14
New listings near 9657 Timber Circle
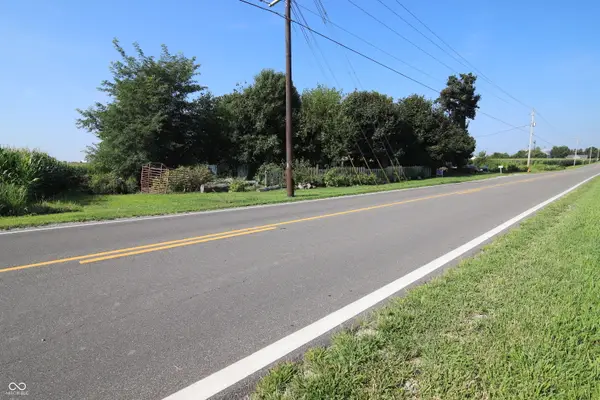 $595,000Active1 Acres
$595,000Active1 Acres5063 W 600 N, McCordsville, IN 46055
MLS# 22020674Listed by: KINCAID REALTORS, LLC- New
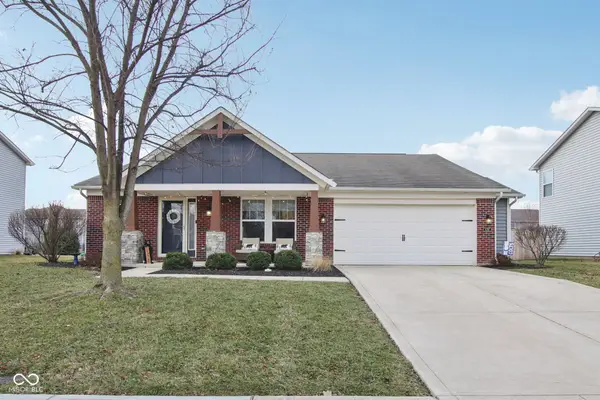 $349,000Active3 beds 2 baths1,624 sq. ft.
$349,000Active3 beds 2 baths1,624 sq. ft.6397 Fawn Way, McCordsville, IN 46055
MLS# 22084595Listed by: F.C. TUCKER COMPANY - New
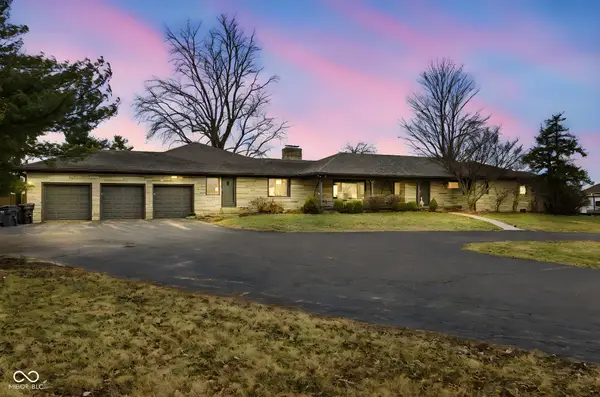 $814,900Active4 beds 3 baths6,780 sq. ft.
$814,900Active4 beds 3 baths6,780 sq. ft.4201 W State Road 234, McCordsville, IN 46055
MLS# 22084524Listed by: F.C. TUCKER COMPANY - New
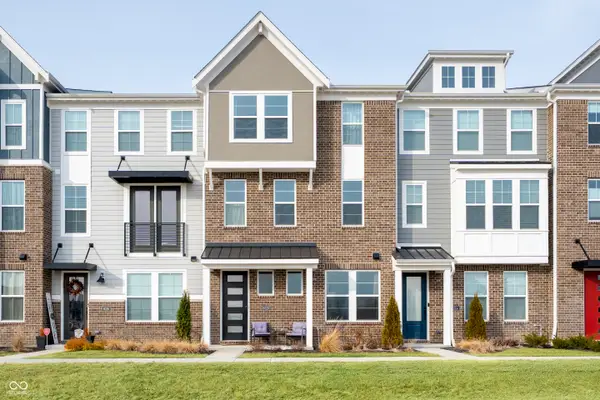 $330,000Active2 beds 3 baths2,320 sq. ft.
$330,000Active2 beds 3 baths2,320 sq. ft.6020 Windsor Drive, McCordsville, IN 46055
MLS# 22084109Listed by: HIGHGARDEN REAL ESTATE - New
 $382,730Active3 beds 2 baths1,800 sq. ft.
$382,730Active3 beds 2 baths1,800 sq. ft.5382 Devonshire Way, McCordsville, IN 46055
MLS# 22084913Listed by: COMPASS INDIANA, LLC 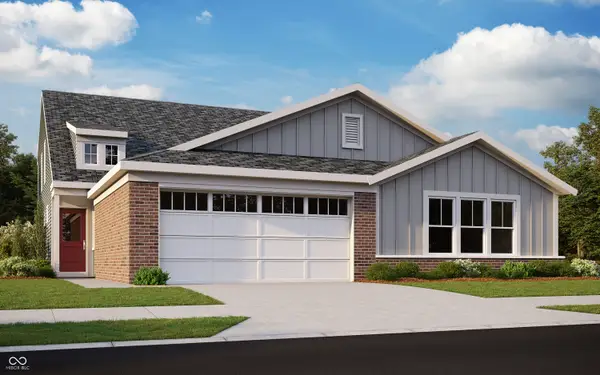 $330,226Pending3 beds 3 baths2,192 sq. ft.
$330,226Pending3 beds 3 baths2,192 sq. ft.7413 Broadview Lane, McCordsville, IN 46055
MLS# 22085077Listed by: HMS REAL ESTATE, LLC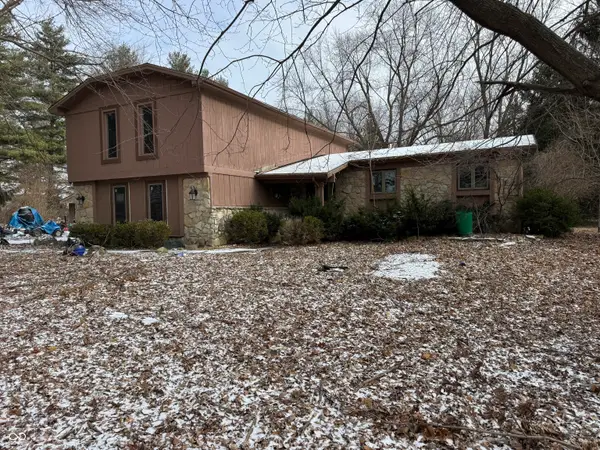 $330,000Pending5 beds 3 baths2,622 sq. ft.
$330,000Pending5 beds 3 baths2,622 sq. ft.8515 N 700 W, McCordsville, IN 46055
MLS# 22080807Listed by: RE/MAX ADVANCED REALTY- New
 $399,999Active3 beds 3 baths2,062 sq. ft.
$399,999Active3 beds 3 baths2,062 sq. ft.7417 Peristyle Lane, McCordsville, IN 46055
MLS# 22084997Listed by: PYATT BUILDERS, LLC - New
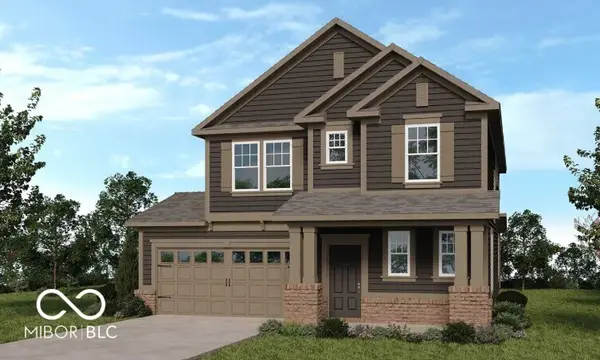 $414,999Active4 beds 3 baths2,243 sq. ft.
$414,999Active4 beds 3 baths2,243 sq. ft.5647 Arcade Boulevard, McCordsville, IN 46055
MLS# 22084979Listed by: PYATT BUILDERS, LLC - New
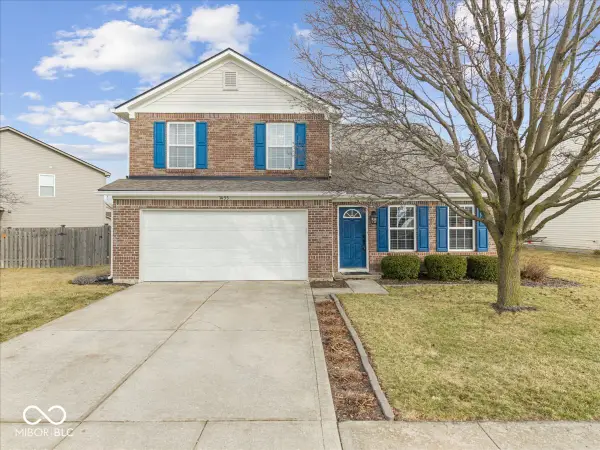 $359,900Active4 beds 3 baths2,499 sq. ft.
$359,900Active4 beds 3 baths2,499 sq. ft.7033 N Lyndhurst Crossing, McCordsville, IN 46055
MLS# 22083963Listed by: EXP REALTY, LLC

