- ERA
- Indiana
- McCordsville
- 9712 Brooks Drive
9712 Brooks Drive, McCordsville, IN 46055
Local realty services provided by:Schuler Bauer Real Estate ERA Powered
9712 Brooks Drive,McCordsville, IN 46055
$509,999
- 5 Beds
- 4 Baths
- 4,241 sq. ft.
- Single family
- Active
Listed by: jamie boer, toby smith
Office: compass indiana, llc.
MLS#:21996676
Source:IN_MIBOR
Price summary
- Price:$509,999
- Price per sq. ft.:$120.25
About this home
Welcome to this stunning 5 bedroom, 3 1/2 bath home in the desirable HSE school district. The open-concept kitchen, featuring stainless steel appliances and a center island, flows seamlessly into a dining area and a cozy living room with a fireplace. The main floor includes a private guest suite with a full bath, a large den/office with glass French doors, and a convenient mudroom off the three-car garage. Upstairs, the primary bedroom is a luxurious retreat with a separate shower, garden tub, dual sinks, and a spacious walk-in closet. You'll also find a loft, three additional bedrooms, full bath and a laundry room on this level. The basement is mostly finished, providing additional living space, with an unfinished section that's perfect for storage or ready to be completed to your liking. Plus, there's a rough-in for a future bathroom, offering even more potential. The fully fenced backyard features a wooden deck, perfect for outdoor gatherings. With all appliances included and easy access to schools, parks, and shopping, this home is move-in ready and waiting for you!
Contact an agent
Home facts
- Year built:2013
- Listing ID #:21996676
- Added:516 day(s) ago
- Updated:February 12, 2026 at 12:28 PM
Rooms and interior
- Bedrooms:5
- Total bathrooms:4
- Full bathrooms:3
- Half bathrooms:1
- Living area:4,241 sq. ft.
Heating and cooling
- Cooling:Central Electric
- Heating:Forced Air, Gas
Structure and exterior
- Year built:2013
- Building area:4,241 sq. ft.
- Lot area:0.23 Acres
Schools
- High school:Hamilton Southeastern HS
- Middle school:Hamilton SE Int and Jr High Sch
- Elementary school:Geist Elementary School
Utilities
- Water:City/Municipal
Finances and disclosures
- Price:$509,999
- Price per sq. ft.:$120.25
New listings near 9712 Brooks Drive
- New
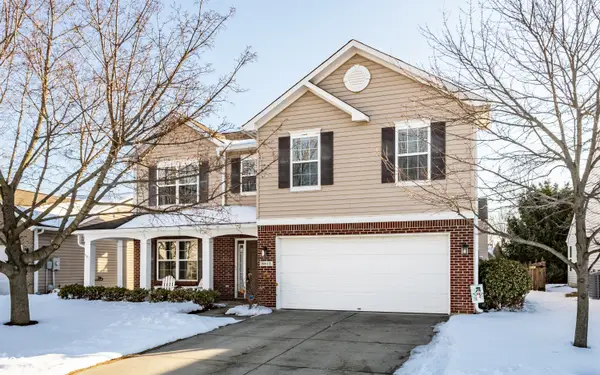 $349,900Active4 beds 3 baths2,300 sq. ft.
$349,900Active4 beds 3 baths2,300 sq. ft.8815 N Fawn Meadow Drive, McCordsville, IN 46055
MLS# 22081182Listed by: @PROPERTIES - New
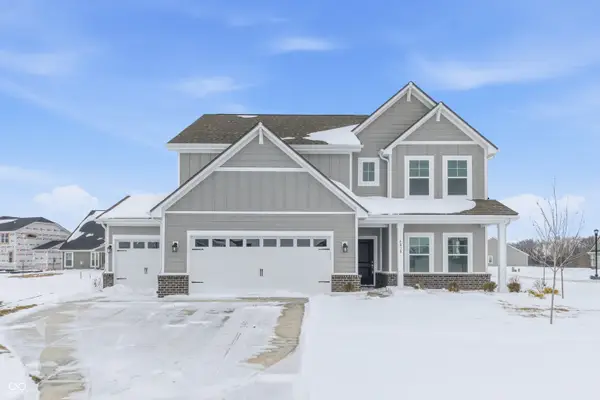 $535,000Active5 beds 3 baths3,102 sq. ft.
$535,000Active5 beds 3 baths3,102 sq. ft.4830 Waterline Street, McCordsville, IN 46055
MLS# 22083233Listed by: KELLER WILLIAMS INDPLS METRO N - New
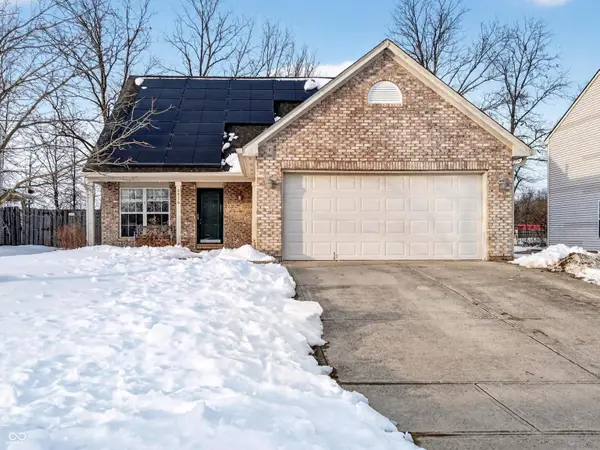 $249,900Active3 beds 3 baths1,808 sq. ft.
$249,900Active3 beds 3 baths1,808 sq. ft.6830 W Denton Drive, McCordsville, IN 46055
MLS# 22083499Listed by: F.C. TUCKER COMPANY - New
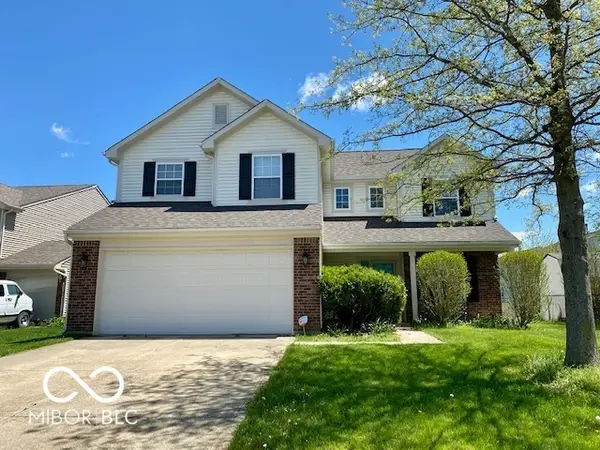 $349,900Active4 beds 3 baths2,167 sq. ft.
$349,900Active4 beds 3 baths2,167 sq. ft.6809 N Lufkin Court, McCordsville, IN 46055
MLS# 22082958Listed by: CARPENTER, REALTORS 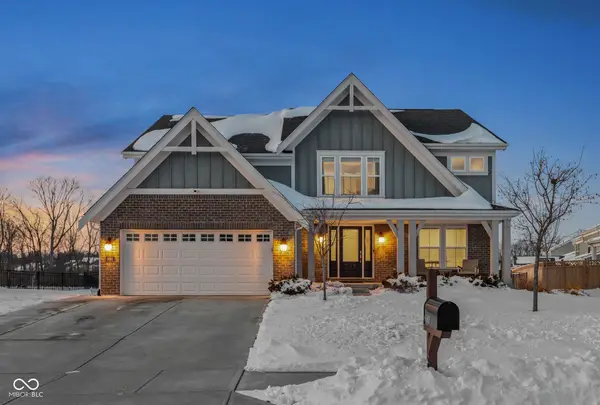 $595,000Pending4 beds 4 baths4,290 sq. ft.
$595,000Pending4 beds 4 baths4,290 sq. ft.6680 Eagles Nest Lane, McCordsville, IN 46055
MLS# 22081672Listed by: F.C. TUCKER COMPANY- New
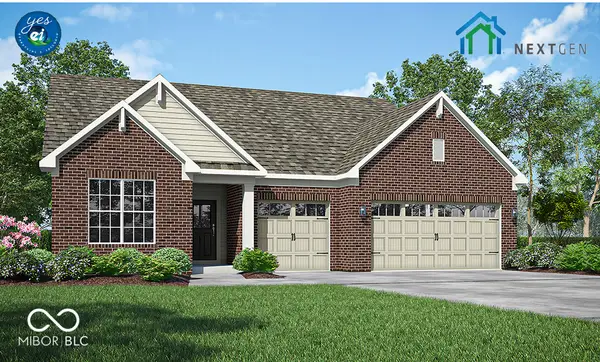 $461,325Active3 beds 3 baths2,237 sq. ft.
$461,325Active3 beds 3 baths2,237 sq. ft.5370 Devonshire Way, McCordsville, IN 46055
MLS# 22082833Listed by: COMPASS INDIANA, LLC - New
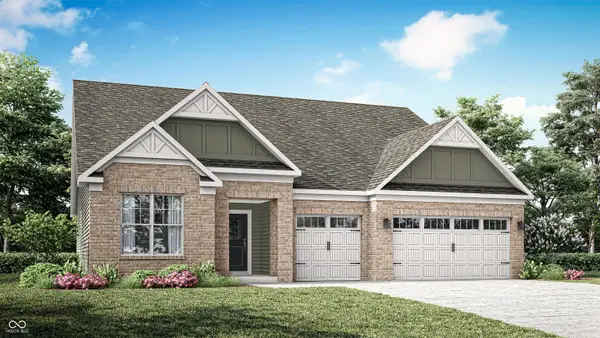 $442,030Active3 beds 2 baths2,096 sq. ft.
$442,030Active3 beds 2 baths2,096 sq. ft.5346 Devonshire Way, McCordsville, IN 46055
MLS# 22082839Listed by: COMPASS INDIANA, LLC - Open Sun, 1 to 3pmNew
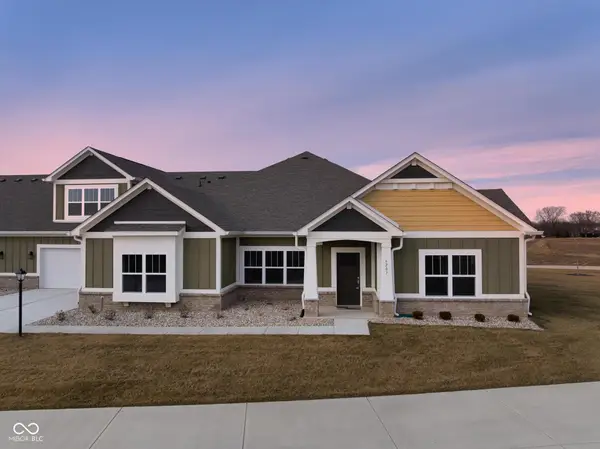 $484,900Active2 beds 3 baths2,624 sq. ft.
$484,900Active2 beds 3 baths2,624 sq. ft.6207 Preserve Way, McCordsville, IN 46055
MLS# 22079837Listed by: ENGEL & VOLKERS - New
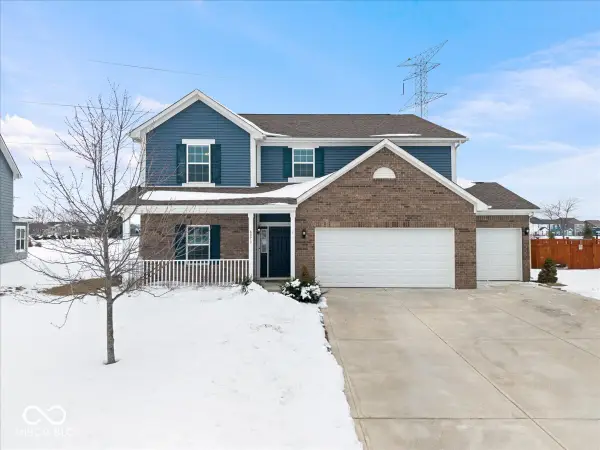 $430,000Active4 beds 3 baths3,300 sq. ft.
$430,000Active4 beds 3 baths3,300 sq. ft.6873 W Cedarwood Circle, McCordsville, IN 46055
MLS# 22082485Listed by: HIGHGARDEN REAL ESTATE - New
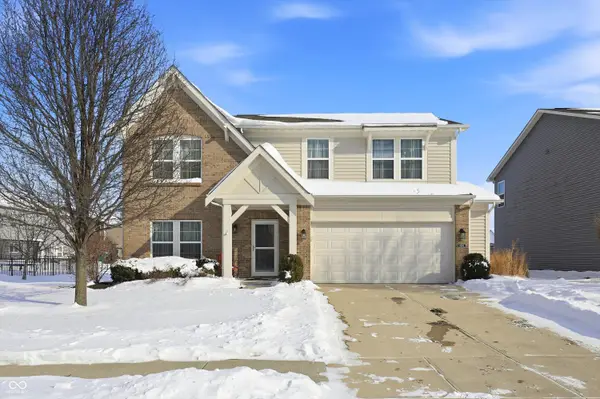 $375,000Active3 beds 3 baths2,275 sq. ft.
$375,000Active3 beds 3 baths2,275 sq. ft.8701 N Dresden Drive, McCordsville, IN 46055
MLS# 22082375Listed by: REDFIN CORPORATION

