9741 Haughton Lane, McCordsville, IN 46055
Local realty services provided by:Schuler Bauer Real Estate ERA Powered
Listed by: jennifer hicks
Office: keller williams indy metro s
MLS#:22040116
Source:IN_MIBOR
Price summary
- Price:$449,000
- Price per sq. ft.:$201.8
About this home
Discover the charm of McCordsville! Featuring a delightful single-family 3 bedroom, 3 full bath home in Hancock County. Enjoy evenings spent in the living room, where crown molding adds a touch of elegance and a fireplace casts a warm glow, creating a cozy atmosphere for relaxation. The kitchen is designed for both functionality and beauty, featuring shaker cabinets, crown molding, a backsplash, a double oven, and a wall chimney range hood, complemented by a large kitchen island that invites gathering and conversation. In the primary bedroom, a tray ceiling adds architectural interest, while the ensuite bathroom offers a private retreat with a tiled walk-in shower and a double vanity. Step outside to a fenced in backyard, offering comfort and privacy for outdoor enjoyment, along with a patio and an outdoor dining area, perfect for entertaining. This 3-bedroom, 3 bath home, built in 2022 features an open floor plan and all of the modern touches and comforts you desire.
Contact an agent
Home facts
- Year built:2022
- Listing ID #:22040116
- Added:155 day(s) ago
- Updated:November 06, 2025 at 06:28 PM
Rooms and interior
- Bedrooms:3
- Total bathrooms:3
- Full bathrooms:3
- Living area:2,225 sq. ft.
Heating and cooling
- Cooling:Central Electric
- Heating:Forced Air
Structure and exterior
- Year built:2022
- Building area:2,225 sq. ft.
- Lot area:0.17 Acres
Schools
- High school:Mt Vernon High School
- Middle school:Mt Vernon Middle School
- Elementary school:McCordsville Elementary School
Utilities
- Water:Public Water
Finances and disclosures
- Price:$449,000
- Price per sq. ft.:$201.8
New listings near 9741 Haughton Lane
- New
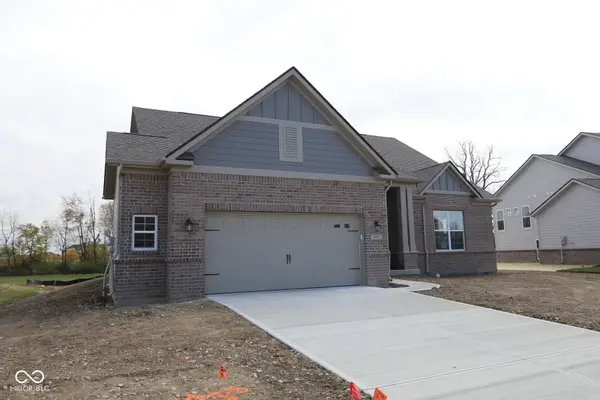 $609,990Active3 beds 3 baths2,145 sq. ft.
$609,990Active3 beds 3 baths2,145 sq. ft.9095 Ambassador Street, McCordsville, IN 46055
MLS# 22072184Listed by: M/I HOMES OF INDIANA, L.P. - New
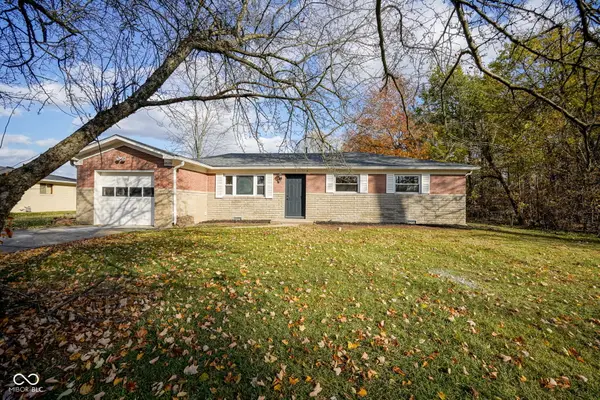 $320,000Active4 beds 2 baths1,459 sq. ft.
$320,000Active4 beds 2 baths1,459 sq. ft.8509 N Ricks Drive E, McCordsville, IN 46055
MLS# 22071763Listed by: CUNNINGHAM CONCIERGE REALTY - New
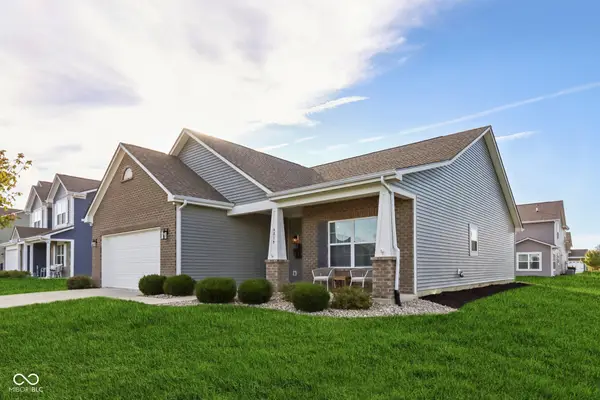 $350,000Active3 beds 2 baths1,692 sq. ft.
$350,000Active3 beds 2 baths1,692 sq. ft.6819 W Wintergreen Court, McCordsville, IN 46055
MLS# 22069405Listed by: CENTURY 21 SCHEETZ - New
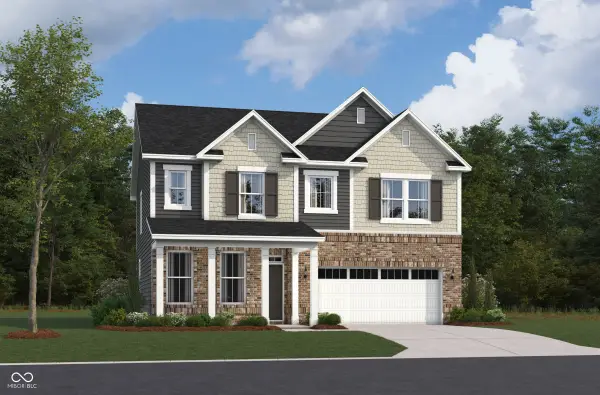 $427,990Active4 beds 3 baths2,561 sq. ft.
$427,990Active4 beds 3 baths2,561 sq. ft.5713 Palazzo Lane, McCordsville, IN 46055
MLS# 22071461Listed by: BERKSHIRE HATHAWAY HOME - New
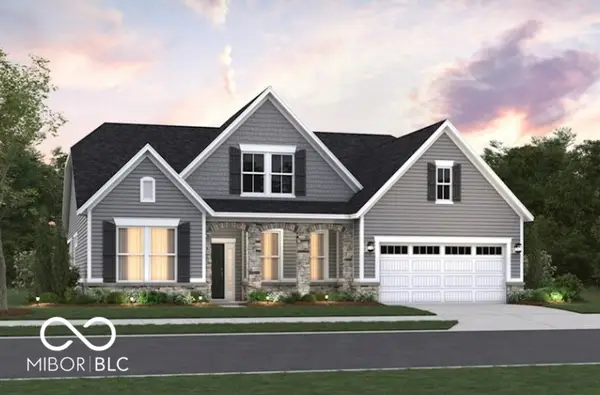 $493,990Active3 beds 3 baths2,236 sq. ft.
$493,990Active3 beds 3 baths2,236 sq. ft.6719 Thresher Pass, McCordsville, IN 46055
MLS# 22071583Listed by: BERKSHIRE HATHAWAY HOME - New
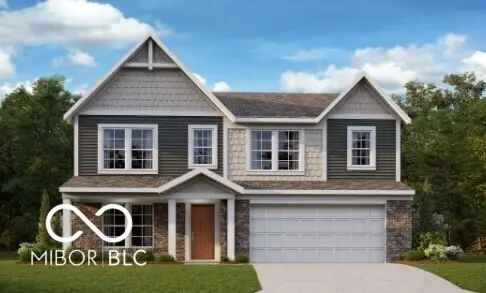 $469,990Active4 beds 3 baths3,146 sq. ft.
$469,990Active4 beds 3 baths3,146 sq. ft.7250 Broadview Lane, McCordsville, IN 46055
MLS# 22071584Listed by: HMS REAL ESTATE, LLC - New
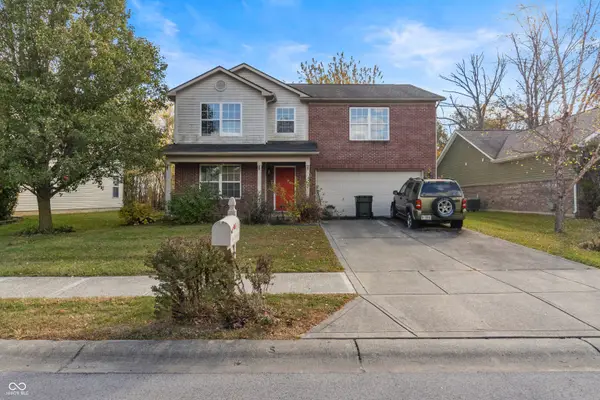 $299,999Active4 beds 3 baths2,298 sq. ft.
$299,999Active4 beds 3 baths2,298 sq. ft.6365 W Oxford Lane, McCordsville, IN 46055
MLS# 22071458Listed by: EXP REALTY, LLC - New
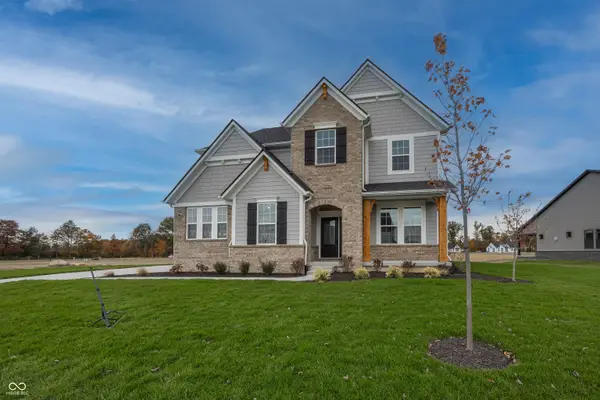 $984,900Active5 beds 6 baths4,934 sq. ft.
$984,900Active5 beds 6 baths4,934 sq. ft.6648 Dogwood Drive, McCordsville, IN 46055
MLS# 22070944Listed by: DREES HOME - New
 $385,000Active4 beds 3 baths2,823 sq. ft.
$385,000Active4 beds 3 baths2,823 sq. ft.5778 W Commonview Drive, McCordsville, IN 46055
MLS# 22071162Listed by: BERKSHIRE HATHAWAY HOME - New
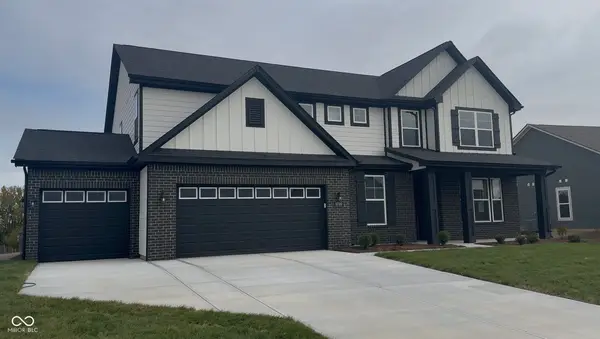 $544,995Active5 beds 4 baths3,577 sq. ft.
$544,995Active5 beds 4 baths3,577 sq. ft.9799 Creekside Circle, McCordsville, IN 46055
MLS# 22070622Listed by: RIDGELINE REALTY, LLC
