9800 Ridgecrest Lane, McCordsville, IN 46055
Local realty services provided by:Schuler Bauer Real Estate ERA Powered
9800 Ridgecrest Lane,McCordsville, IN 46055
$445,000
- 5 Beds
- 4 Baths
- 3,344 sq. ft.
- Single family
- Active
Upcoming open houses
- Sun, Sep 2802:00 pm - 04:00 pm
Listed by:jamie june
Office:trueblood real estate
MLS#:22033033
Source:IN_MIBOR
Price summary
- Price:$445,000
- Price per sq. ft.:$133.07
About this home
Welcome to your dream home in the highly sought-after McCord Pointe community! This meticulously maintained 5-bedroom, 3.5-bathroom residence, built in 2019, offers 3,344 square feet of luxurious living space designed for comfort and style. Main level highlights include inviting open-concept layout that seamlessly connects the gourmet kitchen and spacious living area. Chef's kitchen boasts white cabinetry, quartz countertops, stainless steel appliances, a large center island, and a cozy breakfast nook. Enclosed outdoor patio accessible from the kitchen, perfect for alfresco dining and entertaining. Convenient main-floor bedroom with a walk-in closet, ideal for guests or multi-generational living. Dedicated den/office space, providing a quiet retreat for work or study. Expansive 2-car garage with a full extended bump-out, offering ample storage and workspace. Upper-level features four generously sized bedrooms, including a luxurious primary suite with tray ceilings, a walk-in closet, and an en-suite bathroom featuring dual vanities and an oversized walk-in shower. Dual access bathroom between two bedrooms, enhancing functionality. Versatile bonus room, perfect as a media room, playroom, or additional living space. Convenient upstairs laundry room equipped with a washer and dryer. Situated on a beautiful lot with serene views of mature trees, offering privacy and tranquility. Enjoy community amenities including a pool and a well-equipped playground. Located within the esteemed Mt. Vernon School District, ensuring quality education. Proximity to shopping, dining, and major highways provides easy access to all that McCordsville, and the surrounding areas have to offer. Front door faces east, kitchen is located in the southeast corner of the home, primary bedroom is situated in the southwest corner of home. There is no bathroom in the northeast corner.
Contact an agent
Home facts
- Year built:2019
- Listing ID #:22033033
- Added:157 day(s) ago
- Updated:September 26, 2025 at 05:42 PM
Rooms and interior
- Bedrooms:5
- Total bathrooms:4
- Full bathrooms:3
- Half bathrooms:1
- Living area:3,344 sq. ft.
Heating and cooling
- Cooling:Central Electric
- Heating:Forced Air
Structure and exterior
- Year built:2019
- Building area:3,344 sq. ft.
- Lot area:0.23 Acres
Schools
- High school:Mt Vernon High School
- Middle school:Mt Vernon Middle School
- Elementary school:Fortville Elementary School
Utilities
- Water:Public Water
Finances and disclosures
- Price:$445,000
- Price per sq. ft.:$133.07
New listings near 9800 Ridgecrest Lane
- New
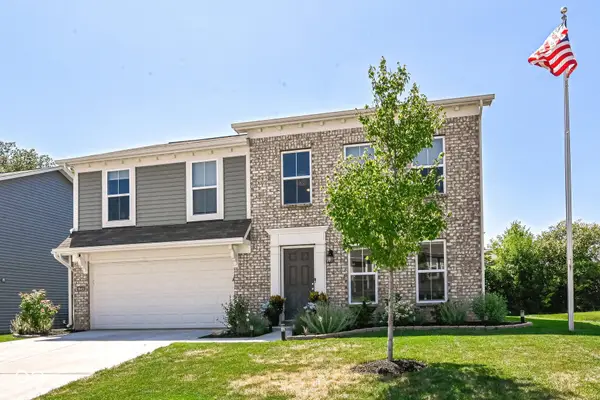 $385,000Active3 beds 3 baths2,464 sq. ft.
$385,000Active3 beds 3 baths2,464 sq. ft.8648 Fawn Way, McCordsville, IN 46055
MLS# 22041404Listed by: F.C. TUCKER COMPANY - New
 $385,000Active2 beds 2 baths1,691 sq. ft.
$385,000Active2 beds 2 baths1,691 sq. ft.6204 Fairview Drive, McCordsville, IN 46055
MLS# 22064353Listed by: ENGEL & VOLKERS - New
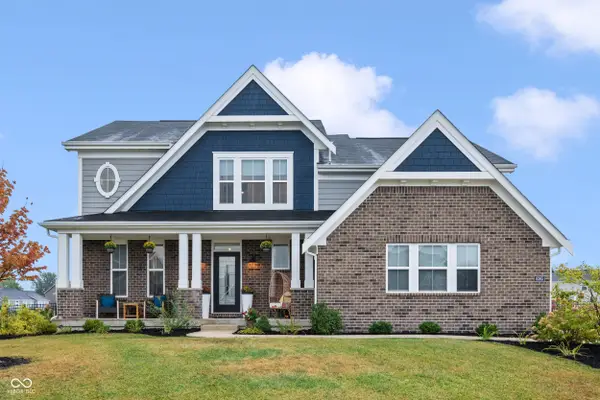 $599,900Active4 beds 3 baths2,891 sq. ft.
$599,900Active4 beds 3 baths2,891 sq. ft.8365 N Nathan Court, McCordsville, IN 46055
MLS# 22064024Listed by: FERRIS PROPERTY GROUP - New
 $539,900Active5 beds 4 baths3,320 sq. ft.
$539,900Active5 beds 4 baths3,320 sq. ft.5181 Golden Grove Drive, McCordsville, IN 46055
MLS# 22064663Listed by: MCNULTY REAL ESTATE SERVICES, - New
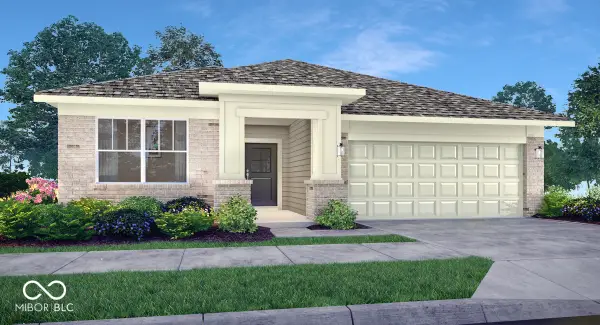 $349,970Active3 beds 2 baths1,800 sq. ft.
$349,970Active3 beds 2 baths1,800 sq. ft.5393 Austell Drive, McCordsville, IN 46055
MLS# 22064585Listed by: COMPASS INDIANA, LLC - New
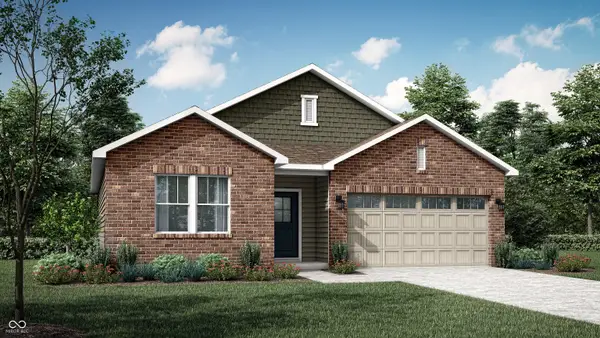 $333,575Active3 beds 2 baths1,567 sq. ft.
$333,575Active3 beds 2 baths1,567 sq. ft.5369 Austell Drive, McCordsville, IN 46055
MLS# 22064587Listed by: COMPASS INDIANA, LLC - New
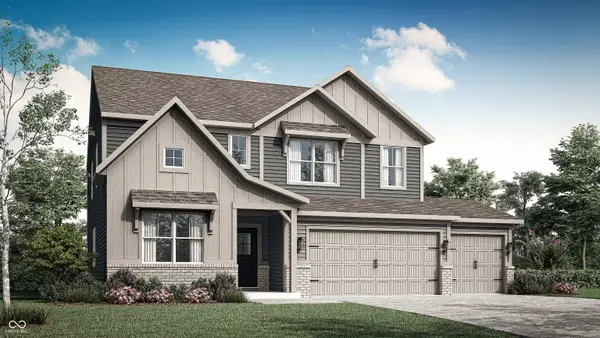 $463,395Active5 beds 4 baths3,174 sq. ft.
$463,395Active5 beds 4 baths3,174 sq. ft.8731 Piedmont Street, McCordsville, IN 46055
MLS# 22064589Listed by: COMPASS INDIANA, LLC - New
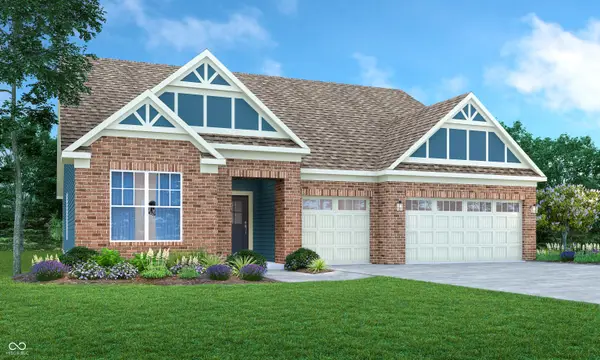 $389,995Active3 beds 2 baths2,092 sq. ft.
$389,995Active3 beds 2 baths2,092 sq. ft.9384 Gaskin Lane, McCordsville, IN 46055
MLS# 22064627Listed by: COMPASS INDIANA, LLC - Open Sat, 2 to 4pmNew
 $575,000Active4 beds 3 baths2,754 sq. ft.
$575,000Active4 beds 3 baths2,754 sq. ft.6463 Teakwood Way, McCordsville, IN 46055
MLS# 22064824Listed by: KELLER WILLIAMS INDPLS METRO N - Open Sun, 12 to 2pmNew
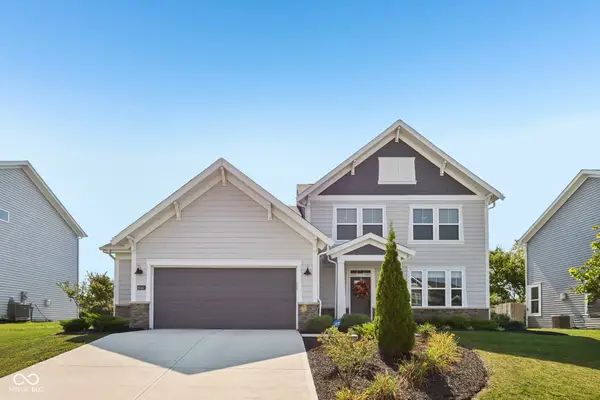 $525,000Active4 beds 3 baths3,216 sq. ft.
$525,000Active4 beds 3 baths3,216 sq. ft.6543 Eagles Nest Lane, McCordsville, IN 46055
MLS# 22055064Listed by: CENTURY 21 SCHEETZ
