9928 Wading Crane Avenue, McCordsville, IN 46055
Local realty services provided by:Schuler Bauer Real Estate ERA Powered
Listed by:thomas mitrani
Office:exp realty, llc.
MLS#:22059875
Source:IN_MIBOR
Price summary
- Price:$724,900
- Price per sq. ft.:$162.5
About this home
Nestled at 9928 Wading Crane AVE, MCCORDSVILLE, IN, this single-family residence in Hamilton County presents an attractive property in great condition, promising a lifestyle of comfort and refined living. The bathroom is a sanctuary of relaxation, featuring a tiled walk-in shower and a tile tub, offering a spa-like experience within the comforts of home, while the double vanity adds a touch of practicality and elegance. The bedroom offers a personal retreat where the tray ceiling and crown molding add architectural interest, creating an atmosphere of sophisticated comfort, enhanced by a wood wall that provides a focal point of natural beauty. For entertainment enthusiasts, the cinema room provides an immersive experience, perfect for enjoying movies and creating lasting memories with loved ones. With five bedrooms and four full bathrooms along with one half bathroom thoughtfully distributed throughout the three stories, and encompassing 3031 square feet of living space on a generous 12632 square foot lot, this residence, built in 2004, offers ample space for both relaxation and recreation. This home is a unique opportunity to embrace a life of comfort, style, and entertainment.
Contact an agent
Home facts
- Year built:2004
- Listing ID #:22059875
- Added:56 day(s) ago
- Updated:October 28, 2025 at 01:28 PM
Rooms and interior
- Bedrooms:5
- Total bathrooms:5
- Full bathrooms:4
- Half bathrooms:1
- Living area:4,461 sq. ft.
Heating and cooling
- Cooling:Central Electric
Structure and exterior
- Year built:2004
- Building area:4,461 sq. ft.
- Lot area:0.29 Acres
Schools
- High school:Hamilton Southeastern HS
- Elementary school:Geist Elementary School
Utilities
- Water:Public Water
Finances and disclosures
- Price:$724,900
- Price per sq. ft.:$162.5
New listings near 9928 Wading Crane Avenue
- New
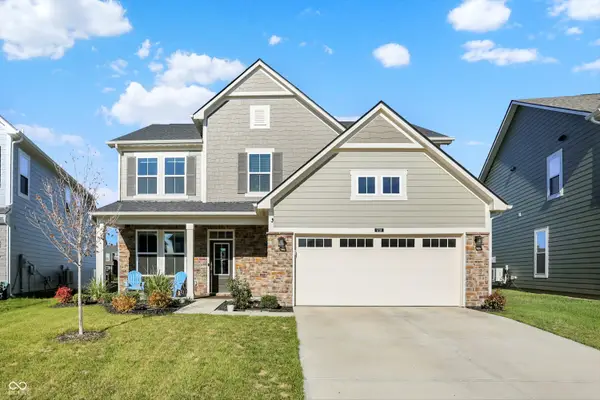 $430,000Active3 beds 3 baths2,488 sq. ft.
$430,000Active3 beds 3 baths2,488 sq. ft.5738 Palazzo Lane, McCordsville, IN 46055
MLS# 22069599Listed by: CENTURY 21 SCHEETZ - New
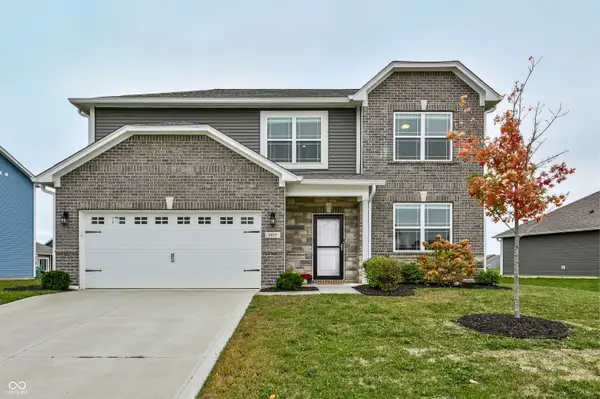 $375,000Active4 beds 3 baths2,234 sq. ft.
$375,000Active4 beds 3 baths2,234 sq. ft.6615 Aberdeen Drive, McCordsville, IN 46055
MLS# 22067843Listed by: F.C. TUCKER COMPANY 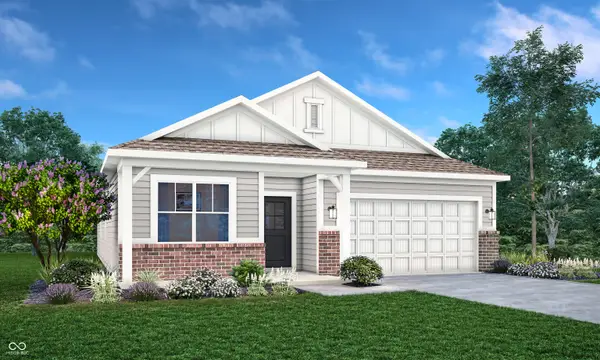 $351,995Pending3 beds 2 baths1,673 sq. ft.
$351,995Pending3 beds 2 baths1,673 sq. ft.5417 Austell Drive, McCordsville, IN 46055
MLS# 22069568Listed by: COMPASS INDIANA, LLC- New
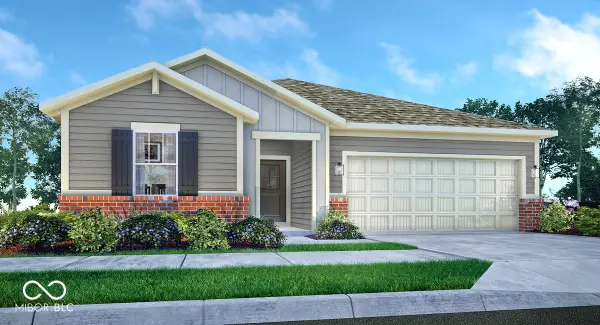 $349,995Active3 beds 2 baths1,800 sq. ft.
$349,995Active3 beds 2 baths1,800 sq. ft.5345 Austell Drive, McCordsville, IN 46055
MLS# 22069573Listed by: COMPASS INDIANA, LLC - New
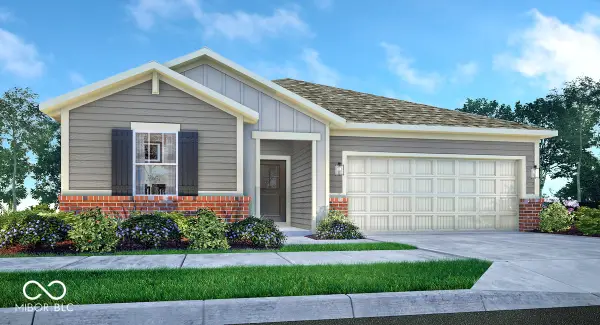 $405,840Active3 beds 2 baths1,800 sq. ft.
$405,840Active3 beds 2 baths1,800 sq. ft.9361 Gaskin Lane, McCordsville, IN 46055
MLS# 22069864Listed by: COMPASS INDIANA, LLC - New
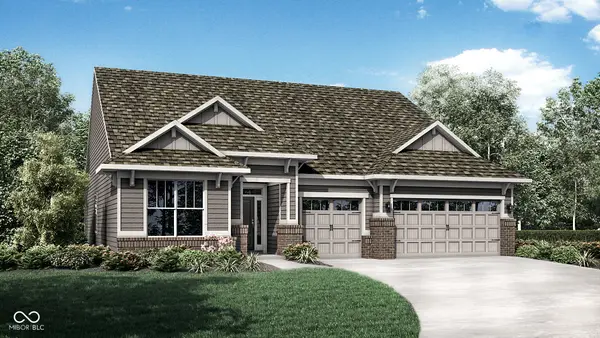 $465,465Active3 beds 2 baths2,092 sq. ft.
$465,465Active3 beds 2 baths2,092 sq. ft.9349 Gaskin Lane, McCordsville, IN 46055
MLS# 22069866Listed by: COMPASS INDIANA, LLC - New
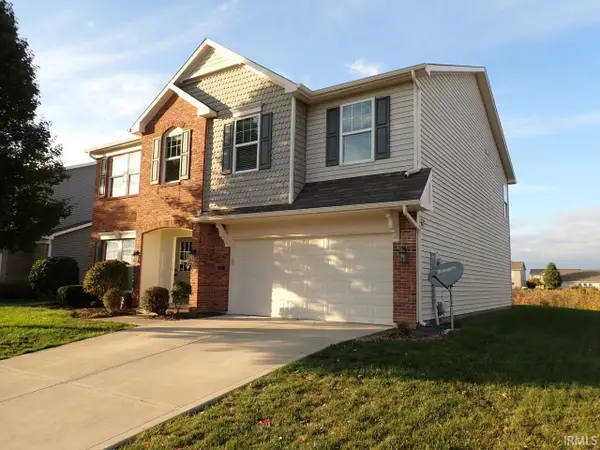 $370,000Active4 beds 3 baths2,880 sq. ft.
$370,000Active4 beds 3 baths2,880 sq. ft.6058 W Jamison Drive, McCordsville, IN 46055
MLS# 202543212Listed by: THE WORDEN GROUP, INC. - New
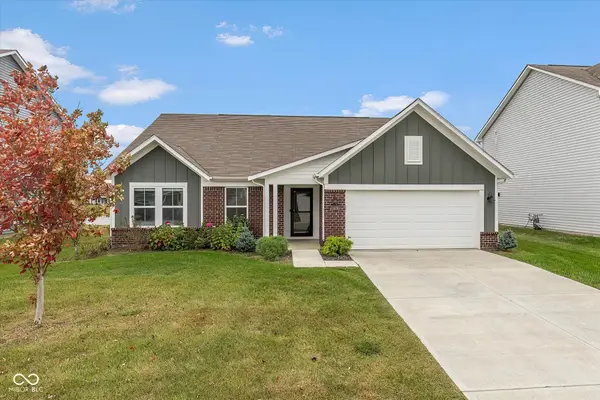 $347,000Active2 beds 2 baths1,648 sq. ft.
$347,000Active2 beds 2 baths1,648 sq. ft.5509 Wood Spring Lane, McCordsville, IN 46055
MLS# 22068227Listed by: KELLER WILLIAMS INDPLS METRO N - New
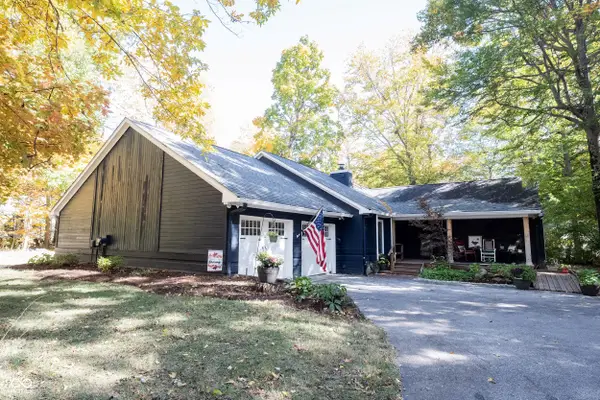 $650,000Active3 beds 2 baths2,390 sq. ft.
$650,000Active3 beds 2 baths2,390 sq. ft.13248 Fairwood Drive, McCordsville, IN 46055
MLS# 22069188Listed by: KELLER WILLIAMS INDY METRO NE - New
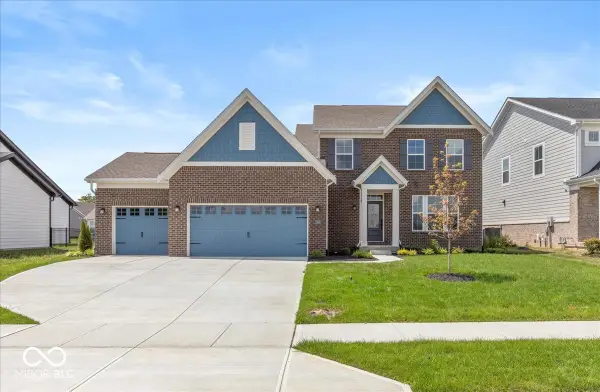 $554,990Active3 beds 3 baths2,522 sq. ft.
$554,990Active3 beds 3 baths2,522 sq. ft.7168 Bayview Run, McCordsville, IN 46055
MLS# 22069307Listed by: HMS REAL ESTATE, LLC
