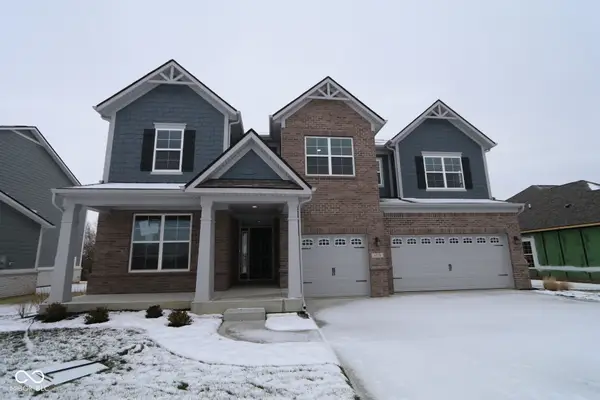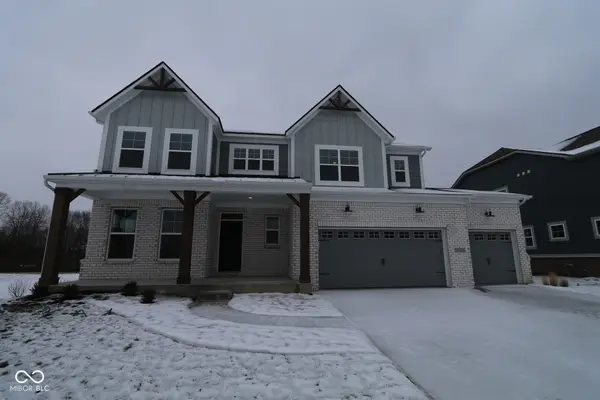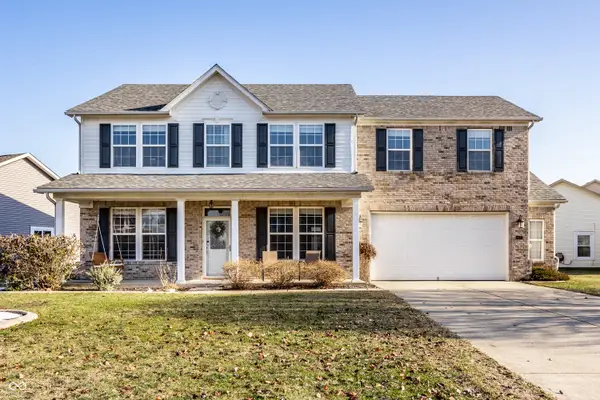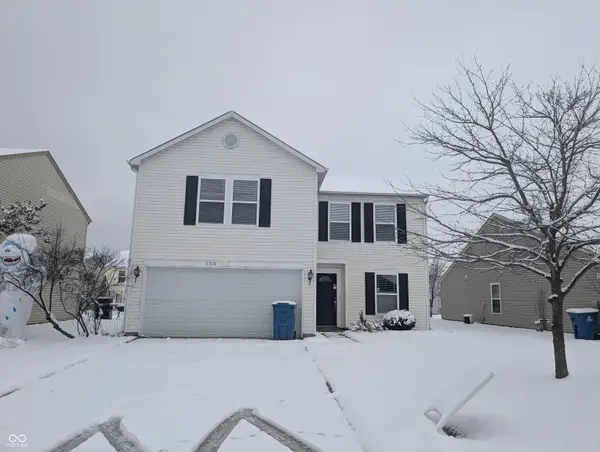700 North W, McCordsville, IN 46055
Local realty services provided by:Schuler Bauer Real Estate ERA Powered
700 North W,McCordsville, IN 46055
$499,720
- 4 Beds
- 3 Baths
- 2,080 sq. ft.
- Single family
- Active
Listed by: zach syrus
Office: compass indiana, llc.
MLS#:22036933
Source:IN_MIBOR
Price summary
- Price:$499,720
- Price per sq. ft.:$240.25
About this home
Rare New Construction Opportunity on Spacious .59 Acre Lot - Customizable Davis Homes Designs! Discover the perfect blend of privacy, convenience, and modern living with this unique opportunity to build your dream home on a generous .59-acre vacant lot. Nestled in a desirable and growing area, this homesite comes with two beautifully designed and pre-approved floor plans by Davis Homes-renowned for quality craftsmanship and thoughtful design. Choose between a charming 3-bedroom, 2-bath ranch or a spacious 4-bedroom, 2.5-bath two-story home-both tailored specifically for this lot. Each plan features luxury vinyl plank (LVP) flooring in the main living areas, plush carpet in the bedrooms, solid surface countertops, and high-end finishes throughout that offer both style and functionality. Whether you're looking for the ease of single-level living or the space and flexibility of a two-story layout, both options are fully customizable to suit your personal tastes and lifestyle needs. Don't miss this rare chance to build a brand-new home on a private, oversized lot in a rapidly developing location.
Contact an agent
Home facts
- Year built:2025
- Listing ID #:22036933
- Added:197 day(s) ago
- Updated:December 17, 2025 at 10:28 PM
Rooms and interior
- Bedrooms:4
- Total bathrooms:3
- Full bathrooms:2
- Half bathrooms:1
- Living area:2,080 sq. ft.
Heating and cooling
- Cooling:Central Electric
- Heating:Forced Air, Heat Pump, Propane
Structure and exterior
- Year built:2025
- Building area:2,080 sq. ft.
- Lot area:0.59 Acres
Schools
- Middle school:Mt Vernon Middle School
Utilities
- Water:Well
Finances and disclosures
- Price:$499,720
- Price per sq. ft.:$240.25
New listings near 700 North W
- New
 $110,000Active0.59 Acres
$110,000Active0.59 Acres0 N 700 W, McCordsville, IN 46055
MLS# 22077232Listed by: COMPASS INDIANA, LLC - New
 $699,990Active5 beds 4 baths3,252 sq. ft.
$699,990Active5 beds 4 baths3,252 sq. ft.6379 Sailmaker Drive, McCordsville, IN 46055
MLS# 22077175Listed by: M/I HOMES OF INDIANA, L.P. - New
 $719,990Active5 beds 4 baths3,336 sq. ft.
$719,990Active5 beds 4 baths3,336 sq. ft.6363 Sailmaker Drive, McCordsville, IN 46055
MLS# 22077158Listed by: M/I HOMES OF INDIANA, L.P. - Open Sat, 11am to 5:30pmNew
 $399,999Active3 beds 3 baths2,057 sq. ft.
$399,999Active3 beds 3 baths2,057 sq. ft.7425 Peristyle Lane, McCordsville, IN 46055
MLS# 22077088Listed by: PYATT BUILDERS, LLC - New
 $360,000Active5 beds 3 baths2,874 sq. ft.
$360,000Active5 beds 3 baths2,874 sq. ft.6058 W Jamison Drive, McCordsville, IN 46055
MLS# 22076467Listed by: KELLER WILLIAMS INDPLS METRO N - Open Sun, 12am to 2pmNew
 $368,500Active4 beds 3 baths2,540 sq. ft.
$368,500Active4 beds 3 baths2,540 sq. ft.6127 N Woods Edge Drive, McCordsville, IN 46055
MLS# 22076498Listed by: EXP REALTY, LLC - New
 $339,900Active4 beds 3 baths2,168 sq. ft.
$339,900Active4 beds 3 baths2,168 sq. ft.6840 W Odessa Way, McCordsville, IN 46055
MLS# 22076175Listed by: HIGHGARDEN REAL ESTATE - New
 $274,900Active3 beds 3 baths2,035 sq. ft.
$274,900Active3 beds 3 baths2,035 sq. ft.6768 W Philadelphia Drive, McCordsville, IN 46055
MLS# 22076365Listed by: GARNET GROUP - New
 $490,990Active5 beds 3 baths2,739 sq. ft.
$490,990Active5 beds 3 baths2,739 sq. ft.4105 Murray Drive, McCordsville, IN 46055
MLS# 22076285Listed by: M/I HOMES OF INDIANA, L.P. - New
 $510,990Active5 beds 4 baths2,994 sq. ft.
$510,990Active5 beds 4 baths2,994 sq. ft.4119 Murray Drive, McCordsville, IN 46055
MLS# 22076153Listed by: M/I HOMES OF INDIANA, L.P.
