2426 Johnson Pass #LOT 236, Memphis, IN 47143
Local realty services provided by:Schuler Bauer Real Estate ERA Powered
2426 Johnson Pass #LOT 236,Memphis, IN 47143
$299,900
- 3 Beds
- 2 Baths
- 1,446 sq. ft.
- Single family
- Active
Upcoming open houses
- Sun, Jan 1102:00 pm - 04:00 pm
- Sun, Jan 1802:00 pm - 04:00 pm
- Sun, Jan 2502:00 pm - 04:00 pm
Listed by:
- Troy Stiller(502) 736 - 8670Schuler Bauer Real Estate ERA Powered
MLS#:2025011408
Source:IN_SIRA
Price summary
- Price:$299,900
- Price per sq. ft.:$207.4
- Monthly HOA dues:$20.83
About this home
*BUILDER WILL PROVIDE UP TO $5,000 TOWARDS BUYERS CLOSING COST WITH PREFERRED LENDER* ESTIMATED COMPLETION DECEMBER 2025* Introducing The "Brooklynn" Plan by ASB in Section Two of FAIRVIEW FARM! This floor plan is a gorgeous 3 bedroom, 2 bathroom open floor plan that boast a true foyer, vaulted ceiling, expansive kitchen with pantry, eat in dining area, breakfast bar, stainless steel appliances, LVP "life proof" flooring, and overall QUALITY finishes and craftsmanship. This is a split bedroom floorplan w/ a sprawling owners suite with a beautiful bath w/ dual sinks, shower, and large walk in closet. This new development is just minutes from the expressway, downtown Sellersburg, and the prestigious Covered Bridge Golf Course! Builder provides an RWC Warranty at closing and this home is ENERGY SMART RATED! If this home doesn't fits your needs, you might consider checking out some of ASB's other developments at Hawthorn Glen and Kingsland Fields! We have lots of great homes to choose from!
Contact an agent
Home facts
- Year built:2025
- Listing ID #:2025011408
- Added:102 day(s) ago
- Updated:December 19, 2025 at 04:14 PM
Rooms and interior
- Bedrooms:3
- Total bathrooms:2
- Full bathrooms:2
- Living area:1,446 sq. ft.
Heating and cooling
- Cooling:Central Air
- Heating:Heat Pump
Structure and exterior
- Year built:2025
- Building area:1,446 sq. ft.
- Lot area:0.22 Acres
Utilities
- Water:Connected, Public
- Sewer:Public Sewer
Finances and disclosures
- Price:$299,900
- Price per sq. ft.:$207.4
New listings near 2426 Johnson Pass #LOT 236
- New
 Listed by ERA$254,900Active3 beds 2 baths1,398 sq. ft.
Listed by ERA$254,900Active3 beds 2 baths1,398 sq. ft.5702 Water View, Memphis, IN 47143
MLS# 202605080Listed by: SCHULER BAUER REAL ESTATE SERVICES ERA POWERED (N - Open Sun, 2 to 4pmNew
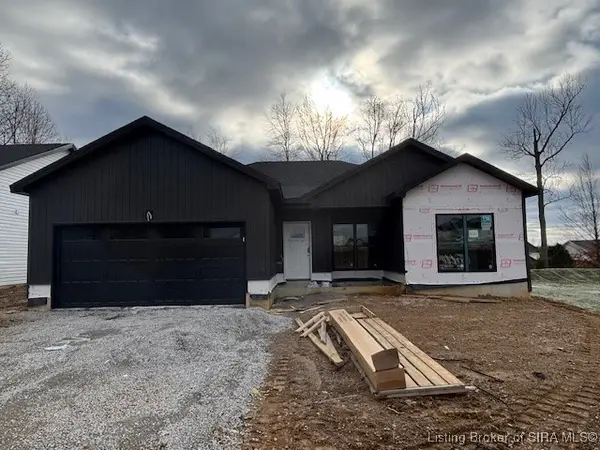 Listed by ERA$304,900Active3 beds 2 baths1,390 sq. ft.
Listed by ERA$304,900Active3 beds 2 baths1,390 sq. ft.2028 Fairview Farm Drive Lot 220, Memphis, IN 47143
MLS# 2025013274Listed by: SCHULER BAUER REAL ESTATE SERVICES ERA POWERED (N - Open Sun, 2 to 4pm
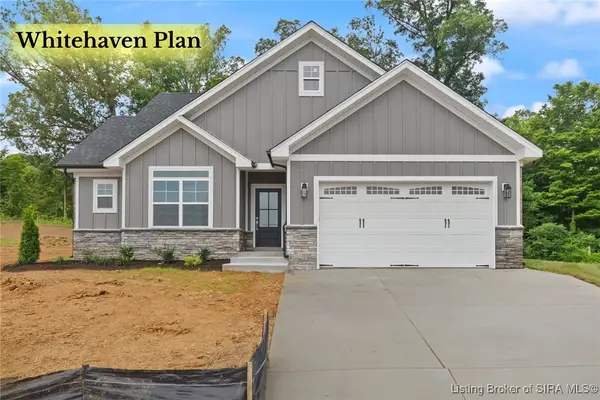 Listed by ERA$319,900Active3 beds 2 baths1,563 sq. ft.
Listed by ERA$319,900Active3 beds 2 baths1,563 sq. ft.833 Kings Court, Memphis, IN 47143
MLS# 2025013156Listed by: NEXTHOME WILSON REAL ESTATE - Open Sun, 2 to 4pm
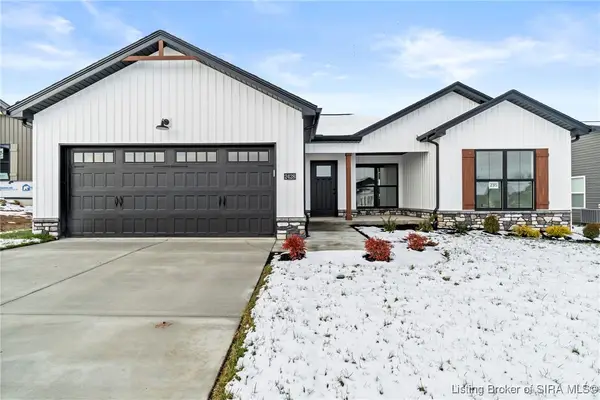 Listed by ERA$289,900Active3 beds 2 baths1,390 sq. ft.
Listed by ERA$289,900Active3 beds 2 baths1,390 sq. ft.2428 Johnson Pass Lot#235, Memphis, IN 47143
MLS# 2025013105Listed by: SCHULER BAUER REAL ESTATE SERVICES ERA POWERED (N 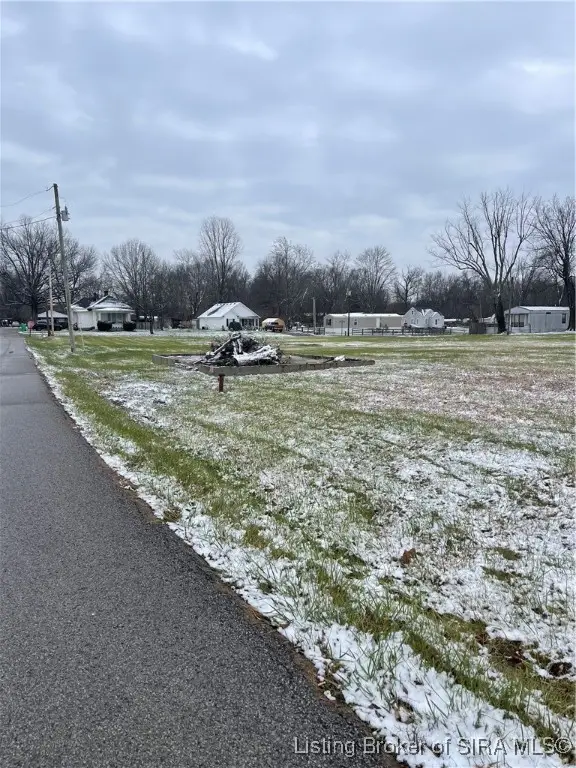 $349,900Active0.86 Acres
$349,900Active0.86 Acres914 Mill Lane, Memphis, IN 47143
MLS# 2025013004Listed by: ANGEL PERRY & ASSOCIATES, LLC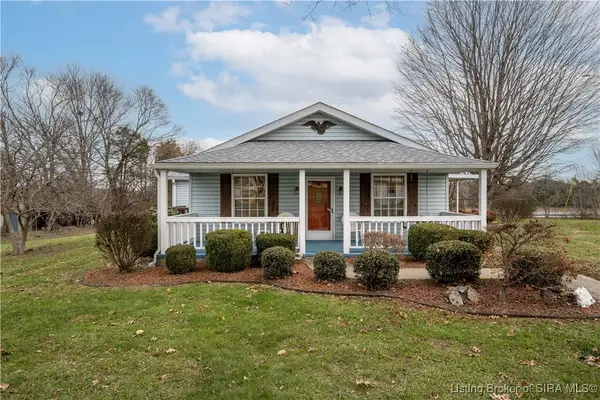 Listed by ERA$300,000Active2 beds 1 baths1,472 sq. ft.
Listed by ERA$300,000Active2 beds 1 baths1,472 sq. ft.320 Fairview Road, Memphis, IN 47143
MLS# 2025011812Listed by: SCHULER BAUER REAL ESTATE SERVICES ERA POWERED (N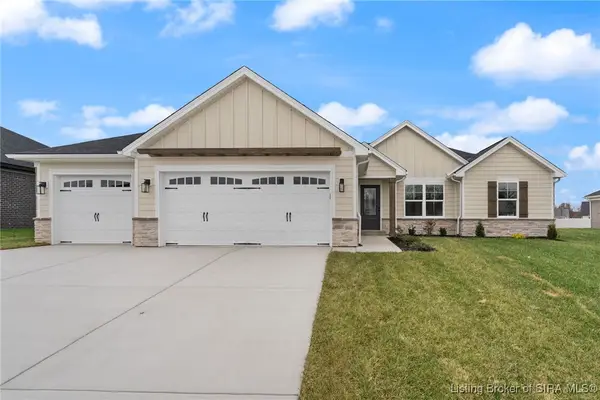 Listed by ERA$294,900Active3 beds 2 baths1,472 sq. ft.
Listed by ERA$294,900Active3 beds 2 baths1,472 sq. ft.13954 Deer Run Trace #LOT 425, Memphis, IN 47143
MLS# 2025012911Listed by: SCHULER BAUER REAL ESTATE SERVICES ERA POWERED (N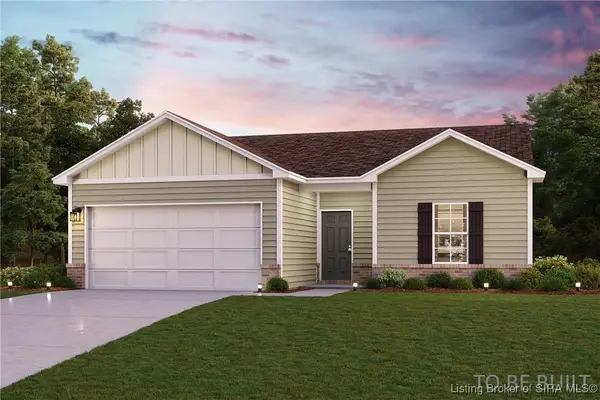 $245,990Active3 beds 2 baths1,290 sq. ft.
$245,990Active3 beds 2 baths1,290 sq. ft.2066 Derby Way, Memphis, IN 47143
MLS# 2025012841Listed by: WJH BROKERAGE IN, LLC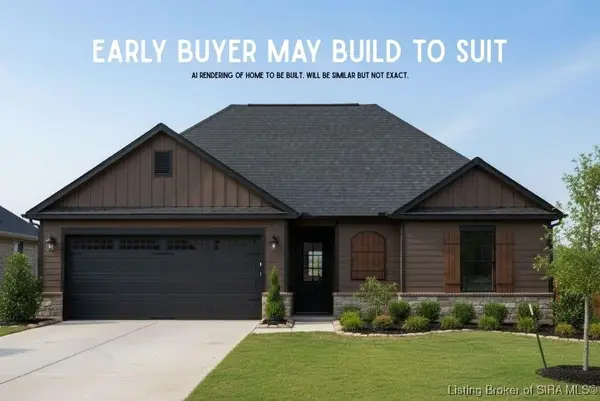 Listed by ERA$304,900Active3 beds 2 baths1,553 sq. ft.
Listed by ERA$304,900Active3 beds 2 baths1,553 sq. ft.13940 Deer Run Trace #LOT 418, Memphis, IN 47143
MLS# 2025012775Listed by: SCHULER BAUER REAL ESTATE SERVICES ERA POWERED (N $314,900Active3 beds 2 baths1,648 sq. ft.
$314,900Active3 beds 2 baths1,648 sq. ft.13969 Deerfield Crossing, Memphis, IN 47143
MLS# 2025012740Listed by: RE/MAX FIRST
