5515 Harmony Woods Drive, Memphis, IN 47143
Local realty services provided by:Schuler Bauer Real Estate ERA Powered

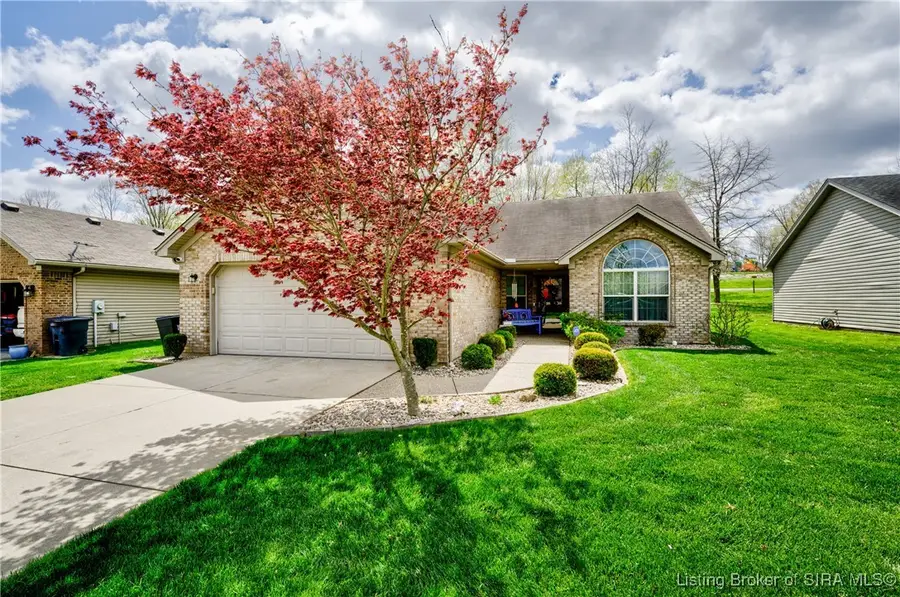
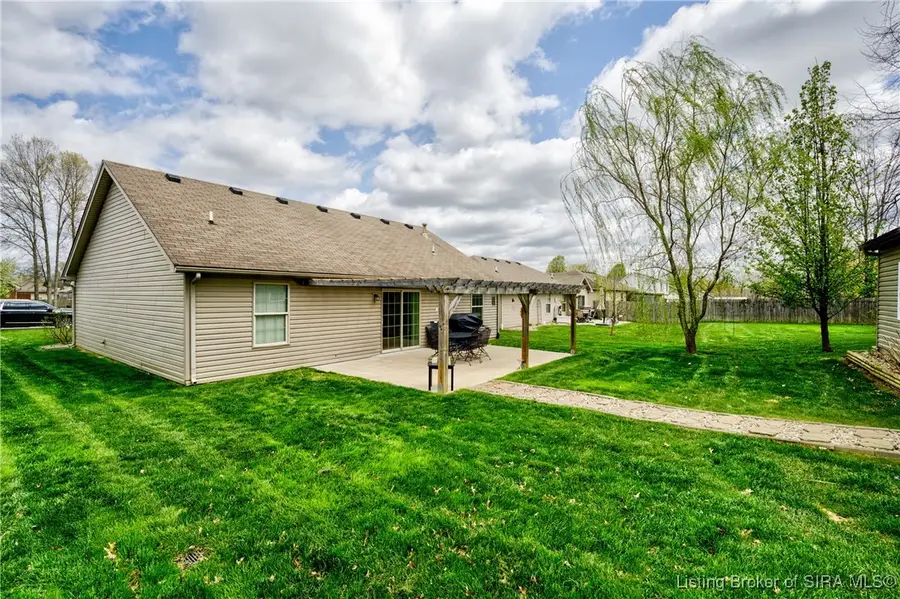
5515 Harmony Woods Drive,Memphis, IN 47143
$262,500
- 3 Beds
- 2 Baths
- 1,263 sq. ft.
- Single family
- Active
Listed by:
- amanda bradenschuler bauer real estate services era powered (n
MLS#:202509662
Source:IN_SIRA
Price summary
- Price:$262,500
- Price per sq. ft.:$207.84
- Monthly HOA dues:$8.33
About this home
This charming 3-bedroom, 2-bathroom home is nestled in a serene neighborhood, offering a perfect blend of modern upgrades and cozy charm. The heart of this home is its kitchen, meticulously remodeled to include new countertops, modern cabinetry, pantry, and a full complement of appliances. Newer luxury vinyl plank (LVP) flooring throughout the kitchen, living room, and laundry room offers durability and aesthetic appeal, providing a seamless and stylish flow from room to room. The backyard is a true oasis, featuring a charming pergola that serves as a perfect spot for outdoor dining, entertaining, or simply unwinding with a good book. For those who require extra storage or a dedicated workspace, The large man cave/she shed is equipped with concrete floors, heating, ceiling, fan, workbench, shelving, and is a versatile addition ideal for hobbies, projects, or additional storage needs. The attached two-car garage provides ample space for vehicles and additional storage with the extra cabinetry. Updates in 2024 include the kitchen, New HVAC, garage door springs, updated master bath, new dishwasher. Recently painted interior. You don't want to miss out on this stunning home! Sq ft & rm sz approx.
Contact an agent
Home facts
- Year built:2008
- Listing Id #:202509662
- Added:24 day(s) ago
- Updated:August 12, 2025 at 03:24 PM
Rooms and interior
- Bedrooms:3
- Total bathrooms:2
- Full bathrooms:2
- Living area:1,263 sq. ft.
Heating and cooling
- Cooling:Central Air
- Heating:Forced Air
Structure and exterior
- Year built:2008
- Building area:1,263 sq. ft.
- Lot area:0.22 Acres
Utilities
- Water:Connected, Public
- Sewer:Public Sewer
Finances and disclosures
- Price:$262,500
- Price per sq. ft.:$207.84
- Tax amount:$1,560
New listings near 5515 Harmony Woods Drive
- New
 Listed by ERA$314,900Active3 beds 2 baths1,553 sq. ft.
Listed by ERA$314,900Active3 beds 2 baths1,553 sq. ft.13952 Deer Run Trace #LOT 424, Memphis, IN 47143
MLS# 2025010017Listed by: SCHULER BAUER REAL ESTATE SERVICES ERA POWERED (N - New
 $499,000Active4 beds 3 baths3,322 sq. ft.
$499,000Active4 beds 3 baths3,322 sq. ft.727 Tcb Boulevard, Memphis, IN 47143
MLS# 2025010176Listed by: GREEN TREE REAL ESTATE SERVICES - New
 $319,900Active4 beds 3 baths1,864 sq. ft.
$319,900Active4 beds 3 baths1,864 sq. ft.13257 Early Sunset Drive, Memphis, IN 47143
MLS# 202509909Listed by: EXP REALTY, LLC - New
 Listed by ERA$319,900Active3 beds 2 baths1,472 sq. ft.
Listed by ERA$319,900Active3 beds 2 baths1,472 sq. ft.13954 Deer Run Trace #LOT 425, Memphis, IN 47143
MLS# 2025010021Listed by: SCHULER BAUER REAL ESTATE SERVICES ERA POWERED (N 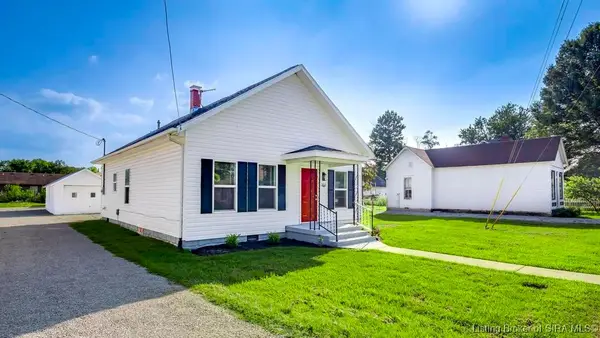 $214,900Active3 beds 2 baths1,014 sq. ft.
$214,900Active3 beds 2 baths1,014 sq. ft.908 Main Street, Memphis, IN 47143
MLS# 202509936Listed by: CAPERTON REALTY $814,900Active4 beds 3 baths4,292 sq. ft.
$814,900Active4 beds 3 baths4,292 sq. ft.13106 Deer Lake Drive, Memphis, IN 47143
MLS# 202509808Listed by: REAL ESTATE UNLIMITED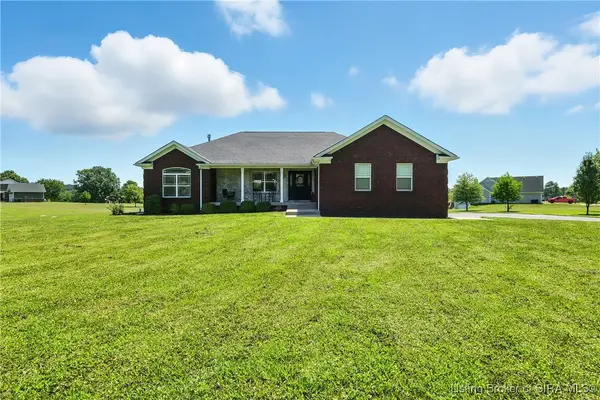 $505,000Active4 beds 3 baths2,495 sq. ft.
$505,000Active4 beds 3 baths2,495 sq. ft.2250 Hansberry Road, Memphis, IN 47143
MLS# 202509782Listed by: RE/MAX FIRST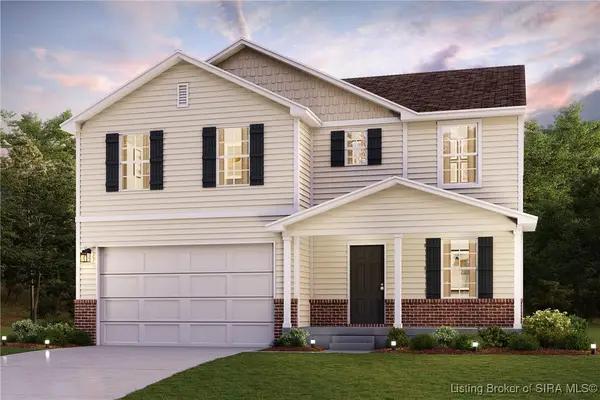 $289,991Active4 beds 3 baths2,014 sq. ft.
$289,991Active4 beds 3 baths2,014 sq. ft.1008 Legend Court, Memphis, IN 47143
MLS# 202509774Listed by: WJH BROKERAGE IN, LLC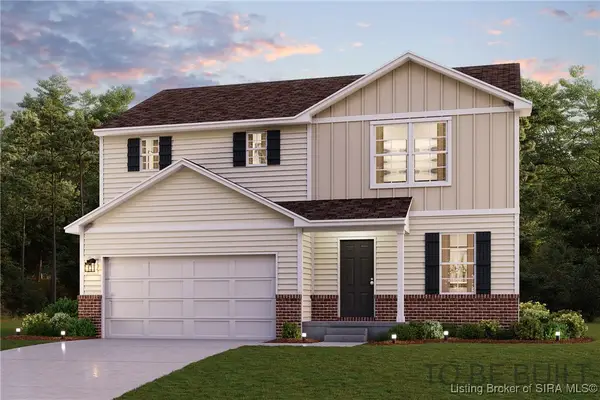 $276,991Active4 beds 3 baths1,774 sq. ft.
$276,991Active4 beds 3 baths1,774 sq. ft.1010 Legend Court, Memphis, IN 47143
MLS# 202509771Listed by: WJH BROKERAGE IN, LLC
