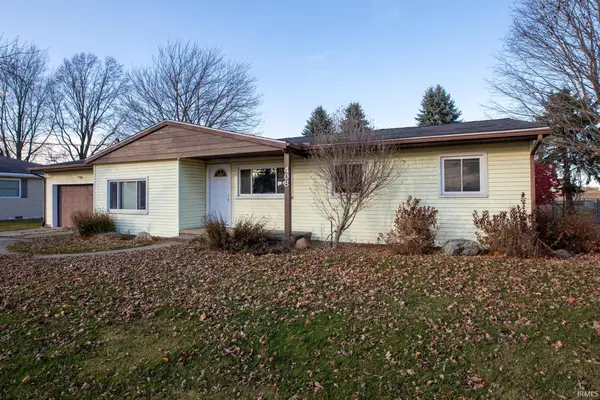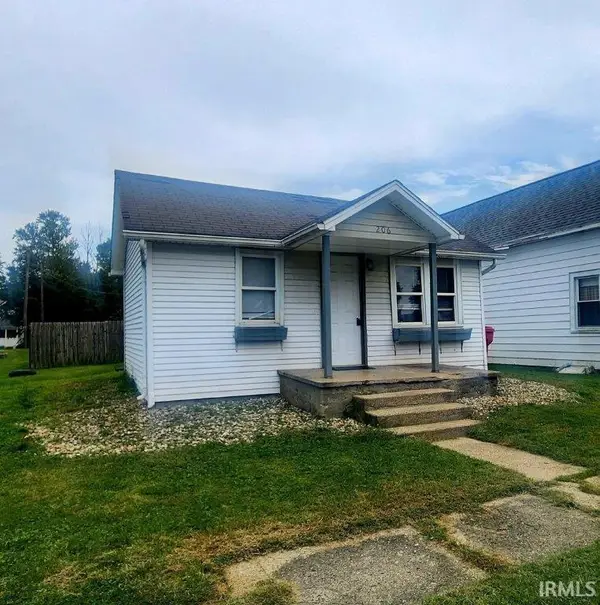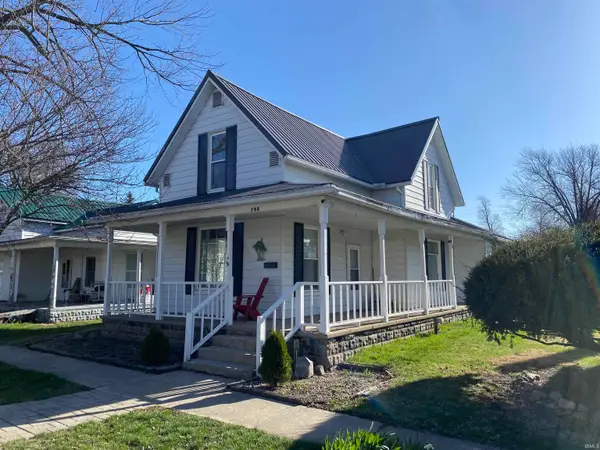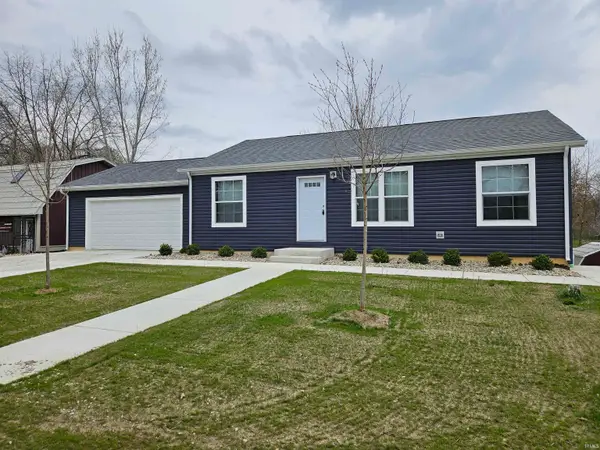4331 S 700 W, Mentone, IN 46539
Local realty services provided by:ERA First Advantage Realty, Inc.
Listed by: steve savageCell: 574-253-1313
Office: re/max results
MLS#:202535824
Source:Indiana Regional MLS
Price summary
- Price:$635,000
- Price per sq. ft.:$164.55
About this home
2.23 fully irrigated acres with a 3 possible 4 bedroom, 3 bathroom, 3,180 sq. ft. home all brick home in like new condition with 5 car attached garage, AND an additional 1 car attached garage. A welcoming large front porch brings you into the foyer entrance of this open concept home. The living room is just off the foyer with cathedral ceilings and plenty of natural light that connects to the fully appointed kitchen with plenty of custom kitchen cabinets, quartz countertops, and a large island w/breakfast bar. The dining room is just off the kitchen with a slider door leading out to the deck overlooking the private backyard perfect for grilling or just enjoying the country setting. The walk-in pantry, large laundry room/mudroom w/window & utility sink, and entrance to the finished 5 car attached garage are all conveniently connected to the kitchen as well. The primary bedroom suite w/double sink vanity, walk in shower, jetted tub & walk in closet, along with 2 additional generously sized bedrooms and a full bathroom complete the main level floorplan. The wide stairway off the living room brings you down to the daylight finished walkout lower level featuring a gigantic family room, possible bedroom, a craft room, the 3rd full bathroom, storage room, and the additional 1 car attached garage. This is a one owner home that looks and feels new! "NEWS" include: 2020 complete Geothermal unit, 1 hp. well pump; 2025 Culligan water softener, water pressure tank, and some interior paint. You must see this "In the Country setting" estate home to appreciate all it has to offer.
Contact an agent
Home facts
- Year built:2007
- Listing ID #:202535824
- Added:104 day(s) ago
- Updated:December 17, 2025 at 10:49 AM
Rooms and interior
- Bedrooms:3
- Total bathrooms:3
- Full bathrooms:3
- Living area:3,171 sq. ft.
Heating and cooling
- Cooling:Geothermal
- Heating:Geothermal
Structure and exterior
- Roof:Shingle
- Year built:2007
- Building area:3,171 sq. ft.
- Lot area:2.23 Acres
Schools
- High school:Tippe Valley
- Middle school:Tippe Valley
- Elementary school:Mentone
Utilities
- Water:Well
- Sewer:Septic
Finances and disclosures
- Price:$635,000
- Price per sq. ft.:$164.55
- Tax amount:$3,337
New listings near 4331 S 700 W
 $49,900Active2 beds 1 baths1,152 sq. ft.
$49,900Active2 beds 1 baths1,152 sq. ft.4271 S Mallard Road, Mentone, IN 46539
MLS# 202546941Listed by: RE/MAX RESULTS $225,000Active3 beds 2 baths1,348 sq. ft.
$225,000Active3 beds 2 baths1,348 sq. ft.408 W Harrison Street, Mentone, IN 46539
MLS# 202546524Listed by: RE/MAX RESULTS $175,000Pending3 beds 2 baths1,404 sq. ft.
$175,000Pending3 beds 2 baths1,404 sq. ft.519 N Tucker Street, Mentone, IN 46539
MLS# 202545129Listed by: KERTAI REAL ESTATE LLC $79,900Active2 beds 1 baths780 sq. ft.
$79,900Active2 beds 1 baths780 sq. ft.206 N Franklin Street, Mentone, IN 46539
MLS# 202547934Listed by: EXP REALTY, LLC $150,000Active3 beds 1 baths1,721 sq. ft.
$150,000Active3 beds 1 baths1,721 sq. ft.206 N Tucker Street, Mentone, IN 46539
MLS# 202536614Listed by: KELLER WILLIAMS REALTY GROUP $699,999Active3 beds 2 baths1,140 sq. ft.
$699,999Active3 beds 2 baths1,140 sq. ft.3650 S Shirey Drive, Mentone, IN 46539
MLS# 202544329Listed by: KING REALTY, LLC
