6759 S 1000 W, Mentone, IN 46539
Local realty services provided by:ERA Crossroads
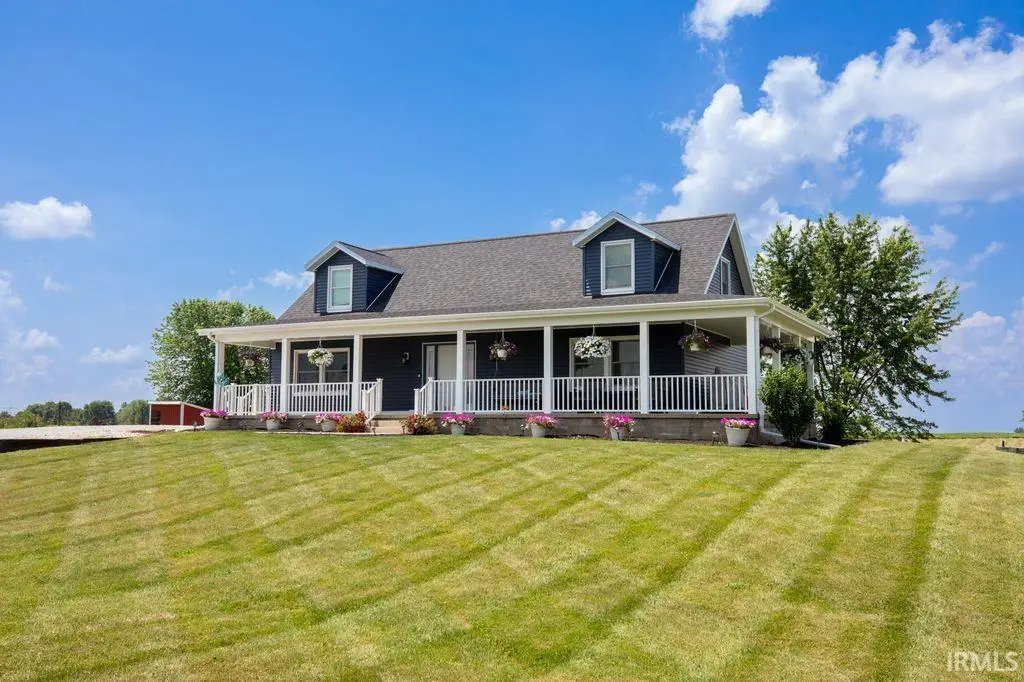


Listed by:anna gilsingerCell: 574-274-3469
Office:re/max results- warsaw
MLS#:202524822
Source:Indiana Regional MLS
Price summary
- Price:$415,000
- Price per sq. ft.:$124.66
About this home
Welcome to your homestead-ready modern farmhouse, nestled on 4.79 peaceful acres in the Tippecanoe Valley School district. A charming front porch invites you to slow down and enjoy your morning coffee while enjoying a beautiful sunrise. Inside, you’ll find 4 comfortable bedrooms and 2.5 baths, including a main-level primary suite, a guest bedroom, a half bath, and a spacious living room with room to gather. The kitchen features a center island and cozy eat-in area, while the adjacent laundry/mudroom adds everyday convenience. Upstairs, two generously sized bedrooms share a full bath, offering plenty of space for family or guests. The full basement with 9’ ceilings is ready for your finishing touch—and even includes a fun surprise: a built-in axe-throwing ring for weekend entertainment. Step outside to a peaceful back deck overlooking fruit trees, a fenced pasture, and a patio wired and ready for a hot tub. The barn is set up with water and electricity, three horse stalls, and two fenced pastures—perfect for animals or hobby farming. With a new roof, siding, and windows all replaced in the past three years, this move-in-ready property blends comfort, function, and country charm.
Contact an agent
Home facts
- Year built:2000
- Listing Id #:202524822
- Added:34 day(s) ago
- Updated:July 31, 2025 at 03:39 PM
Rooms and interior
- Bedrooms:4
- Total bathrooms:3
- Full bathrooms:2
- Living area:2,041 sq. ft.
Heating and cooling
- Cooling:Central Air
- Heating:Gas, Propane, Propane Tank Rented
Structure and exterior
- Year built:2000
- Building area:2,041 sq. ft.
- Lot area:4.79 Acres
Schools
- High school:Tippe Valley
- Middle school:Tippe Valley
- Elementary school:Mentone
Utilities
- Water:Well
- Sewer:Septic
Finances and disclosures
- Price:$415,000
- Price per sq. ft.:$124.66
- Tax amount:$1,792
New listings near 6759 S 1000 W
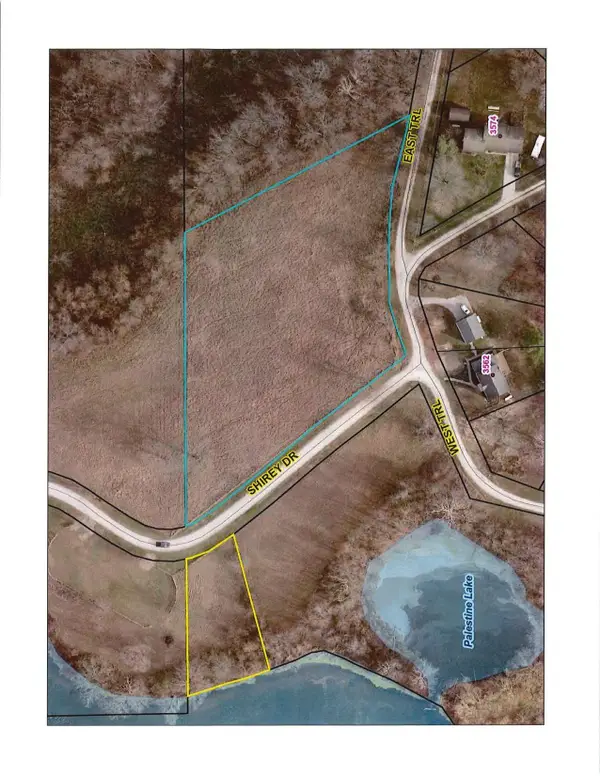 $83,000Pending2.33 Acres
$83,000Pending2.33 AcresTBD Shirey Drive, Mentone, IN 46539
MLS# 202527277Listed by: RE/MAX RESULTS- WARSAW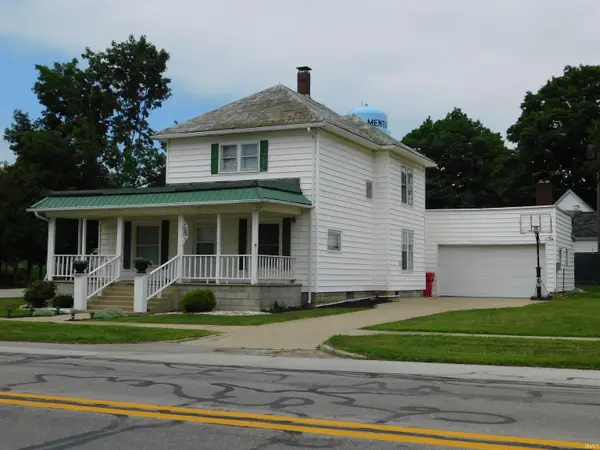 $219,000Active4 beds 2 baths2,161 sq. ft.
$219,000Active4 beds 2 baths2,161 sq. ft.301 E Main St, Mentone, IN 46539
MLS# 202526482Listed by: HOMES LAND & LAKES REALTY $419,900Active4 beds 3 baths2,973 sq. ft.
$419,900Active4 beds 3 baths2,973 sq. ft.4891 S 700 W, Mentone, IN 46539
MLS# 202524510Listed by: OUR HOUSE REAL ESTATE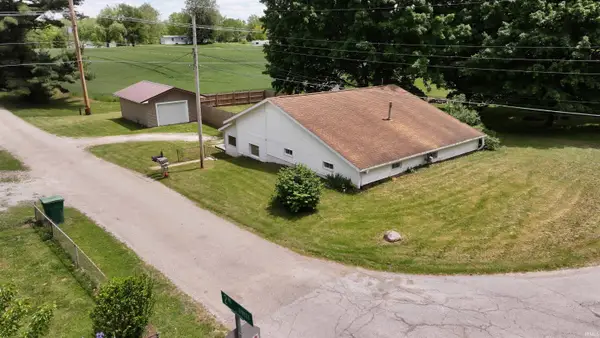 $180,000Active3 beds 2 baths1,537 sq. ft.
$180,000Active3 beds 2 baths1,537 sq. ft.5613 W Palestine 2nd Street, Mentone, IN 46539
MLS# 202522881Listed by: RE/MAX RESULTS- WARSAW $120,000Pending3 beds 1 baths1,226 sq. ft.
$120,000Pending3 beds 1 baths1,226 sq. ft.112 N Yale Street, Mentone, IN 46539
MLS# 202522192Listed by: PATTON HALL REAL ESTATE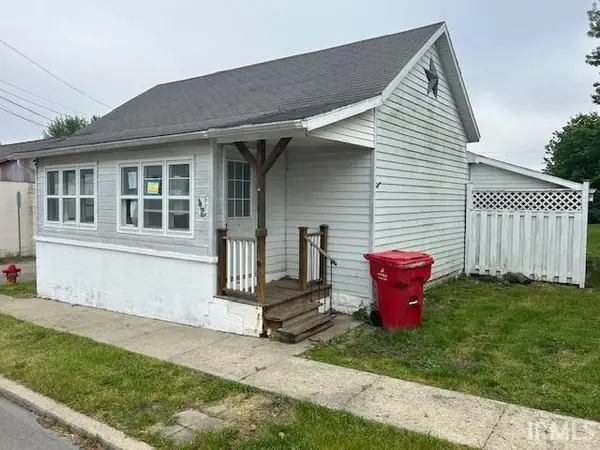 $57,900Active2 beds 1 baths1,036 sq. ft.
$57,900Active2 beds 1 baths1,036 sq. ft.112 S Morgan Street, Mentone, IN 46539
MLS# 202520418Listed by: MEEKER REAL ESTATE, INC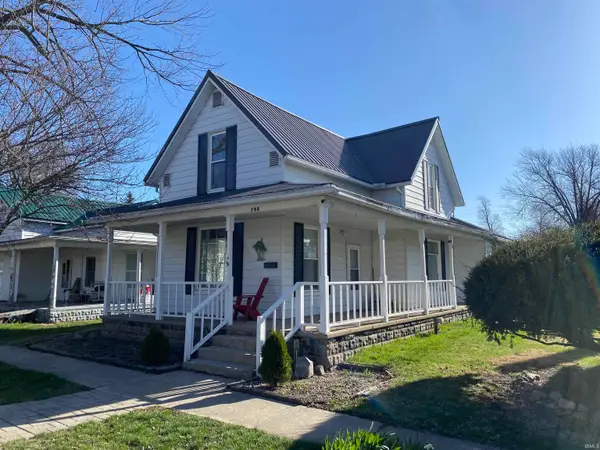 $164,900Pending2 beds 1 baths1,721 sq. ft.
$164,900Pending2 beds 1 baths1,721 sq. ft.206 N Tucker Street, Mentone, IN 46539
MLS# 202511975Listed by: METZGER PROPERTY SERVICES, LLC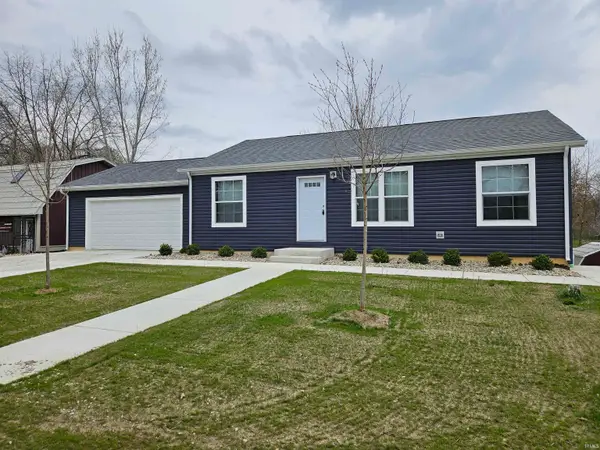 $777,777Active3 beds 2 baths1,140 sq. ft.
$777,777Active3 beds 2 baths1,140 sq. ft.3650 S Shirey Drive, Mentone, IN 46539
MLS# 202514785Listed by: KING REALTY, LLC
