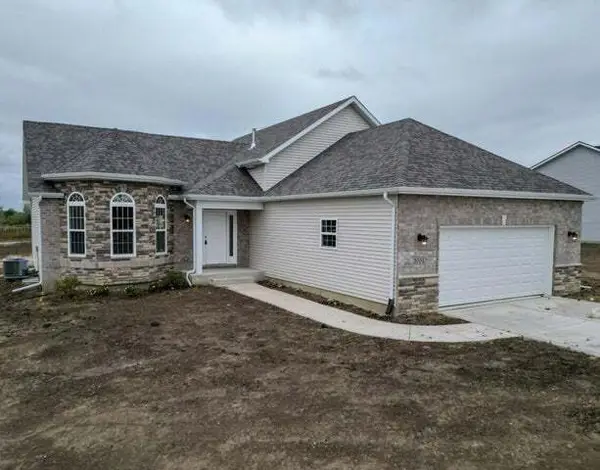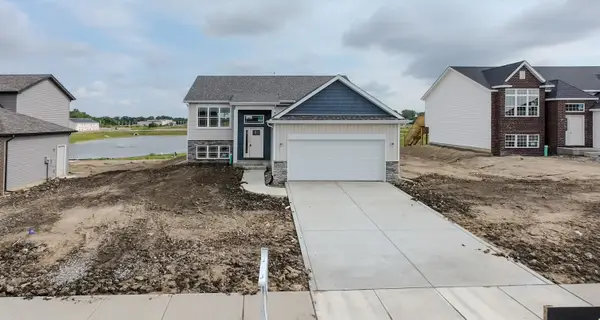8301 Dylan Drive, Merrillville, IN 46410
Local realty services provided by:Results Realty ERA Powered
8301 Dylan Drive,Merrillville, IN 46410
$437,900
- 5 Beds
- 3 Baths
- 2,820 sq. ft.
- Single family
- Pending
Listed by:jennifer anderson
Office:mccolly real estate
MLS#:12432010
Source:MLSNI
Price summary
- Price:$437,900
- Price per sq. ft.:$155.28
- Monthly HOA dues:$41.67
About this home
NEWLY COMPLETE ! The Expanded Marian raised ranch located in new Liberty Estates subdivision. Castle Front, 5 Bedroom 3 Baths, 3 car garage on a partially wooded lot!! Entertain in style with Large social space on two levels and large rear deck! Open & bright kitchen w/ cathedral ceilings and skylights adjacent to dinette and living room. Upper wood floors in social areas. Lower central stone gas fireplace. Generous owner's suite w/ jacuzzi/double sink & walk-in closet. Lower 5th bedroom has attached bath & full walk-in for your teen, parent or guest! Custom accents include trim details, upgraded flooring & light fixtures. Subdivision amenities include central pond w/ fountain, butterfly park, multiple dog-parks, sidewalks, and a pending 20 acre multi0feature regional park and regional bike path adjacent! Shopping, grocery, medical etc are minutes away! Contact us for BUILDER INCENTIVES!
Contact an agent
Home facts
- Year built:2025
- Listing ID #:12432010
- Added:104 day(s) ago
- Updated:October 02, 2025 at 01:28 AM
Rooms and interior
- Bedrooms:5
- Total bathrooms:3
- Full bathrooms:3
- Living area:2,820 sq. ft.
Heating and cooling
- Cooling:Central Air
- Heating:Natural Gas
Structure and exterior
- Year built:2025
- Building area:2,820 sq. ft.
Utilities
- Water:Public
- Sewer:Public Sewer
Finances and disclosures
- Price:$437,900
- Price per sq. ft.:$155.28
New listings near 8301 Dylan Drive
 $500,000Active2.41 Acres
$500,000Active2.41 Acres780 E 83rd Avenue, Merrillville, IN 46410
MLS# 12464231Listed by: BROOKLINE REAL ESTATE LLC $258,000Active2 beds 2 baths1,350 sq. ft.
$258,000Active2 beds 2 baths1,350 sq. ft.2034 W 75th Place #37, Merrillville, IN 46410
MLS# 12454221Listed by: MCCOLLY REAL ESTATE- Open Sat, 12 to 4pm
 $453,500Active4 beds 3 baths2,502 sq. ft.
$453,500Active4 beds 3 baths2,502 sq. ft.3008 W 82nd Place, Merrillville, IN 46410
MLS# 12432026Listed by: MCCOLLY REAL ESTATE - Open Sat, 12 to 4pm
 $404,500Active4 beds 3 baths2,450 sq. ft.
$404,500Active4 beds 3 baths2,450 sq. ft.3022 W 84th Place, Merrillville, IN 46410
MLS# 12431946Listed by: MCCOLLY REAL ESTATE  $448,799Active4 beds 3 baths2,502 sq. ft.
$448,799Active4 beds 3 baths2,502 sq. ft.3046 W 84th Place, Merrillville, IN 46410
MLS# 12431974Listed by: MCCOLLY REAL ESTATE $241,960Active3 beds 2 baths1,580 sq. ft.
$241,960Active3 beds 2 baths1,580 sq. ft.691 W 77th Avenue, Merrillville, IN 46410
MLS# 202527781Listed by: RE/MAX 100 $215,000Active3 beds 1 baths1,194 sq. ft.
$215,000Active3 beds 1 baths1,194 sq. ft.7844 Marshall Street, Merrillville, IN 46410
MLS# 12411426Listed by: Z REALTY GROUP $260,000Active2 beds 2 baths1,511 sq. ft.
$260,000Active2 beds 2 baths1,511 sq. ft.2034 W 75th Place #32, Merrillville, IN 46410
MLS# 12371932Listed by: MCCOLLY REAL ESTATE $272,000Active3 beds 2 baths1,608 sq. ft.
$272,000Active3 beds 2 baths1,608 sq. ft.2034 W 75th Place #35, Merrillville, IN 46410
MLS# 12367004Listed by: MCCOLLY REAL ESTATE
