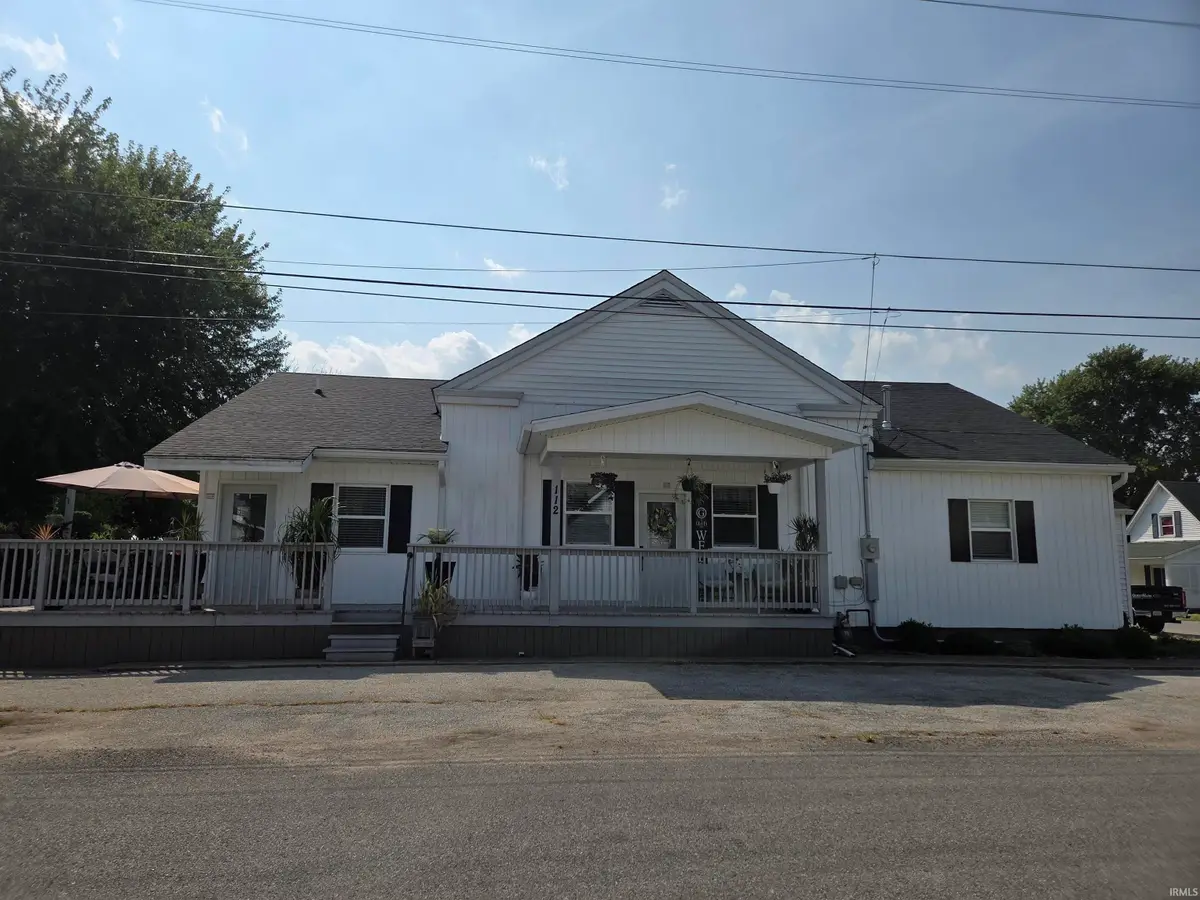112 Ohio Street, Michigantown, IN 46057
Local realty services provided by:ERA Crossroads



Upcoming open houses
- Sun, Aug 2402:00 pm - 04:00 pm
Listed by:peggy carten-davisCell: 765-670-1166
Office:find your bliss real estate
MLS#:202532767
Source:Indiana Regional MLS
Price summary
- Price:$325,000
- Price per sq. ft.:$76.11
About this home
Welcome to 112 Ohio St-a charming home that blends classic character with modern updates! The kitchen features shaker cabinets with crown molding, a backsplash, bar, and peninsula-perfect for family meals and entertaining. Inside, you'll love the spa-inspired bath with double vanity and walk-in shower, plus a jack-and-jill master bath that connects to an additional bedroom-ideal for a nursery or toddler's room. Another bedroom has been converted into a walk-in closet for extra storage. Enjoy the inviting porch, fenced backyard with raised garden beds, stone pond, fire pit, and storage shed. A full basement with bath and private entrance is ready to be finished for even more living space. Practical updates include two central air units, a mudroom with utility sink, and an owned water softener. This move-in ready home offers comfort, convenience, and potential all in one!
Contact an agent
Home facts
- Year built:1900
- Listing Id #:202532767
- Added:3 day(s) ago
- Updated:August 21, 2025 at 03:08 PM
Rooms and interior
- Bedrooms:4
- Total bathrooms:3
- Full bathrooms:3
- Living area:2,270 sq. ft.
Heating and cooling
- Cooling:Central Air
- Heating:Baseboard, Forced Air
Structure and exterior
- Roof:Shingle
- Year built:1900
- Building area:2,270 sq. ft.
- Lot area:0.14 Acres
Schools
- High school:Clinton Central
- Middle school:Clinton Central
- Elementary school:Clinton Central
Utilities
- Water:Private
- Sewer:Public
Finances and disclosures
- Price:$325,000
- Price per sq. ft.:$76.11
- Tax amount:$3,100
New listings near 112 Ohio Street
 $209,900Active3 beds 2 baths1,176 sq. ft.
$209,900Active3 beds 2 baths1,176 sq. ft.210 Ohio Street, Michigantown, IN 46057
MLS# 202529705Listed by: KELLER WILLIAMS INDY METRO NORTH $80,500Active2 beds 1 baths1,220 sq. ft.
$80,500Active2 beds 1 baths1,220 sq. ft.6066 E County Road 700 N, Michigantown, IN 46057
MLS# 22050687Listed by: DAVE JOHNSON REALTY $30,000Active0.2 Acres
$30,000Active0.2 Acres102 S Main Street, Michigantown, IN 46057
MLS# 202443673Listed by: BERKSHIREHATHAWAY HS IN REALTY
