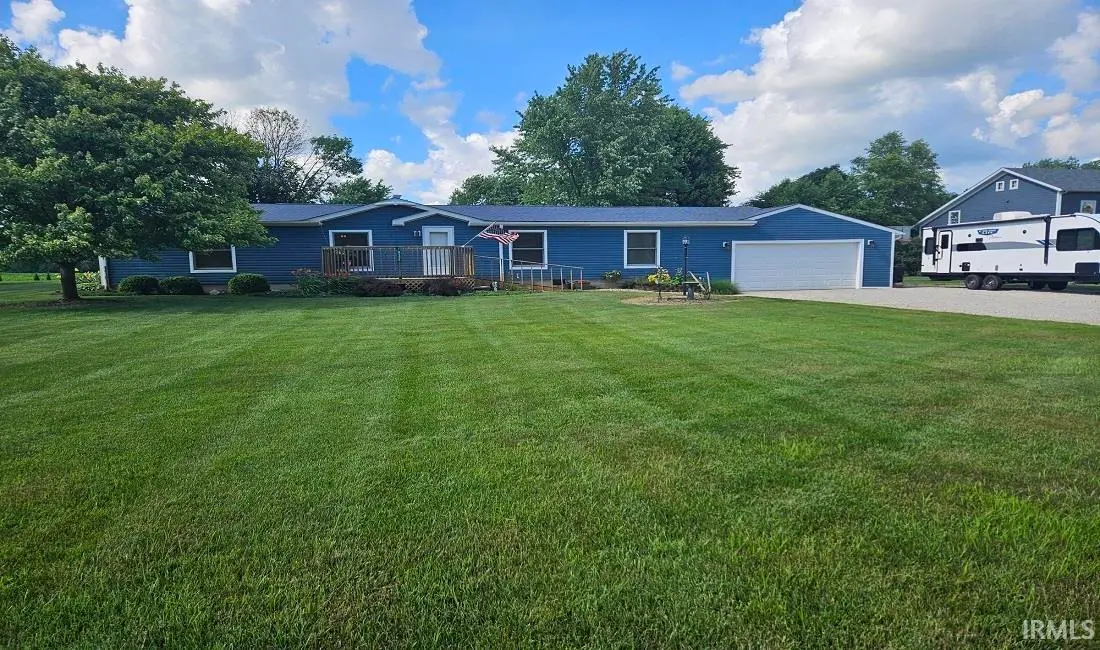5154 E Cr 200 N, Michigantown, IN 46057
Local realty services provided by:ERA Crossroads



Listed by:julie knightAgt: 765-412-0067
Office:berkshirehathaway hs in realty
MLS#:202525337
Source:Indiana Regional MLS
Price summary
- Price:$225,900
- Price per sq. ft.:$149.8
About this home
So much to love about this home, so I will just make a huge list.... Home is on a steel frame with 5 block foundation-fully encapsulated crawl with warranty and 2 sump pumps. Dusk to dawn security light. Invisible dog fence in back yard. Sump lift in side yard for the underground downspouts. Sprinkler system in front yard. 5yr old roof, Anderson windows and skylights. New kitchen floor. Nest smoke and CO2 alarms and thermostat. Firewall between garage and home. Reverse Osmosis system. 10 year old furnace and AC. New Shed. Koi pond with 14 koi (negotiable and can be split). Pond has an autofill system. 18 foot above ground pool with mini deck and gate. Playset in back. Beautifully updated 3 bedroom home with a split floorplan. 2 full baths. All electric with propane tank for fireplace and stove, Generator stays but needs a tune-up. If starts but won't stay on. Also - the property has been zoned if the new owner would like a single wind turbine. Nearly 1 full acre and ready for the country life you have been wanting.
Contact an agent
Home facts
- Year built:1995
- Listing Id #:202525337
- Added:44 day(s) ago
- Updated:August 14, 2025 at 07:26 AM
Rooms and interior
- Bedrooms:3
- Total bathrooms:2
- Full bathrooms:2
- Living area:1,508 sq. ft.
Heating and cooling
- Cooling:Central Air, Heat Pump
- Heating:Electric, Heat Pump
Structure and exterior
- Roof:Asphalt, Shingle
- Year built:1995
- Building area:1,508 sq. ft.
- Lot area:0.96 Acres
Schools
- High school:Clinton Central
- Middle school:Clinton Central
- Elementary school:Clinton Central
Utilities
- Water:Well
- Sewer:Septic
Finances and disclosures
- Price:$225,900
- Price per sq. ft.:$149.8
- Tax amount:$1,204
New listings near 5154 E Cr 200 N
 $209,900Active3 beds 2 baths1,176 sq. ft.
$209,900Active3 beds 2 baths1,176 sq. ft.210 Ohio Street, Michigantown, IN 46057
MLS# 202529705Listed by: KELLER WILLIAMS INDY METRO NORTH $85,000Active2 beds 1 baths1,220 sq. ft.
$85,000Active2 beds 1 baths1,220 sq. ft.6066 E County Road 700 N, Michigantown, IN 46057
MLS# 22050687Listed by: DAVE JOHNSON REALTY $30,000Active0.2 Acres
$30,000Active0.2 Acres102 S Main Street, Michigantown, IN 46057
MLS# 202443673Listed by: BERKSHIREHATHAWAY HS IN REALTY
