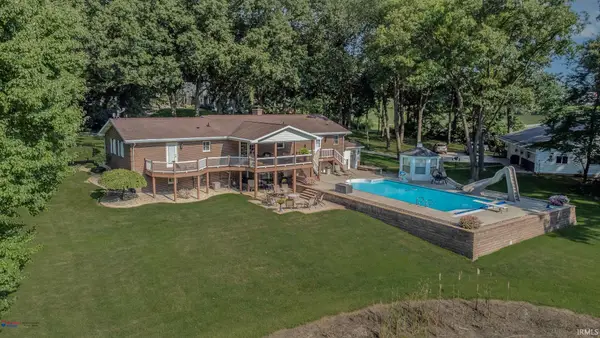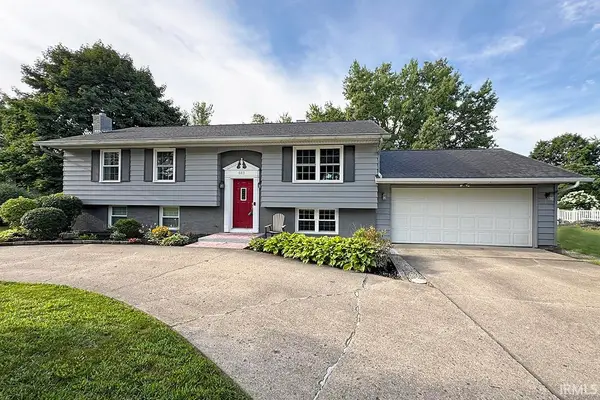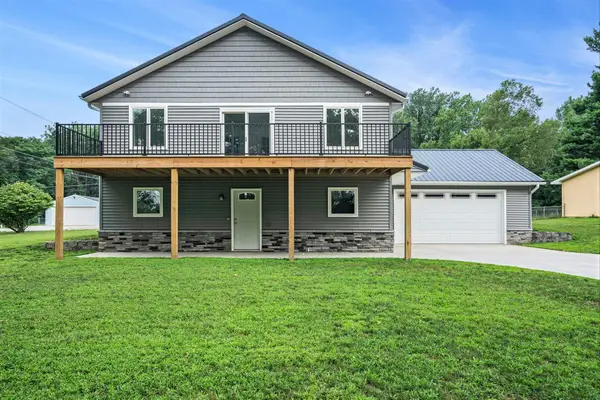13562 Shavano Peak Drive, Middlebury, IN 46540
Local realty services provided by:ERA Crossroads



13562 Shavano Peak Drive,Middlebury, IN 46540
$649,900
- 5 Beds
- 4 Baths
- 4,239 sq. ft.
- Single family
- Pending
Listed by:nicolas wyseOffice: 574-533-9581
Office:re/max results-goshen
MLS#:202517958
Source:Indiana Regional MLS
Price summary
- Price:$649,900
- Price per sq. ft.:$125.85
- Monthly HOA dues:$12.5
About this home
Located in The Summit, one of Middlebury's most prestigious communities, this 5-bedroom, 3.5-bath home sits on a beautifully landscaped 1+ acre lot. Nearly every detail is custom, from the cabinetry to the stone countertops. The main level includes a spacious primary suite, laundry, home office, and a dual-sided gas fireplace connecting the living and hearth rooms. Enjoy year-round views from the 4-season room, which opens to a stamped concrete patio—perfect for entertaining. The finished basement has multiple staircase and offers even more living space and a plethora of storage. The home is generator-ready with a dual-stage furnace and oversized shed. A rare find in an amazing community!
Contact an agent
Home facts
- Year built:2002
- Listing Id #:202517958
- Added:76 day(s) ago
- Updated:July 30, 2025 at 01:43 AM
Rooms and interior
- Bedrooms:5
- Total bathrooms:4
- Full bathrooms:3
- Living area:4,239 sq. ft.
Heating and cooling
- Cooling:Central Air
- Heating:Forced Air, Gas
Structure and exterior
- Roof:Asphalt, Shingle
- Year built:2002
- Building area:4,239 sq. ft.
- Lot area:1.13 Acres
Schools
- High school:Northridge
- Middle school:Northridge
- Elementary school:Orchard View
Utilities
- Water:Well
- Sewer:Septic
Finances and disclosures
- Price:$649,900
- Price per sq. ft.:$125.85
- Tax amount:$5,350
New listings near 13562 Shavano Peak Drive
- New
 $839,900Active4 beds 3 baths2,856 sq. ft.
$839,900Active4 beds 3 baths2,856 sq. ft.56085 Cr 33, Middlebury, IN 46540
MLS# 202530072Listed by: RE/MAX RESULTS-GOSHEN - New
 $315,000Active3 beds 2 baths2,136 sq. ft.
$315,000Active3 beds 2 baths2,136 sq. ft.603 Wayne Street, Middlebury, IN 46540
MLS# 202529839Listed by: RE/MAX RESULTS-GOSHEN - New
 $350,000Active4 beds 3 baths2,154 sq. ft.
$350,000Active4 beds 3 baths2,154 sq. ft.12843 Sunfish Drive, Middlebury, IN 46540
MLS# 202529689Listed by: MCKINNIES REALTY, LLC ELKHART - New
 $274,900Active3 beds 2 baths2,557 sq. ft.
$274,900Active3 beds 2 baths2,557 sq. ft.510 Redbud Lane, Middlebury, IN 46540
MLS# 202529033Listed by: CENTURY 21 CIRCLE - New
 $235,000Active4 beds 2 baths1,456 sq. ft.
$235,000Active4 beds 2 baths1,456 sq. ft.511 Morning Star Court, Middlebury, IN 46540
MLS# 202528995Listed by: MYERS TRUST REAL ESTATE - New
 $398,000Active4 beds 3 baths2,464 sq. ft.
$398,000Active4 beds 3 baths2,464 sq. ft.611 Claudia Lane, Middlebury, IN 46540
MLS# 202528927Listed by: CENTURY 21 CIRCLE - New
 $299,900Active3 beds 2 baths1,864 sq. ft.
$299,900Active3 beds 2 baths1,864 sq. ft.51585 E County Line Road, Middlebury, IN 46540
MLS# 202528675Listed by: RE/MAX RESULTS-GOSHEN - Open Sun, 12 to 2pm
 $349,900Active2 beds 2 baths1,675 sq. ft.
$349,900Active2 beds 2 baths1,675 sq. ft.209 River Park Drive, Middlebury, IN 46540
MLS# 202528260Listed by: CENTURY 21 CIRCLE  $343,900Active3 beds 2 baths1,708 sq. ft.
$343,900Active3 beds 2 baths1,708 sq. ft.51561 E County Line Road, Middlebury, IN 46540
MLS# 202527341Listed by: COLDWELL BANKER REAL ESTATE GROUP $358,000Active3 beds 3 baths1,550 sq. ft.
$358,000Active3 beds 3 baths1,550 sq. ft.54795 Winding River Drive, Middlebury, IN 46540
MLS# 202527138Listed by: MCKINNIES REALTY, LLC
