14661 Farm House Drive, Middlebury, IN 46540
Local realty services provided by:ERA First Advantage Realty, Inc.
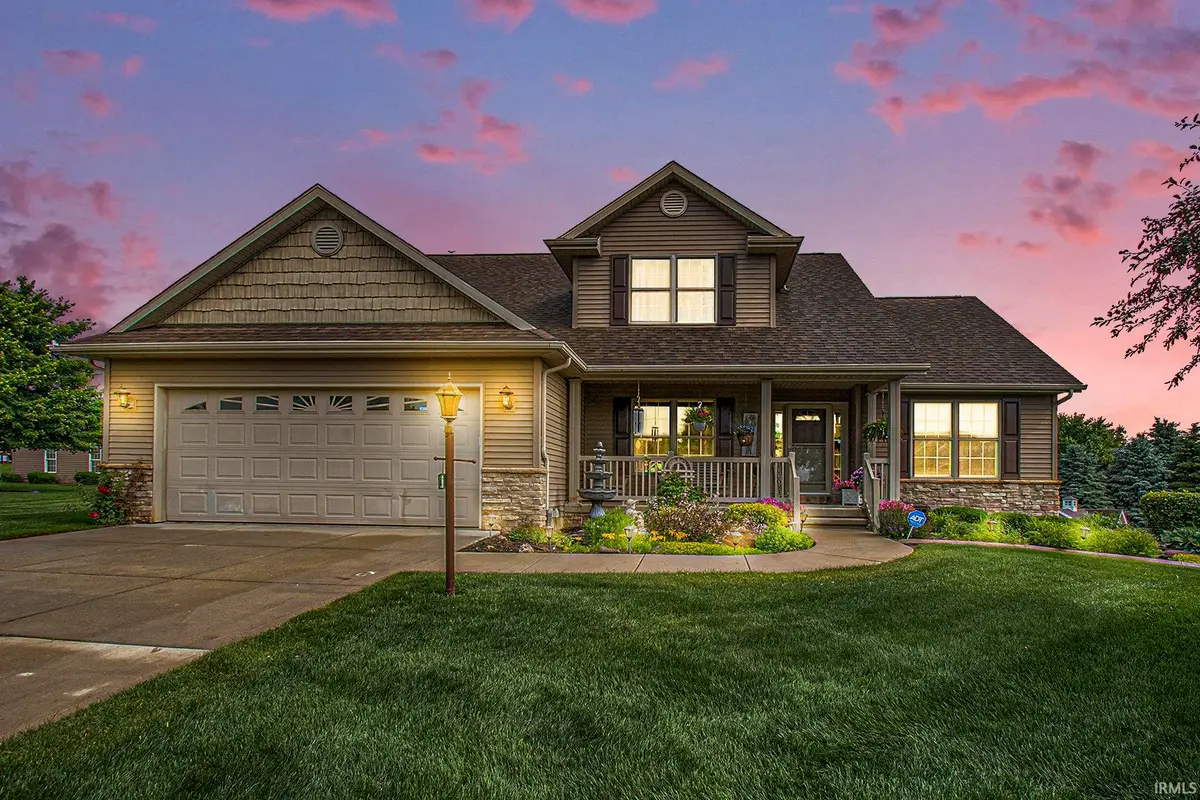
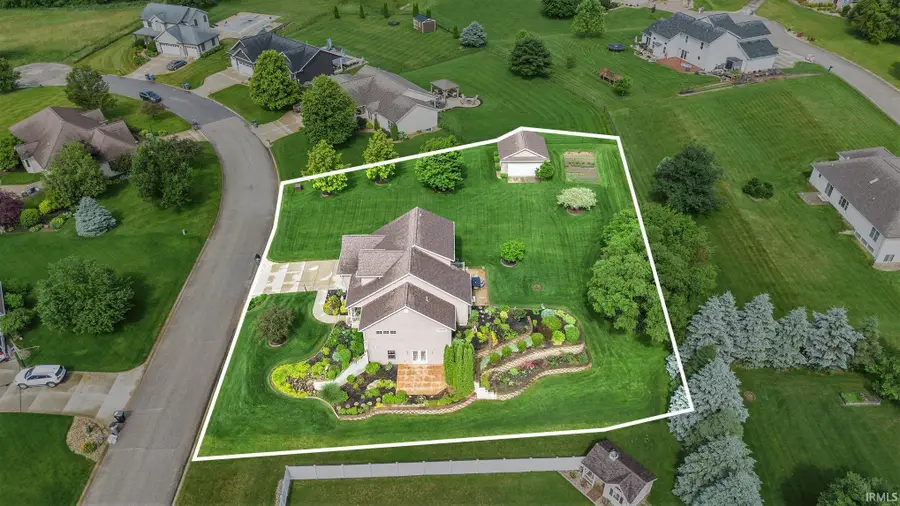
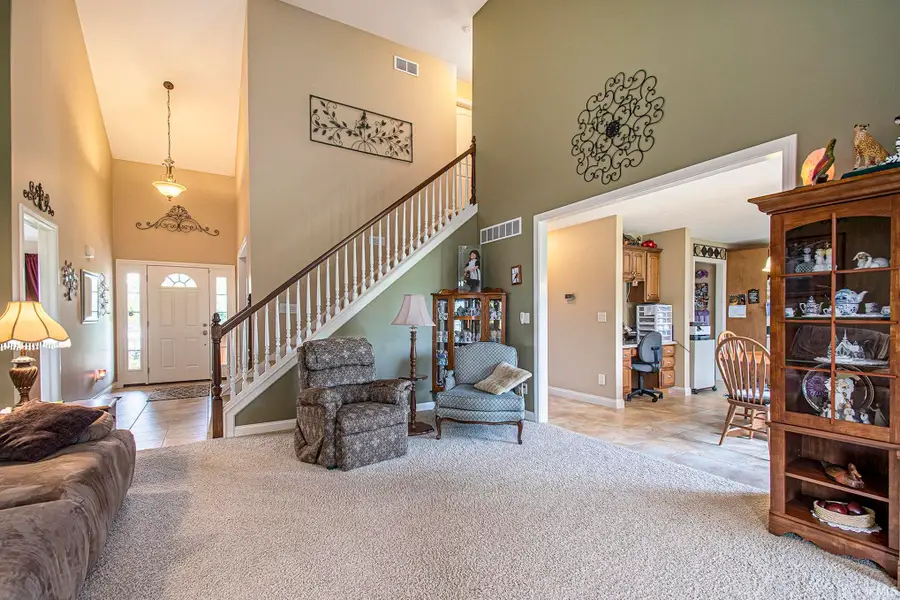
14661 Farm House Drive,Middlebury, IN 46540
$475,000
- 5 Beds
- 4 Baths
- 3,384 sq. ft.
- Single family
- Pending
Listed by:scott yoderCell: 260-241-5301
Office:coldwell banker real estate group
MLS#:202523565
Source:Indiana Regional MLS
Price summary
- Price:$475,000
- Price per sq. ft.:$136.34
About this home
**EXCEPTIONAL 5-Bedroom Home with 3.5 Baths in Farmington Subdivision—Award-Winning Middlebury Schools!** This is the dream home you’ve been searching for! Prepare to be captivated by this stunning, custom-built residence that perfectly blends a charming country ambiance with the convenience of suburban living. The heart of this home is its gorgeous eat-in kitchen, featuring elegant maple cabinetry, exquisite ceramic tile, and a inviting breakfast bar that leads effortlessly into the family room, complete with a warm and welcoming gas log fireplace. The main floor boasts a spacious en-suite primary bedroom, offering a luxurious retreat with a separate tub, a ceramic walk-in shower, a double vanity, and his-and-her walk-in closets for ultimate convenience. Venture to the walkout basement, where you'll find a versatile fifth bedroom paired with a mini kitchen—ideal for entertaining or hosting family gatherings. You'll also enjoy the ease of maintenance with an in-home vacuum system, allowing you to focus on what truly matters. Plus, the 24x22 detached garage provides additional storage space for all your belongings and recreational toys. With an irrigation system, you can enjoy the wonderful thick green grass all summer!. Don’t miss the opportunity to make this remarkable home yours! Recent updates: Central air 2021, furnace 2022, brand new roof 2023, sump pump 2024!
Contact an agent
Home facts
- Year built:2006
- Listing Id #:202523565
- Added:41 day(s) ago
- Updated:July 25, 2025 at 08:04 AM
Rooms and interior
- Bedrooms:5
- Total bathrooms:4
- Full bathrooms:3
- Living area:3,384 sq. ft.
Heating and cooling
- Cooling:Central Air
- Heating:Forced Air
Structure and exterior
- Year built:2006
- Building area:3,384 sq. ft.
- Lot area:0.62 Acres
Schools
- High school:Northridge
- Middle school:Northridge
- Elementary school:Orchard View
Utilities
- Water:Well
- Sewer:Septic
Finances and disclosures
- Price:$475,000
- Price per sq. ft.:$136.34
- Tax amount:$4,300
New listings near 14661 Farm House Drive
- New
 $45,000Active0 Acres
$45,000Active0 Acres1258 Sea Gull, Thermal, CA 92274
MLS# DW25171714Listed by: KELLER WILLIAMS VICTOR VALLEY  $135,000Active0 Acres
$135,000Active0 Acres0 Unknow, Salton Sea, CA 92274
MLS# SB24068132Listed by: KP REALTY & ASSOCIATES- New
 $212,000Active4 beds 2 baths1,744 sq. ft.
$212,000Active4 beds 2 baths1,744 sq. ft.2367 Oahu Lane, Thermal, CA 92274
MLS# 219133318DAListed by: EQUITY SMART REAL ESTATE SERVICES - New
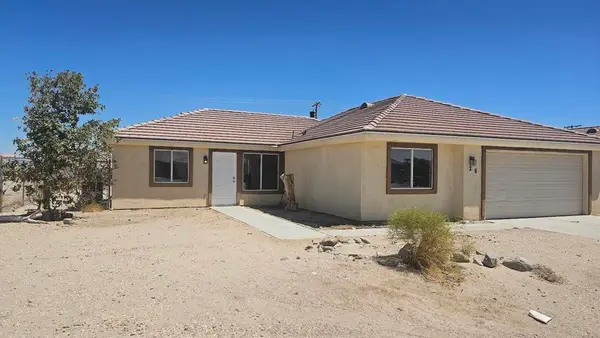 $310,000Active4 beds 2 baths1,500 sq. ft.
$310,000Active4 beds 2 baths1,500 sq. ft.1288 Black Sea Avenue, Thermal, CA 92274
MLS# 219133280DAListed by: EQUITY SMART REAL ESTATE SERVICES - New
 $5,000Active0 Acres
$5,000Active0 Acres977 Paraguay, Thermal, CA 92274
MLS# CV25168273Listed by: LUIS SANCHEZ, BROKER - New
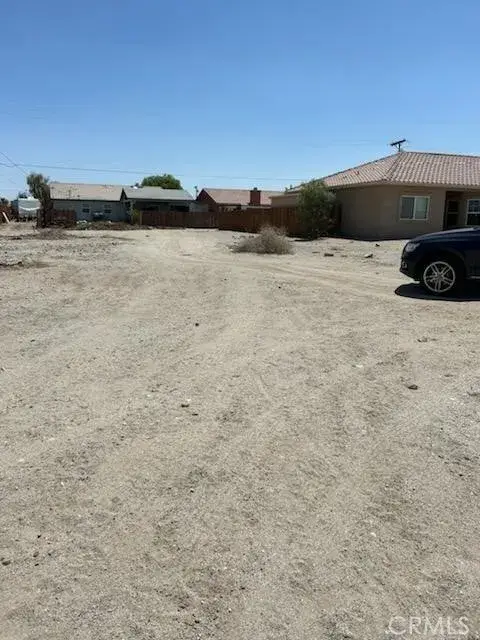 $59,500Active0 Acres
$59,500Active0 Acres1255 Red Sea, Thermal, CA 92274
MLS# CV25167901Listed by: KELLER WILLIAMS COVINA - New
 $59,500Active0.22 Acres
$59,500Active0.22 Acres1255 Red Sea Avenue, Thermal, CA 92274
MLS# CV25167901Listed by: KELLER WILLIAMS COVINA - New
 $28,500Active0 Acres
$28,500Active0 Acres2045 Desert, Thermal, CA 92274
MLS# CV25166266Listed by: KELLER WILLIAMS COVINA - New
 $320,000Active3 beds 2 baths1,269 sq. ft.
$320,000Active3 beds 2 baths1,269 sq. ft.1928 Sunset Avenue, Thermal, CA 92274
MLS# PW25119607Listed by: GALLANT REALTY, INC. - New
 $19,900Active0 Acres
$19,900Active0 Acres0 Pampas, Thermal, CA 92274
MLS# ND25148110Listed by: LOANSTAR FINANCIAL
