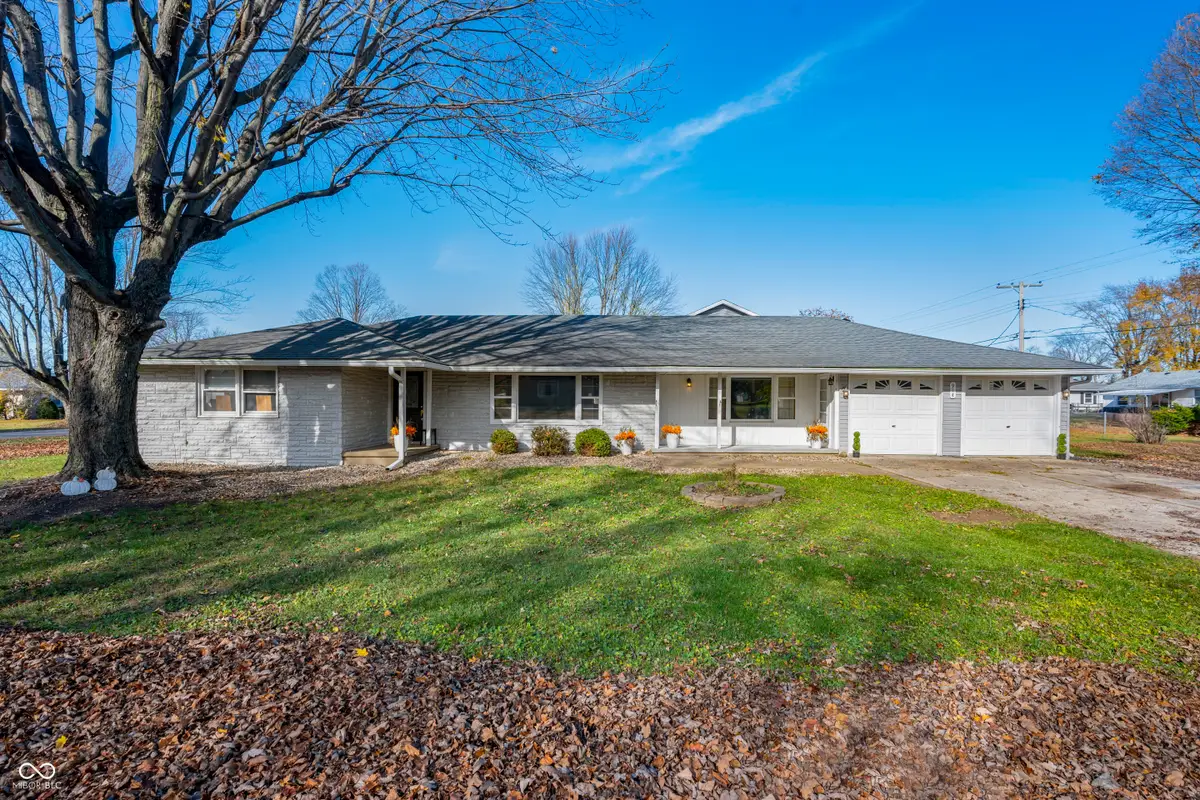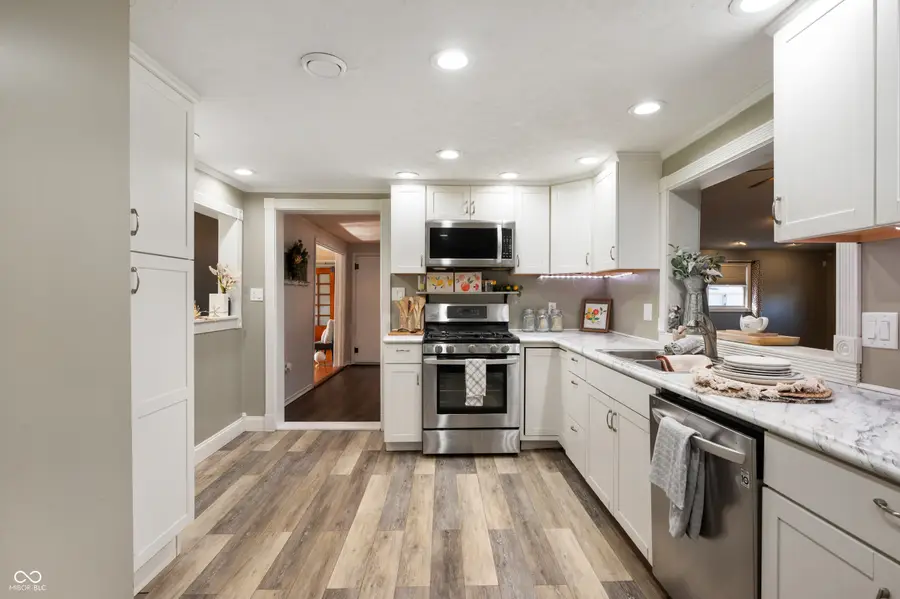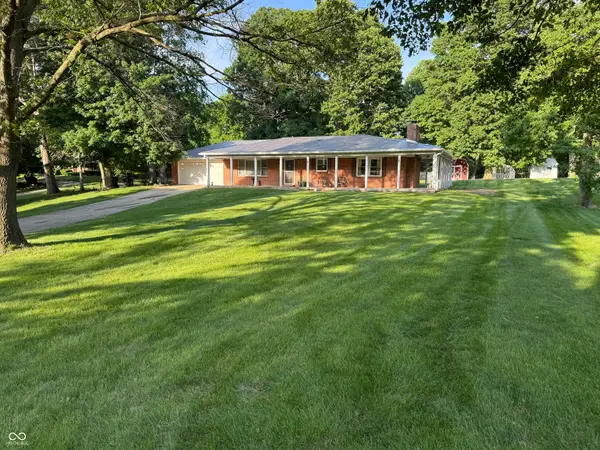914 Maple Street, Middletown, IN 47356
Local realty services provided by:Schuler Bauer Real Estate ERA Powered



Listed by:candy bair
Office:re/max real estate solutions
MLS#:22010856
Source:IN_MIBOR
Price summary
- Price:$259,900
- Price per sq. ft.:$89.01
About this home
Welcome to this stunning one-level ranch home with almost 3000sf, two covered front porches providing welcoming entrances, beautifully situated on a .58 acre corner lot in the Shenandoah School District. Offering an expansive 4-bedroom, 2.5-bathroom layout, this property combines comfort and style with awesome living space and outdoor amenities. As you enter through the foyer, you'll be greeted by gleaming hardwood floors that flow into the large Living Rm, featuring a picture window and a decorative fireplace, creating a warm and inviting atmosphere. The home's heart lies in its massive great room, which offers plenty of space for family gatherings and entertainment. The Dining Area in the great room features a convenient pass-through to the Kitchen, making meal prep and serving a breeze. The spacious Kitchen boasts stainless steel appliances, a generous pantry, and another pass-through to the Breakfast Rm or versatile space, ideal for casual dining, a home office, or playroom. A formal Dining Rm provides an additional area for hosting special occasions. A large Mud/Laundry Rm w/ storage & a side entrance adds practicality to this already thoughtful layout. The Primary Suite is a true retreat, featuring French doors that lead directly to the backyard & also offers a huge walk-in closet & a luxurious, tiled en-suite bathroom, complete w/ a jetted heart tub & tile surround, a tiled shower, and more. Bedrooms 2 through 4 are also generously sized, offering new vinyl plank floors and fresh paint. Outdoor living is equally impressive w/ an above-ground swimming pool, surrounded by a spacious deck for lounging, and a back deck with pergola perfect for entertaining. Relax in the hot tub, which stays w/ the home, or enjoy the large shed, which comes complete with electricity for added convenience. 2 car attached Garage with storage. Don't miss it!
Contact an agent
Home facts
- Year built:1952
- Listing Id #:22010856
- Added:276 day(s) ago
- Updated:July 26, 2025 at 05:41 PM
Rooms and interior
- Bedrooms:4
- Total bathrooms:3
- Full bathrooms:2
- Half bathrooms:1
- Living area:2,920 sq. ft.
Heating and cooling
- Cooling:Window Unit(s)
- Heating:Forced Air
Structure and exterior
- Year built:1952
- Building area:2,920 sq. ft.
- Lot area:0.58 Acres
Schools
- High school:Shenandoah High School
- Middle school:Shenandoah Middle School
- Elementary school:Shenandoah Elementary School
Utilities
- Water:Public Water
Finances and disclosures
- Price:$259,900
- Price per sq. ft.:$89.01
New listings near 914 Maple Street
- New
 $335,000Active4 beds 3 baths2,352 sq. ft.
$335,000Active4 beds 3 baths2,352 sq. ft.4573 E State Road 236, Middletown, IN 47356
MLS# 22055878Listed by: KELLER WILLIAMS INDY METRO NE - New
 $499,900Active4 beds 4 baths4,016 sq. ft.
$499,900Active4 beds 4 baths4,016 sq. ft.8482 N Cherry Knoll Drive, Middletown, IN 47356
MLS# 22055899Listed by: INDIANA SELECT REALTY LLC  $199,900Pending3 beds 2 baths1,352 sq. ft.
$199,900Pending3 beds 2 baths1,352 sq. ft.879 Earl Avenue, Middletown, IN 47356
MLS# 22053893Listed by: WEIGHTMAN REALTY GROUP, LLC $160,000Pending3 beds 1 baths1,404 sq. ft.
$160,000Pending3 beds 1 baths1,404 sq. ft.1144 Cottage Avenue, Middletown, IN 47356
MLS# 22052273Listed by: RE/MAX REAL ESTATE SOLUTIONS $2Pending3 beds 2 baths1,732 sq. ft.
$2Pending3 beds 2 baths1,732 sq. ft.5634 N Quail Lane, Middletown, IN 47356
MLS# 22051826Listed by: JEFF BOONE REALTY, LLC $310,000Pending3 beds 1 baths1,875 sq. ft.
$310,000Pending3 beds 1 baths1,875 sq. ft.5571 N Raider Road, Middletown, IN 47356
MLS# 22051763Listed by: RHODES REALTY, LLC $165,000Pending2 beds 1 baths1,192 sq. ft.
$165,000Pending2 beds 1 baths1,192 sq. ft.127 N 8th Street, Middletown, IN 47356
MLS# 22051204Listed by: @PROPERTIES $170,000Pending3 beds 1 baths1,286 sq. ft.
$170,000Pending3 beds 1 baths1,286 sq. ft.663 N 5th Street, Middletown, IN 47356
MLS# 202527662Listed by: LEGACY REAL ESTATE PARTNERS INC $168,900Active2 beds 2 baths1,405 sq. ft.
$168,900Active2 beds 2 baths1,405 sq. ft.512 N 5th Street, Middletown, IN 47356
MLS# 22049794Listed by: CARPENTER, REALTORS $269,900Pending3 beds 2 baths1,372 sq. ft.
$269,900Pending3 beds 2 baths1,372 sq. ft.5411 N County Road 850 W, Middletown, IN 47356
MLS# 22045257Listed by: RE/MAX REAL ESTATE SOLUTIONS
