1523 Pine Top Trace, Mishawaka, IN 46545
Local realty services provided by:ERA Crossroads

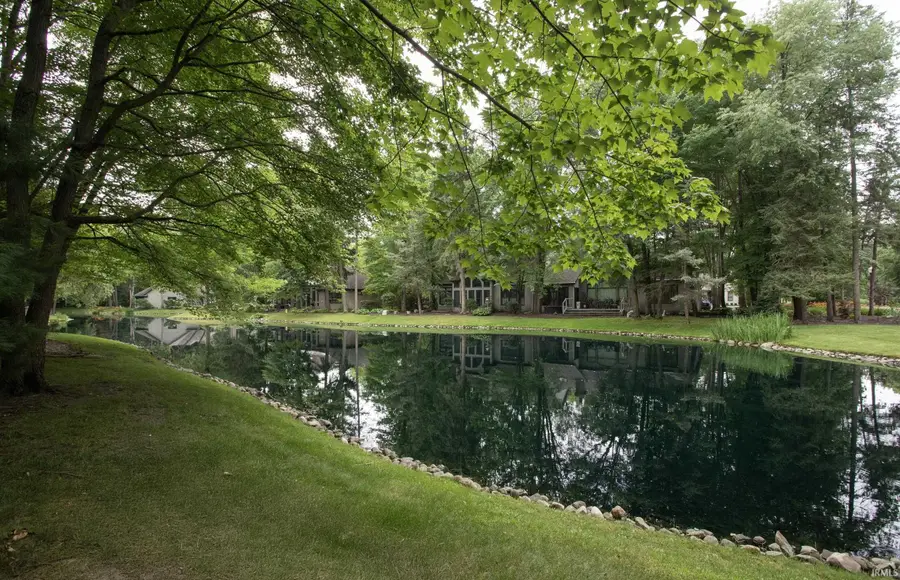
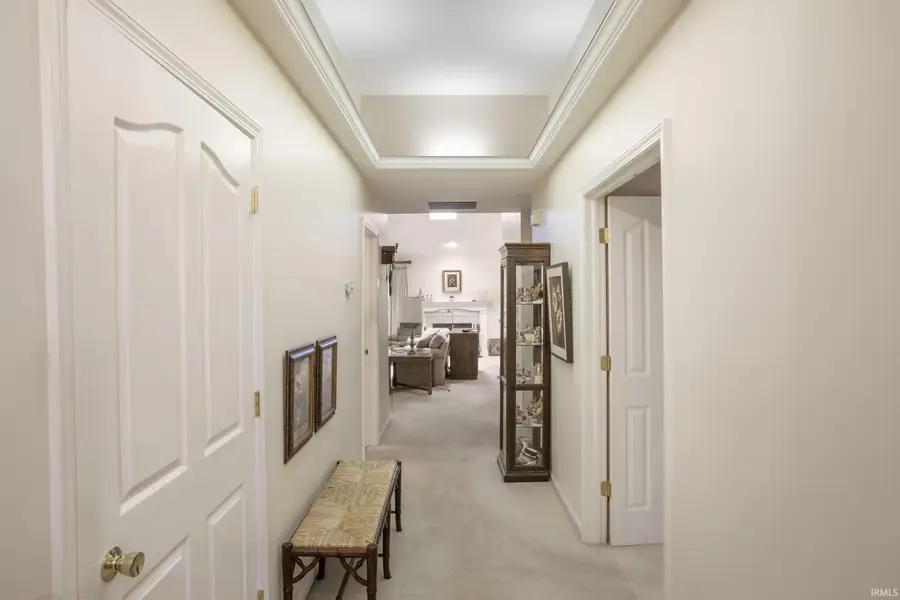
Listed by:christine tirottaCell: 574-210-8269
Office:cressy & everett - south bend
MLS#:202526469
Source:Indiana Regional MLS
Price summary
- Price:$335,000
- Price per sq. ft.:$170.4
- Monthly HOA dues:$251
About this home
MULTIPLE OFFERS RECEIVED. HIGHEST AND BEST BY FRIDAY JULY 11TH BY 6;00PM. Spacious three bedroom villa located in the sought after subdivision The Forest. Large eat-in kitchen that is open to the combined living/dining rooms with gas fireplace and a four season room that walks out to a patio. Beautiful views of the pond and natural surroundings. Primary bedroom with ensuite bath and multiple closets, soaking tub and stand up shower. There is a private guest suite off the front hall and a 3rd bedroom that is used as an office with french doors and 2 closets. Ample storage, cathedral ceiling with sky lights and two car garage with pull down stairs for extra storage. Roof 2014, HVAC 2020, Water heater 2022. There is a hook up for a water softener. This is a great villa that will require some cosmentic updates, priced to sell and sold AS IS.
Contact an agent
Home facts
- Year built:1994
- Listing Id #:202526469
- Added:36 day(s) ago
- Updated:August 14, 2025 at 07:26 AM
Rooms and interior
- Bedrooms:3
- Total bathrooms:2
- Full bathrooms:2
- Living area:1,966 sq. ft.
Heating and cooling
- Cooling:Central Air
- Heating:Forced Air, Gas
Structure and exterior
- Roof:Asphalt
- Year built:1994
- Building area:1,966 sq. ft.
- Lot area:0.46 Acres
Schools
- High school:Penn
- Middle school:Schmucker
- Elementary school:Walt Disney
Utilities
- Water:City
- Sewer:City
Finances and disclosures
- Price:$335,000
- Price per sq. ft.:$170.4
- Tax amount:$2,348
New listings near 1523 Pine Top Trace
- New
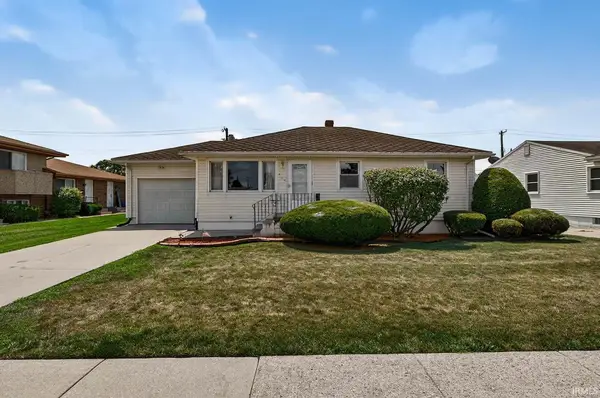 $184,900Active3 beds 2 baths2,016 sq. ft.
$184,900Active3 beds 2 baths2,016 sq. ft.525 W 11th Street, Mishawaka, IN 46544
MLS# 202532263Listed by: OPEN DOOR REALTY, INC - New
 $399,900Active4 beds 3 baths3,408 sq. ft.
$399,900Active4 beds 3 baths3,408 sq. ft.15455 Old Bedford Trail, Mishawaka, IN 46545
MLS# 202532276Listed by: EXP REALTY, LLC - New
 $189,900Active2 beds 2 baths1,334 sq. ft.
$189,900Active2 beds 2 baths1,334 sq. ft.121 Kline Street, Mishawaka, IN 46544
MLS# 202532193Listed by: BERKSHIRE HATHAWAY HOMESERVICES NORTHERN INDIANA REAL ESTATE - New
 $1,250,000Active4 beds 4 baths5,084 sq. ft.
$1,250,000Active4 beds 4 baths5,084 sq. ft.4326 Cassell Avenue, Mishawaka, IN 46544
MLS# 202532176Listed by: WEICHERT RLTRS-J.DUNFEE&ASSOC. 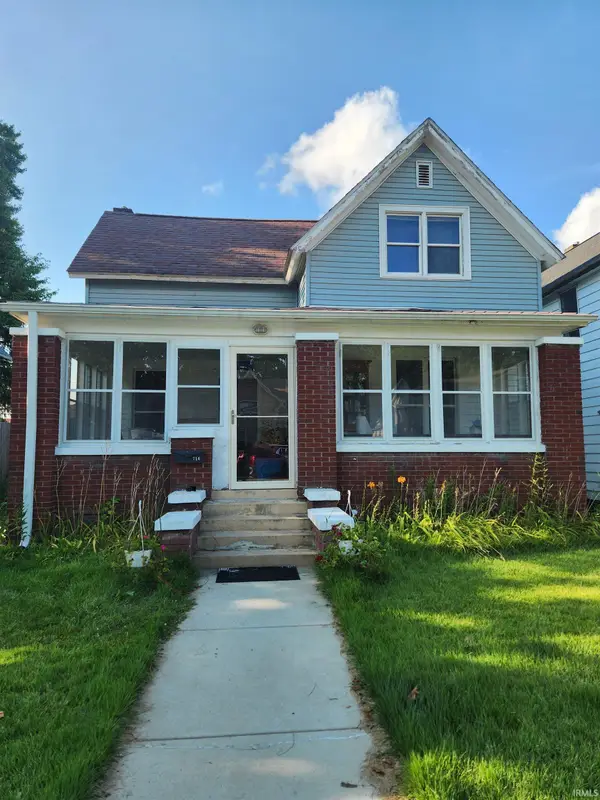 $165,000Pending4 beds 2 baths1,827 sq. ft.
$165,000Pending4 beds 2 baths1,827 sq. ft.714 E 3rd Street, Mishawaka, IN 46544
MLS# 202532163Listed by: AT HOME REALTY GROUP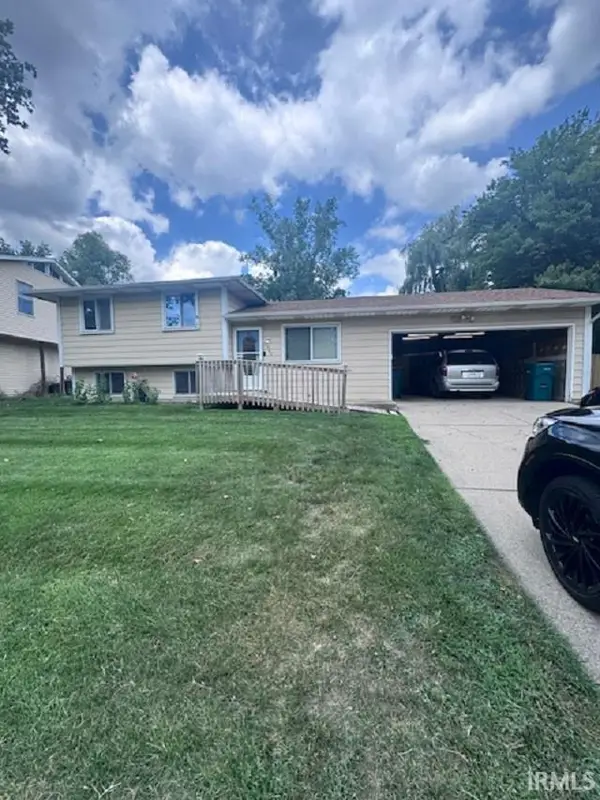 $190,000Pending3 beds 2 baths1,844 sq. ft.
$190,000Pending3 beds 2 baths1,844 sq. ft.2982 Princeton Drive, Mishawaka, IN 46544
MLS# 202532122Listed by: MCKINNIES REALTY, LLC ELKHART- New
 $278,500Active3 beds 2 baths2,200 sq. ft.
$278,500Active3 beds 2 baths2,200 sq. ft.120 Gernhart Avenue, Mishawaka, IN 46544
MLS# 202532092Listed by: HALLMARK REAL ESTATE, INC.  $325,000Pending3 beds 2 baths2,928 sq. ft.
$325,000Pending3 beds 2 baths2,928 sq. ft.4020 Stonegate Drive, Mishawaka, IN 46544
MLS# 202532080Listed by: COLDWELL BANKER REAL ESTATE GROUP- New
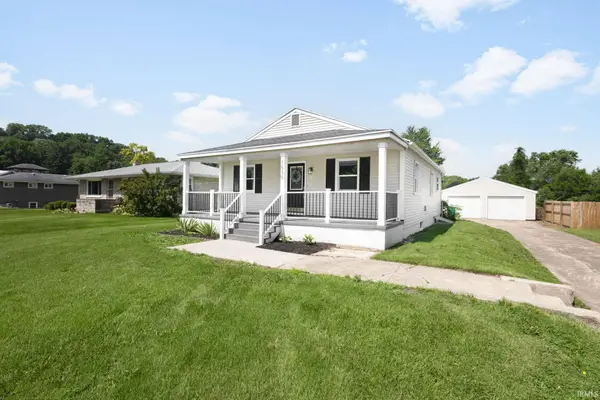 $264,900Active3 beds 2 baths1,596 sq. ft.
$264,900Active3 beds 2 baths1,596 sq. ft.1535 S Spring Street, Mishawaka, IN 46544
MLS# 202531693Listed by: IRISH REALTY - New
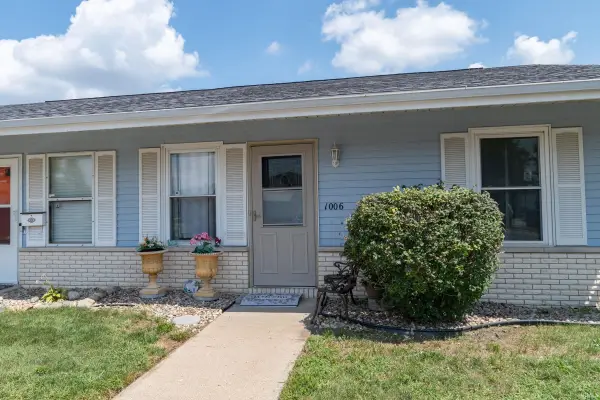 $139,900Active2 beds 1 baths864 sq. ft.
$139,900Active2 beds 1 baths864 sq. ft.1006 Berkley Circle, Mishawaka, IN 46544
MLS# 202531675Listed by: BERKSHIRE HATHAWAY HOMESERVICES NORTHERN INDIANA REAL ESTATE
