1734 Stoneham Drive, Mishawaka, IN 46544
Local realty services provided by:ERA Crossroads
1734 Stoneham Drive,Mishawaka, IN 46544
$390,000
- 4 Beds
- 3 Baths
- - sq. ft.
- Single family
- Sold
Listed by: tommy kraemerCell: 574-276-3072
Office: coldwell banker real estate group
MLS#:202543877
Source:Indiana Regional MLS
Sorry, we are unable to map this address
Price summary
- Price:$390,000
- Monthly HOA dues:$22.5
About this home
Welcome to this beautifully updated home in Reverewood Estates, one of Mishawaka’s most popular neighborhoods combining charm, convenience, and modern living. Built just two years ago, this home feels brand new with a long list of stylish upgrades that make it even better than when it was first completed. Step inside to find new light-colored LVP flooring throughout the main level, lower level, and bathrooms, plus new carpet for added comfort. The open-concept great room features a sleek built-in electric fireplace with custom storage cabinets, creating the perfect place to unwind. The kitchen shines with white cabinetry, granite counters, tile backsplash, stainless steel appliances (including a new refrigerator), and a barn door–style pantry. You’ll love the smart functionality of the mudroom with added built-in bench, convenient main-floor laundry, and a trendy, refreshed half bath. Upstairs, the spacious primary suite offers a walk-in closet and private bath, while three additional bedrooms share a full bath. The finished daylight lower level adds even more living space with a bonus flex room and plenty of storage—ideal for a home office, gym, or playroom. Outside, enjoy the full vinyl fence, irrigation system, and deck overlooking the backyard. Located minutes from Downtown Mishawaka and major commuter routes, this home blends modern design with everyday comfort—ready for you to move right in and start your next chapter.
Contact an agent
Home facts
- Year built:2023
- Listing ID #:202543877
- Added:70 day(s) ago
- Updated:January 08, 2026 at 07:35 AM
Rooms and interior
- Bedrooms:4
- Total bathrooms:3
- Full bathrooms:2
Heating and cooling
- Cooling:Central Air
- Heating:Forced Air, Gas
Structure and exterior
- Roof:Asphalt, Shingle
- Year built:2023
Schools
- High school:Mishawaka
- Middle school:John Young
- Elementary school:Hums
Utilities
- Water:City
- Sewer:City
Finances and disclosures
- Price:$390,000
- Tax amount:$3,736
New listings near 1734 Stoneham Drive
- New
 $279,000Active3 beds 2 baths1,338 sq. ft.
$279,000Active3 beds 2 baths1,338 sq. ft.821 Greenmount Court, Mishawaka, IN 46544
MLS# 202600636Listed by: OPEN DOOR REALTY, INC - New
 $409,900Active4 beds 3 baths1,883 sq. ft.
$409,900Active4 beds 3 baths1,883 sq. ft.5108 Ventura Court, Mishawaka, IN 46544
MLS# 202600609Listed by: COPPER BAY REALTY, LLC - New
 $255,000Active3 beds 2 baths1,840 sq. ft.
$255,000Active3 beds 2 baths1,840 sq. ft.1228 Ironwood Drive, South Bend, IN 46617
MLS# 202600558Listed by: COLDWELL BANKER REAL ESTATE GROUP - Open Sat, 2 to 4pm
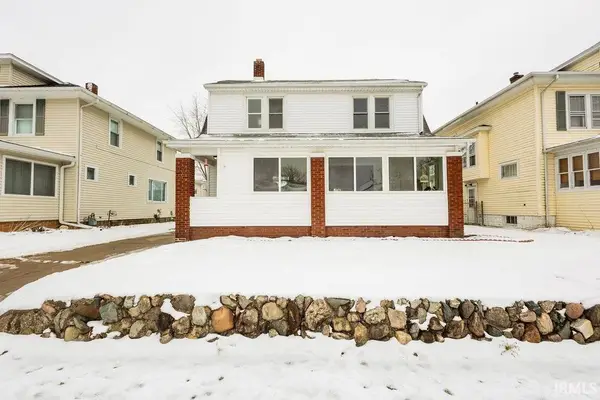 $254,900Pending4 beds 3 baths1,908 sq. ft.
$254,900Pending4 beds 3 baths1,908 sq. ft.210 N State Street, Mishawaka, IN 46544
MLS# 202600233Listed by: KELLER WILLIAMS REALTY GROUP - New
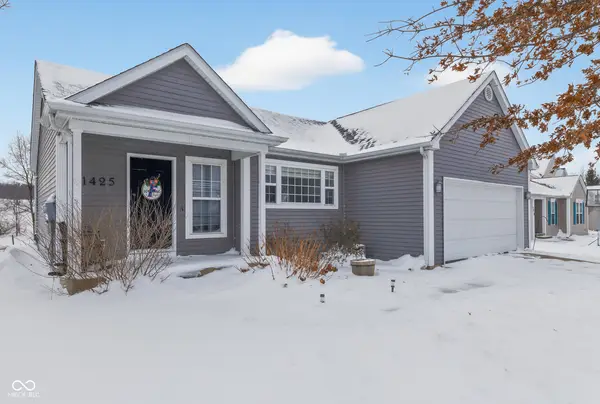 $259,999Active3 beds 2 baths1,680 sq. ft.
$259,999Active3 beds 2 baths1,680 sq. ft.1425 Gauley River Drive, Mishawaka, IN 46544
MLS# 22077057Listed by: BLUPRINT REAL ESTATE GROUP - New
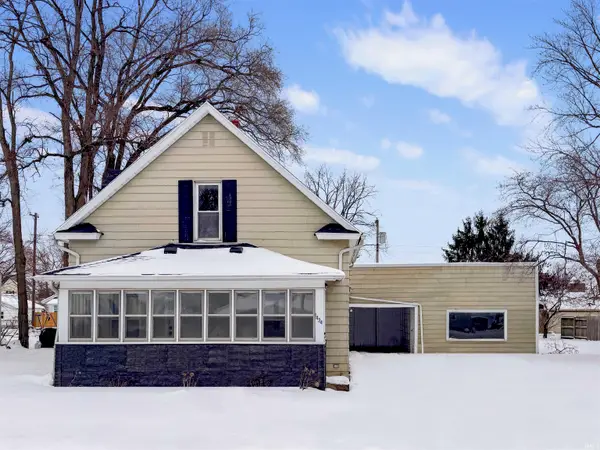 $218,000Active3 beds 2 baths1,440 sq. ft.
$218,000Active3 beds 2 baths1,440 sq. ft.1434 E 4th Street, Mishawaka, IN 46544
MLS# 202600162Listed by: CRESSY & EVERETT - SOUTH BEND - New
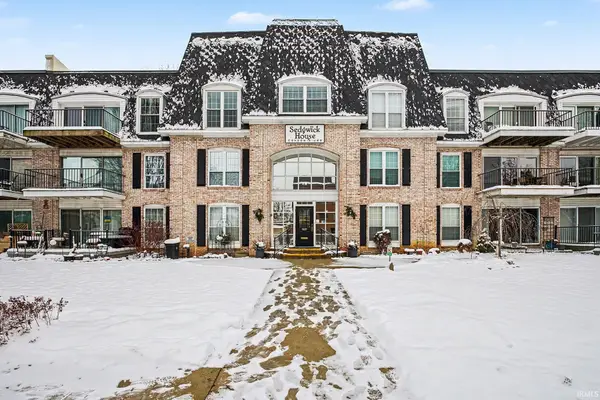 $135,000Active2 beds 1 baths1,041 sq. ft.
$135,000Active2 beds 1 baths1,041 sq. ft.820 Lincolnway West #211, Mishawaka, IN 46544
MLS# 202600042Listed by: BERKSHIRE HATHAWAY HOMESERVICES NORTHERN INDIANA REAL ESTATE - New
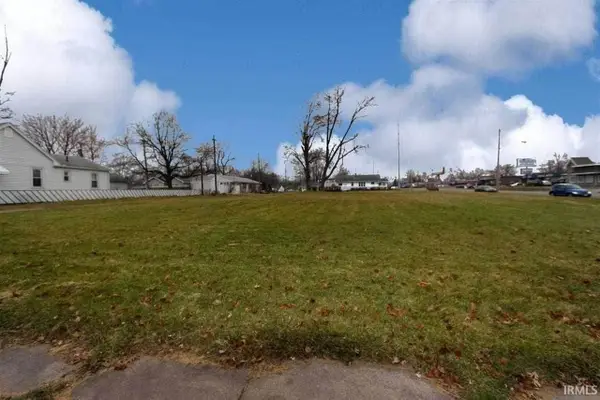 $160,000Active0.65 Acres
$160,000Active0.65 Acres1512 N Logan Street, Mishawaka, IN 46545
MLS# 202549905Listed by: OPEN DOOR REALTY, INC 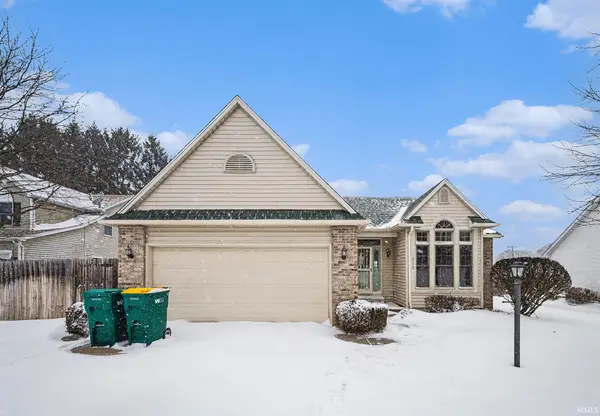 $279,000Pending2 beds 2 baths2,326 sq. ft.
$279,000Pending2 beds 2 baths2,326 sq. ft.512 Autumn Court, Mishawaka, IN 46544
MLS# 202549868Listed by: SHARPE REALTY, LLC- New
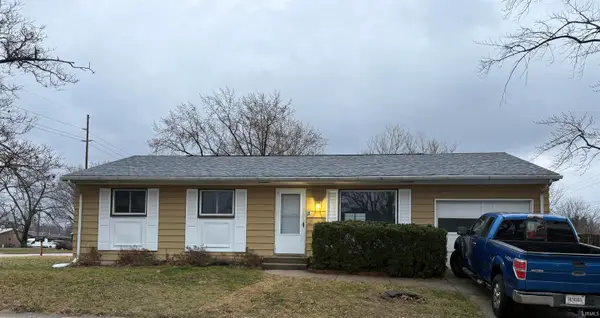 $224,900Active3 beds 1 baths1,008 sq. ft.
$224,900Active3 beds 1 baths1,008 sq. ft.201 E Russ Avenue, Mishawaka, IN 46545
MLS# 202549736Listed by: CRESSY & EVERETT - SOUTH BEND
