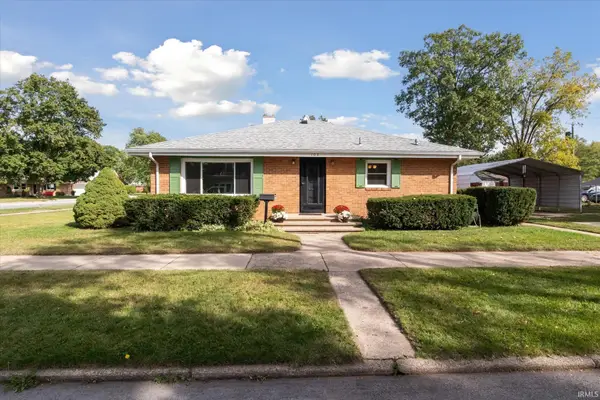3811 Dudley Drive, Mishawaka, IN 46544
Local realty services provided by:ERA First Advantage Realty, Inc.
Listed by:blake sandbergOffice: 574-293-2121
Office:century 21 circle
MLS#:202532974
Source:Indiana Regional MLS
Price summary
- Price:$387,000
- Price per sq. ft.:$117.13
About this home
Welcome home to this beautiful and extra spacious 2 story in Reverewood subdivision. Step inside this grand property to find towering vaulted ceilings in the living room, formal dining, large kitchen with range and built in oven for big gatherings, den with built-in bookcases and fireplace, and an addition with large windows giving off amazing lighting. Venture upstairs to find 3 large bedrooms including a master with walk-in closet and master bath with tile shower and a double vanity. Still not enough space? The finished basement provides another large family room and bumps the finished square footage of this home over 3,000! Fully fenced in backyard with open deck for your entertaining pleasures. Above ground pool in the back can stay or go, whichever you desire. This home has fresh paint, newly updated stone front facade (2020), furnace (2022), and water heater (2021).
Contact an agent
Home facts
- Year built:1992
- Listing ID #:202532974
- Added:48 day(s) ago
- Updated:October 03, 2025 at 08:45 PM
Rooms and interior
- Bedrooms:3
- Total bathrooms:3
- Full bathrooms:2
- Living area:3,118 sq. ft.
Heating and cooling
- Cooling:Central Air
- Heating:Forced Air, Gas
Structure and exterior
- Roof:Asphalt
- Year built:1992
- Building area:3,118 sq. ft.
- Lot area:0.29 Acres
Schools
- High school:Mishawaka
- Middle school:John Young
- Elementary school:Hums
Utilities
- Water:City
- Sewer:City
Finances and disclosures
- Price:$387,000
- Price per sq. ft.:$117.13
- Tax amount:$3,842
New listings near 3811 Dudley Drive
- New
 $170,000Active3 beds 1 baths1,036 sq. ft.
$170,000Active3 beds 1 baths1,036 sq. ft.56322 Elder Road, Mishawaka, IN 46545
MLS# 202540239Listed by: JMG INDIANA - New
 $249,900Active3 beds 2 baths1,340 sq. ft.
$249,900Active3 beds 2 baths1,340 sq. ft.806 E Lawrence Street, Mishawaka, IN 46545
MLS# 202540216Listed by: NORTH STAR REALTY - New
 $650,000Active4 beds 5 baths3,293 sq. ft.
$650,000Active4 beds 5 baths3,293 sq. ft.1432 S Lake George Drive, Mishawaka, IN 46545
MLS# 202540095Listed by: HOWARD HANNA SB REAL ESTATE - New
 $219,900Active3 beds 2 baths1,468 sq. ft.
$219,900Active3 beds 2 baths1,468 sq. ft.129 W Marion Street, Mishawaka, IN 46545
MLS# 202540061Listed by: RE/MAX PARTNERS - New
 $215,000Active3 beds 1 baths2,066 sq. ft.
$215,000Active3 beds 1 baths2,066 sq. ft.102 Downey Avenue, Mishawaka, IN 46544
MLS# 202540010Listed by: RE/MAX 100 - New
 $499,900Active4 beds 4 baths2,885 sq. ft.
$499,900Active4 beds 4 baths2,885 sq. ft.16470 Petro Drive, Mishawaka, IN 46544
MLS# 202539988Listed by: ADDRESSES UNLIMITED, LLC - New
 $261,000Active3 beds 2 baths2,685 sq. ft.
$261,000Active3 beds 2 baths2,685 sq. ft.120 E 16th Street, Mishawaka, IN 46544
MLS# 202539900Listed by: AT HOME REALTY GROUP  $225,000Pending2 beds 2 baths1,606 sq. ft.
$225,000Pending2 beds 2 baths1,606 sq. ft.355 Park Avenue, Mishawaka, IN 46545
MLS# 202539878Listed by: HOWARD HANNA SB REAL ESTATE- New
 $125,000Active2 beds 1 baths720 sq. ft.
$125,000Active2 beds 1 baths720 sq. ft.2412 Milburn Boulevard, Mishawaka, IN 46544
MLS# 202539862Listed by: WEICHERT RLTRS-J.DUNFEE&ASSOC. - New
 $165,000Active3 beds 1 baths1,208 sq. ft.
$165,000Active3 beds 1 baths1,208 sq. ft.56400 Francis Avenue, Mishawaka, IN 46545
MLS# 202539865Listed by: BERKSHIRE HATHAWAY HOMESERVICES NORTHERN INDIANA REAL ESTATE
