513 Bittersweet Cove Drive, Mishawaka, IN 46544
Local realty services provided by:ERA First Advantage Realty, Inc.
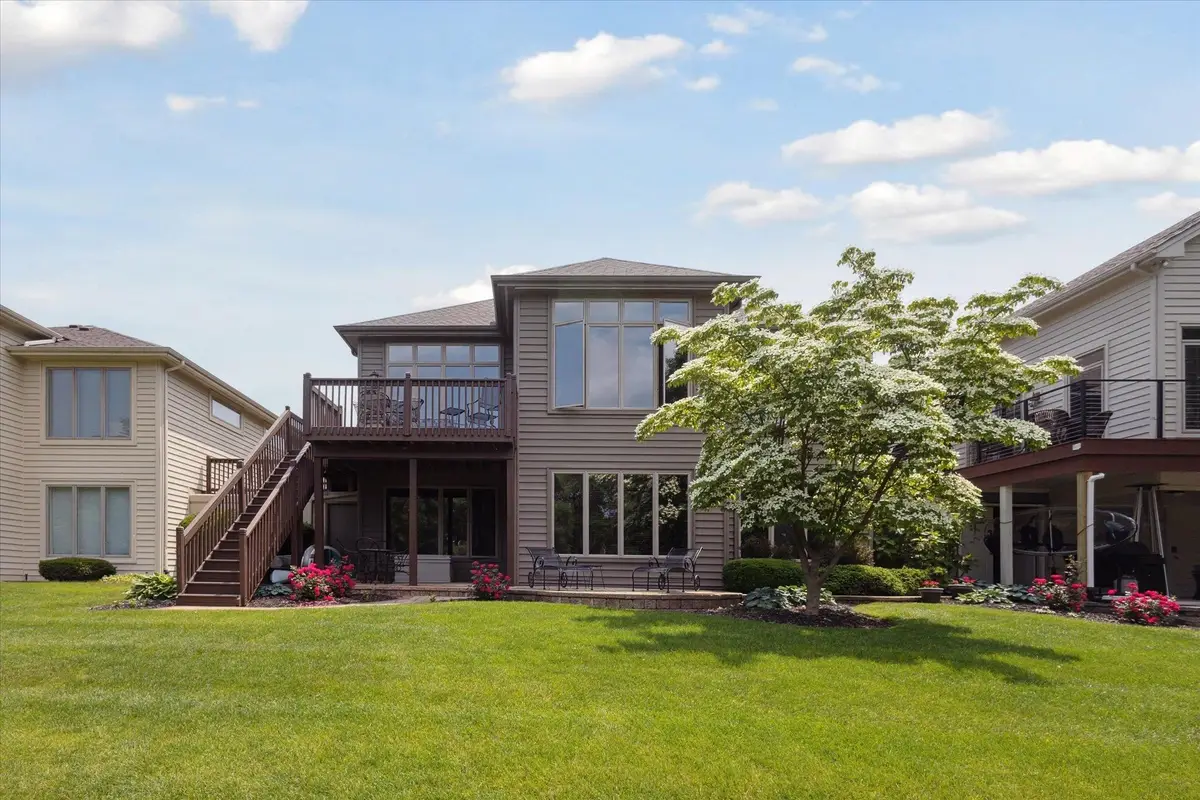


513 Bittersweet Cove Drive,Mishawaka, IN 46544
$525,000
- 3 Beds
- 3 Baths
- 3,224 sq. ft.
- Condominium
- Pending
Listed by:donna roweCell: 574-340-3538
Office:coldwell banker real estate group
MLS#:202522068
Source:Indiana Regional MLS
Price summary
- Price:$525,000
- Price per sq. ft.:$156.81
- Monthly HOA dues:$250
About this home
BREATHTAKING BEAUTY ON THE CHANNEL that is truly move-in. Make sure to view the list of interior furnishings that will remain in the property. This gorgeous VILLA, maintained by perfectionists, is loaded with quality amenities throughout! Open floor plan with 11' ceilings and gleaming hardwood floors on the main level. Accented with solid oak doors, you'll also enjoy the convenience of several pocket doors. Beautiful den built-ins, and abundant kitchen cabinetry. Perfect eat-in kitchen with awesome view - leads to the upper outside deck. Spacious Primary En-suite with huge tiled, shower, spa tub and large closet. Main floor laundry. Once downstairs you find more great water views, the 2nd full kitchen, great room, free standing gas fireplace, 2 bedrooms (each with large closets), and exercise room. Important highlights: 2x6 Exterior Walls, New Roof, New Exterior Paint, heated garage with an epoxy finished floor. This is a MUST SEE VILLA...HURRY!
Contact an agent
Home facts
- Year built:2003
- Listing Id #:202522068
- Added:50 day(s) ago
- Updated:July 25, 2025 at 08:04 AM
Rooms and interior
- Bedrooms:3
- Total bathrooms:3
- Full bathrooms:2
- Living area:3,224 sq. ft.
Heating and cooling
- Cooling:Central Air
- Heating:Forced Air, Gas
Structure and exterior
- Roof:Shingle
- Year built:2003
- Building area:3,224 sq. ft.
Schools
- High school:Mishawaka
- Middle school:John Young
- Elementary school:Twin Branch
Utilities
- Water:City
- Sewer:City
Finances and disclosures
- Price:$525,000
- Price per sq. ft.:$156.81
- Tax amount:$3,335
New listings near 513 Bittersweet Cove Drive
- New
 $155,000Active2 beds 1 baths1,202 sq. ft.
$155,000Active2 beds 1 baths1,202 sq. ft.2407 N Main Street, Mishawaka, IN 46545
MLS# 202529978Listed by: RE/MAX OAK CREST -PLYMOUTH - New
 $249,900Active3 beds 2 baths1,564 sq. ft.
$249,900Active3 beds 2 baths1,564 sq. ft.4607 Rivers Edge Drive, Mishawaka, IN 46544
MLS# 202529717Listed by: CENTURY 21 CIRCLE - New
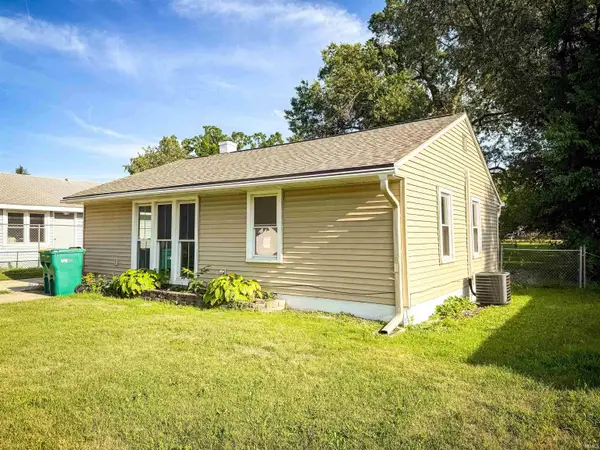 $169,900Active3 beds 1 baths1,065 sq. ft.
$169,900Active3 beds 1 baths1,065 sq. ft.203 Palau Avenue, Mishawaka, IN 46545
MLS# 202529629Listed by: HEART CITY REALTY LLC - New
 $175,000Active3 beds 1 baths1,658 sq. ft.
$175,000Active3 beds 1 baths1,658 sq. ft.128 N Oakland Avenue, Mishawaka, IN 46544
MLS# 202529594Listed by: HOWARD HANNA SB REAL ESTATE - New
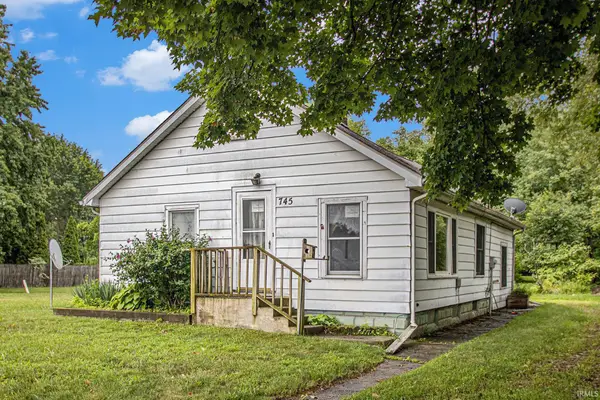 $125,000Active4 beds 2 baths1,324 sq. ft.
$125,000Active4 beds 2 baths1,324 sq. ft.745 E 18th Street, Mishawaka, IN 46544
MLS# 202529595Listed by: MCKINNIES REALTY, LLC ELKHART - New
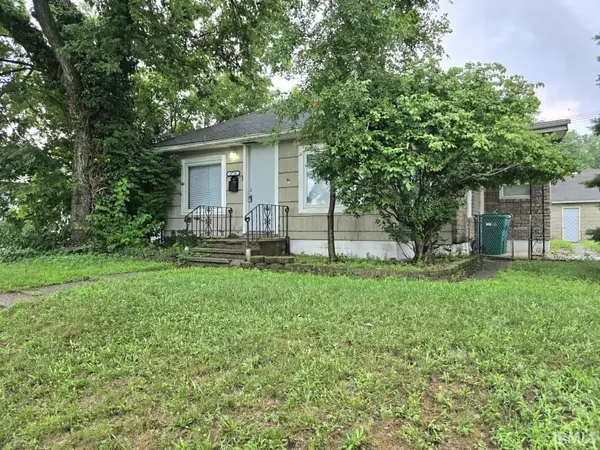 $135,000Active2 beds 1 baths1,020 sq. ft.
$135,000Active2 beds 1 baths1,020 sq. ft.2710 Milburn Boulevard, Mishawaka, IN 46544
MLS# 202529598Listed by: REALTY PLUS, INC.  $249,000Pending3 beds 2 baths1,936 sq. ft.
$249,000Pending3 beds 2 baths1,936 sq. ft.1556 Conant Court, Mishawaka, IN 46544
MLS# 202529602Listed by: OPEN DOOR REALTY, INC- New
 $134,900Active2 beds 1 baths800 sq. ft.
$134,900Active2 beds 1 baths800 sq. ft.808 W Marion Street, Mishawaka, IN 46545
MLS# 202529581Listed by: AT HOME REALTY GROUP - New
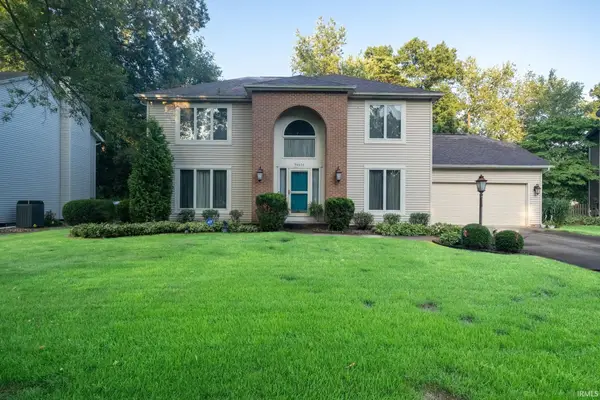 $415,000Active3 beds 3 baths3,265 sq. ft.
$415,000Active3 beds 3 baths3,265 sq. ft.54654 Sagewood Drive, Mishawaka, IN 46545
MLS# 202529531Listed by: HOWARD HANNA SB REAL ESTATE - New
 $179,900Active3 beds 1 baths1,208 sq. ft.
$179,900Active3 beds 1 baths1,208 sq. ft.2016 E Jefferson Boulevard, Mishawaka, IN 46545
MLS# 202529430Listed by: IRISH REALTY

