929 Deepwood Drive, Mishawaka, IN 46544
Local realty services provided by:ERA Crossroads
Listed by: kimberlie whitsel
Office: the lt group real estate
MLS#:202536084
Source:Indiana Regional MLS
Price summary
- Price:$329,900
- Price per sq. ft.:$108.52
- Monthly HOA dues:$34.17
About this home
At no fault to seller, this beauty is back on market. Beautiful maintained home in the Penn school district. This 2 story spacious 4 bedroom and 2.5 bath home is just what you have been looking for. The main level as you walk in has natural sunlight that flows over into the dining room. The kitchen has plenty of counter space ,cabinets , and a large walk-in pantry. The breakfast nook is a perfect place for your morning coffee. Movie night no problem with the large family room with a fireplace making it extra cozy. 1/2 bath on main level. Upstairs you will find a very large master suite with master bath and walk in closet. 3 more spacious bedrooms and a full bath is also on upper level. You will find a partially finished basement that is great for having friends over on game night. The laundry is also in the basement but does have hook-ups in the walk in pantry if your prefer it to be on main level. Never have to buy a tank for your gas grill again because there is a gas line built in for hook up to your grill on your patio. There is a fence around part of the back property. 2 car attached garage.
Contact an agent
Home facts
- Year built:1977
- Listing ID #:202536084
- Added:158 day(s) ago
- Updated:February 10, 2026 at 08:36 AM
Rooms and interior
- Bedrooms:4
- Total bathrooms:3
- Full bathrooms:2
- Living area:2,640 sq. ft.
Heating and cooling
- Cooling:Central Air
- Heating:Forced Air
Structure and exterior
- Roof:Asphalt
- Year built:1977
- Building area:2,640 sq. ft.
- Lot area:0.19 Acres
Schools
- High school:Penn
- Middle school:Grissom
- Elementary school:Elm Road
Utilities
- Water:City
- Sewer:City
Finances and disclosures
- Price:$329,900
- Price per sq. ft.:$108.52
- Tax amount:$2,286
New listings near 929 Deepwood Drive
- New
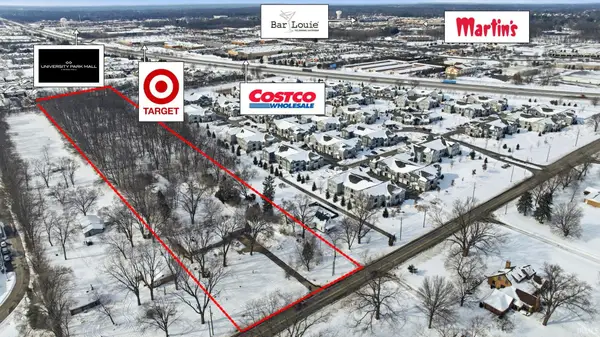 $1,250,000Active5 Acres
$1,250,000Active5 Acres6005 N Fir Road, Granger, IN 46530
MLS# 202604249Listed by: AT HOME REALTY GROUP - New
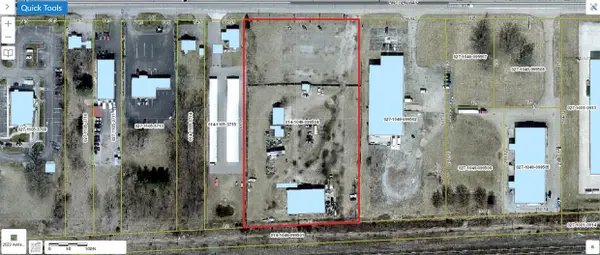 $575,000Active3.6 Acres
$575,000Active3.6 Acres12340 E Lincoln Way, Mishawaka, IN 46544
MLS# 202604237Listed by: COLDWELL BANKER REAL ESTATE GROUP - New
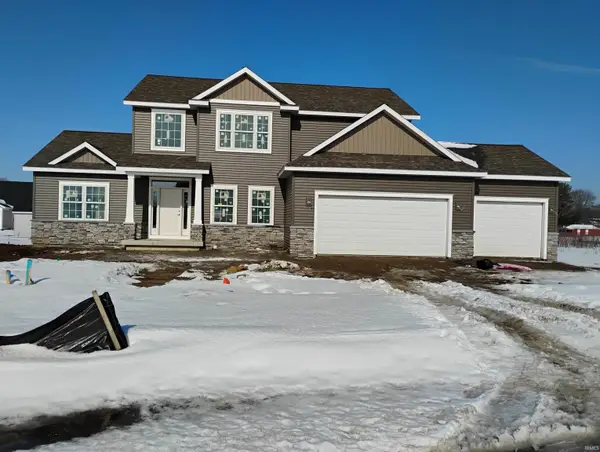 $559,900Active4 beds 3 baths2,144 sq. ft.
$559,900Active4 beds 3 baths2,144 sq. ft.5132 Ventura Court #15, Mishawaka, IN 46544
MLS# 202604207Listed by: KELLER WILLIAMS REALTY GROUP - New
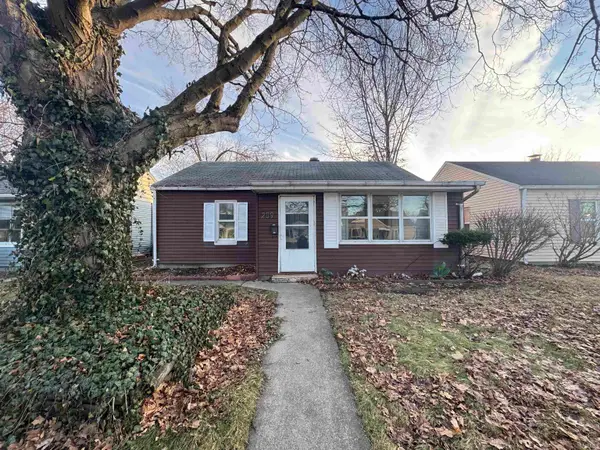 $149,000Active2 beds 1 baths720 sq. ft.
$149,000Active2 beds 1 baths720 sq. ft.209 E Edgar Avenue, Mishawaka, IN 46545
MLS# 202603962Listed by: EXP REALTY, LLC - New
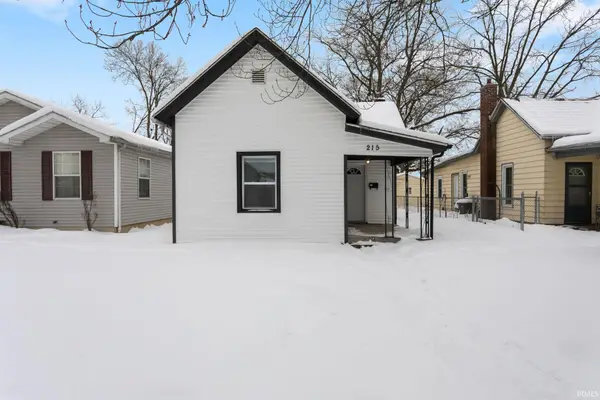 $170,000Active3 beds 1 baths840 sq. ft.
$170,000Active3 beds 1 baths840 sq. ft.215 E Broadway Street, Mishawaka, IN 46545
MLS# 202603931Listed by: MCKINNIES REALTY, LLC - New
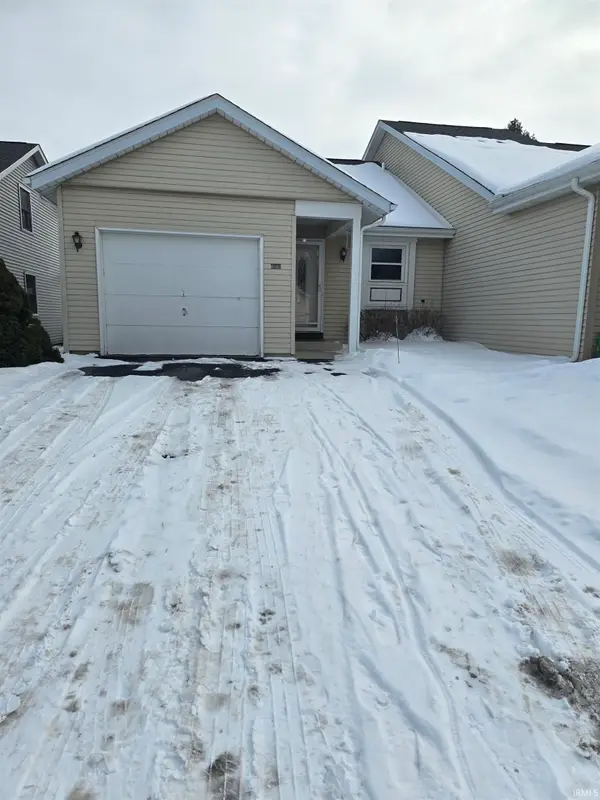 $249,900Active3 beds 2 baths1,688 sq. ft.
$249,900Active3 beds 2 baths1,688 sq. ft.2028 Poppy Court, Mishawaka, IN 46544
MLS# 202603811Listed by: RE/MAX 100 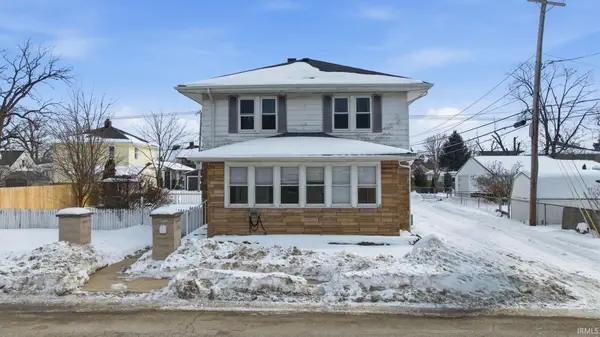 $199,900Pending4 beds 2 baths1,456 sq. ft.
$199,900Pending4 beds 2 baths1,456 sq. ft.1016 Division Street, Mishawaka, IN 46545
MLS# 202603757Listed by: AT HOME REALTY GROUP- New
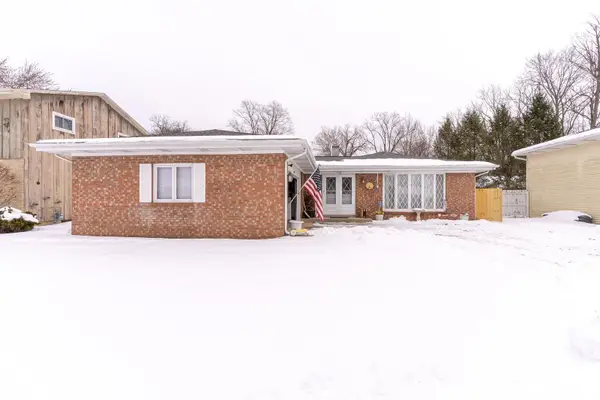 $252,900Active2 beds 2 baths1,672 sq. ft.
$252,900Active2 beds 2 baths1,672 sq. ft.140 Manchester Drive, Mishawaka, IN 46544
MLS# 202603740Listed by: CRESSY & EVERETT - SOUTH BEND - New
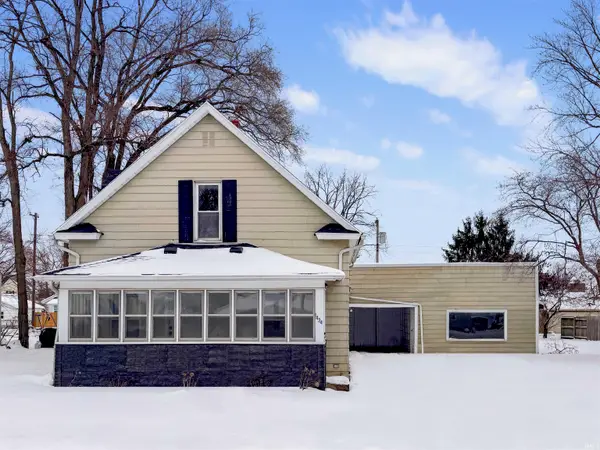 $215,000Active3 beds 2 baths1,440 sq. ft.
$215,000Active3 beds 2 baths1,440 sq. ft.1434 E 4th Street, Mishawaka, IN 46544
MLS# 202603629Listed by: CRESSY & EVERETT - SOUTH BEND - New
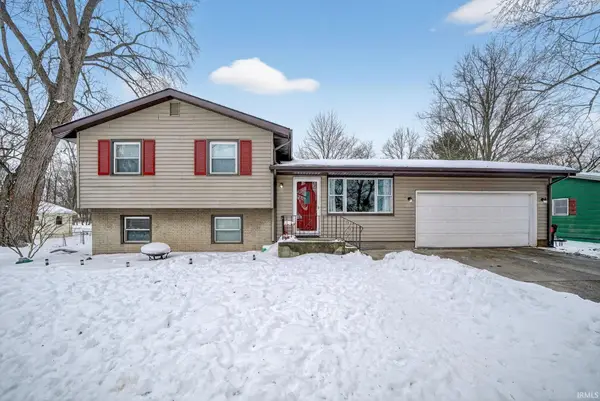 $290,000Active3 beds 2 baths1,656 sq. ft.
$290,000Active3 beds 2 baths1,656 sq. ft.54570 Bethany Drive, Mishawaka, IN 46545
MLS# 202603578Listed by: RE/MAX 100

