7441 State Road 60 W, Mitchell, IN 47446
Local realty services provided by:Schuler Bauer Real Estate ERA Powered
Listed by: leigh turner
Office: exp realty, llc.
MLS#:22040643
Source:IN_MIBOR
Price summary
- Price:$425,000
- Price per sq. ft.:$196.21
About this home
Beautifully updated and renovated brick ranch with several outbuildings sitting on 10 rolling wooded acres. New roof 2023, new seamless gutters w/gutter guard, new porch, open patio and fenced yard to minibarn. Finished 4 car 29x20 tandem attached garage with 7 ft overhead door. New kitchen cabs, appliances (LP gas range/oven) D/W, refrigerator, flooring & pantry. Newly Remodeled baths w/new flooring, tub, shower, cabs and plumbing. New storm doors in front foyer, newer windows and doors in Breezeway. Lots of storage in garage plus detached insulated 3 car garage with workshop & stairs to attic. Step down into spacious GR withnew flooring, full brick wall & fireplace w/vent-free gas logs. Jack'n Jill bath, Primary bath w/oversize shower and heat/nite lite for a spa experience Laundry room w/new pressure tank, new W/S & whole house filter. New Elect panel & transer panel for generator in closet. Camper area at bottom of driveway w/sep electric and city water (house on well/septic) could be income producing. Middle barn blt 1900, other barns for storage/hobby/equipment. Other "log cabin" barn w/concrete floors. . Enjoy nature and space from your patio by day and roaring fire in fire pit by night. NOTE: NOT GPS FRIENDLY. TAKE 37 TO STATE ROAD IN 60 AND GO WEST TO PROPERTY ON RIGHT. 7441 ON MAILBOX. SIGN IN YARD
Contact an agent
Home facts
- Year built:1967
- Listing ID #:22040643
- Added:155 day(s) ago
- Updated:November 06, 2025 at 02:28 PM
Rooms and interior
- Bedrooms:3
- Total bathrooms:3
- Full bathrooms:2
- Half bathrooms:1
- Living area:2,166 sq. ft.
Heating and cooling
- Cooling:Central Electric
- Heating:Forced Air, Propane
Structure and exterior
- Year built:1967
- Building area:2,166 sq. ft.
- Lot area:9.73 Acres
Utilities
- Water:Well
Finances and disclosures
- Price:$425,000
- Price per sq. ft.:$196.21
New listings near 7441 State Road 60 W
- New
 $299,000Active3 beds 2 baths1,769 sq. ft.
$299,000Active3 beds 2 baths1,769 sq. ft.215 S 8th Street, Mitchell, IN 47446
MLS# 202544654Listed by: WILLIAMS CARPENTER REALTORS - New
 $279,000Active5 beds 2 baths2,640 sq. ft.
$279,000Active5 beds 2 baths2,640 sq. ft.622 W Grissom Avenue, Mitchell, IN 47446
MLS# 202544004Listed by: BERKSHIRE HATHAWAY HOMESERVICES INDIANA REALTY-BLOOMINGTON - New
 $175,000Active2 beds 2 baths1,068 sq. ft.
$175,000Active2 beds 2 baths1,068 sq. ft.1016 Orchard St, Mitchell, IN 47446
MLS# 202543906Listed by: WILLIAMS CARPENTER REALTORS 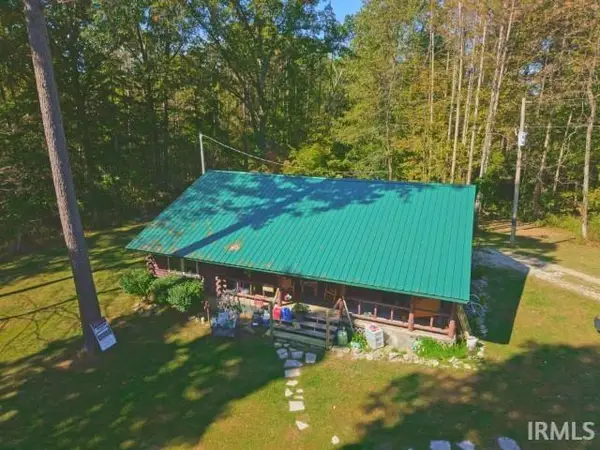 $525,000Active2 beds 1 baths1,054 sq. ft.
$525,000Active2 beds 1 baths1,054 sq. ft.843 Earl Road, Mitchell, IN 47446
MLS# 202542735Listed by: BERKSHIRE HATHAWAY HOMESERVICES INDIANA REALTY-BLOOMINGTON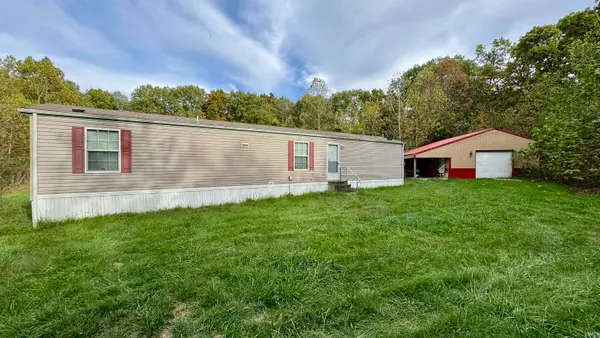 $279,000Active3 beds 2 baths840 sq. ft.
$279,000Active3 beds 2 baths840 sq. ft.950 Earl Road, Mitchell, IN 47446
MLS# 202542612Listed by: WHITETAIL PROPERTIES REAL ESTATE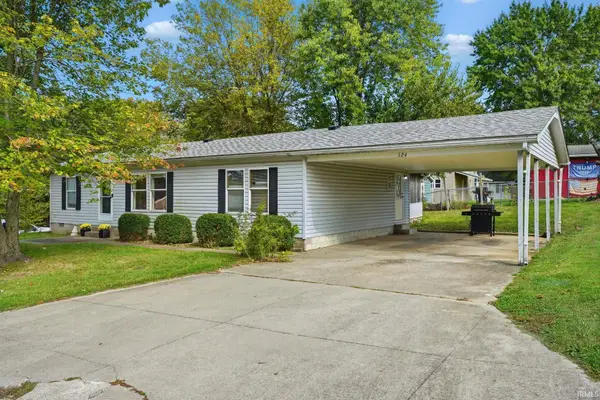 $129,900Active3 beds 2 baths1,144 sq. ft.
$129,900Active3 beds 2 baths1,144 sq. ft.124 W Warren Street, Mitchell, IN 47446
MLS# 202542236Listed by: LAWCO LIVING LLC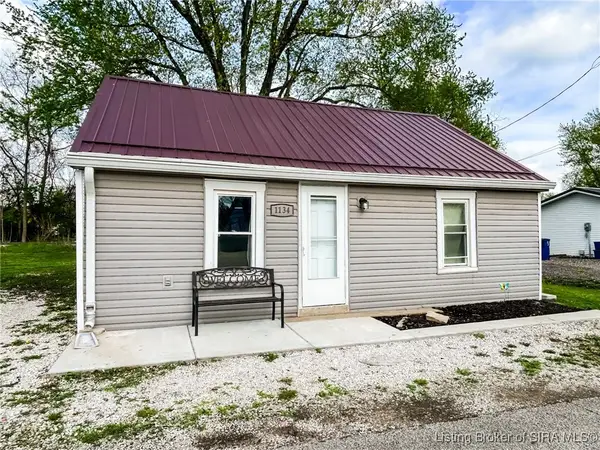 $149,900Active2 beds 1 baths863 sq. ft.
$149,900Active2 beds 1 baths863 sq. ft.1134 N Marion Street, Mitchell, IN 47446
MLS# 2025011897Listed by: RE/MAX FIRST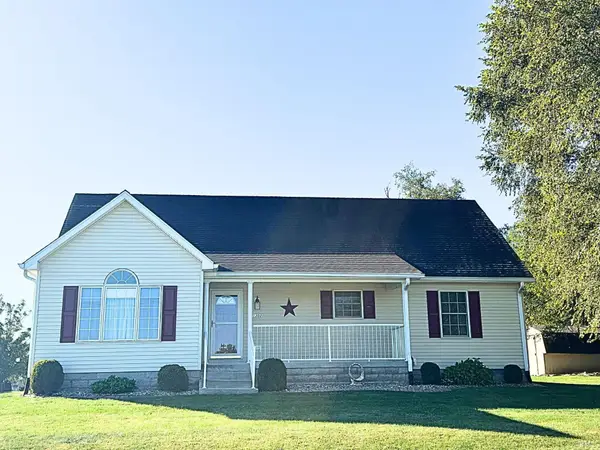 $299,900Active2 beds 2 baths1,456 sq. ft.
$299,900Active2 beds 2 baths1,456 sq. ft.1302 W Deckard Drive, Mitchell, IN 47446
MLS# 202542063Listed by: RE/MAX ACCLAIMED PROPERTIES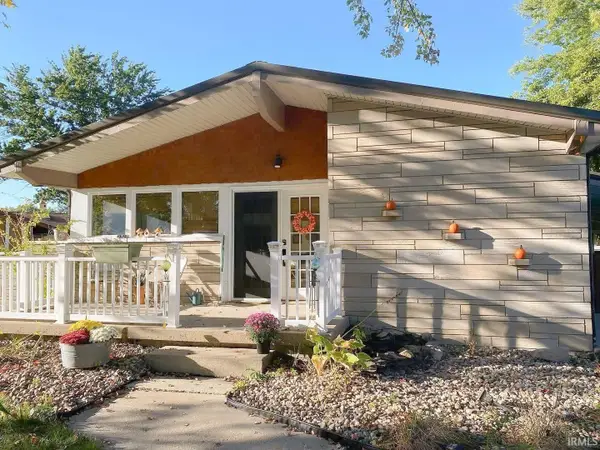 $225,000Active3 beds 2 baths1,444 sq. ft.
$225,000Active3 beds 2 baths1,444 sq. ft.151 Pleasant View Drive, Mitchell, IN 47446
MLS# 202541617Listed by: RE/MAX ACCLAIMED PROPERTIES $100,000Active3 beds 2 baths1,964 sq. ft.
$100,000Active3 beds 2 baths1,964 sq. ft.213 N 8th Street, Mitchell, IN 47446
MLS# 202541437Listed by: WILLIAMS CARPENTER REALTORS
