4585 W Bent Branch Lane, Monrovia, IN 46157
Local realty services provided by:Schuler Bauer Real Estate ERA Powered
Listed by:kim heald
Office:carpenter, realtors
MLS#:22064945
Source:IN_MIBOR
Price summary
- Price:$560,000
- Price per sq. ft.:$145
About this home
If privacy is your goal, this is the place for you! Lovely 4BR custom brick ranch over finished walkout basement. Enjoy 3900sqft of living space on 2.5 acres of woods, plus a water view (no access, thus no maint expense). Soaring ceilings in the sprawling great room further enhance the open feel of the main level. The ample kitchen sports a breakfast bar, solid surface counters and two pantries--one of which is a GIANT walk-in (hub room)! Skylights cheerfully brighten multiple rooms. Spend your free time in the serenity of the screened porch, or step out on the spacious deck to enjoy the views. Fall asleep gazing at the moon from the primary suite's numerous windows, and wake up to the sparkle on the water of the neighboring lake. Below are second living quarters, complete with another kitchen, eating area, living room with water views, spare bedrooms, den with fun barnwood wainscoting, and bathrooms. Walk out either end to enjoy the covered patio (wired with 220 for a spa) and yard. Huge 3 car attached garage with great storage above too. Ground extends across lane into the woods north of house. Fiber internet available. New water heater Oct 2025 This peaceful haven is your dream come true!
Contact an agent
Home facts
- Year built:2006
- Listing ID #:22064945
- Added:11 day(s) ago
- Updated:October 29, 2025 at 07:30 AM
Rooms and interior
- Bedrooms:4
- Total bathrooms:4
- Full bathrooms:2
- Half bathrooms:2
- Living area:3,862 sq. ft.
Heating and cooling
- Cooling:Central Electric, Heat Pump
- Heating:Forced Air, Heat Pump, Propane
Structure and exterior
- Year built:2006
- Building area:3,862 sq. ft.
- Lot area:2.66 Acres
Utilities
- Water:Public Water
Finances and disclosures
- Price:$560,000
- Price per sq. ft.:$145
New listings near 4585 W Bent Branch Lane
- Open Sun, 1 to 3pm
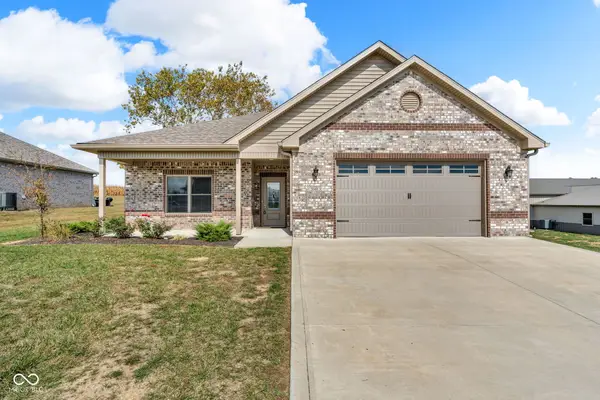 $359,900Active2 beds 2 baths1,709 sq. ft.
$359,900Active2 beds 2 baths1,709 sq. ft.3048 W Glacier Drive, Monrovia, IN 46157
MLS# 22068695Listed by: GREENE REALTY, LLC 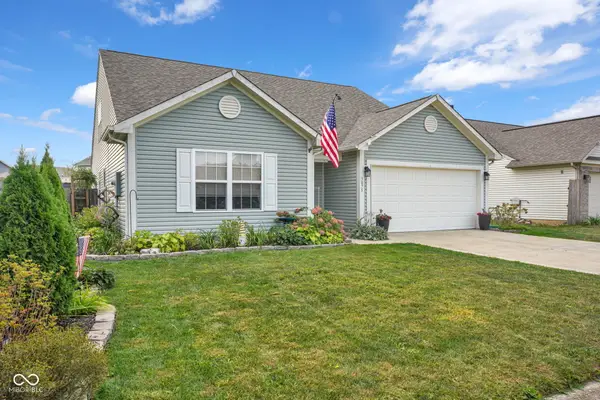 $315,000Active5 beds 3 baths2,657 sq. ft.
$315,000Active5 beds 3 baths2,657 sq. ft.3075 W Longbranch Drive, Monrovia, IN 46157
MLS# 22067946Listed by: CARPENTER, REALTORS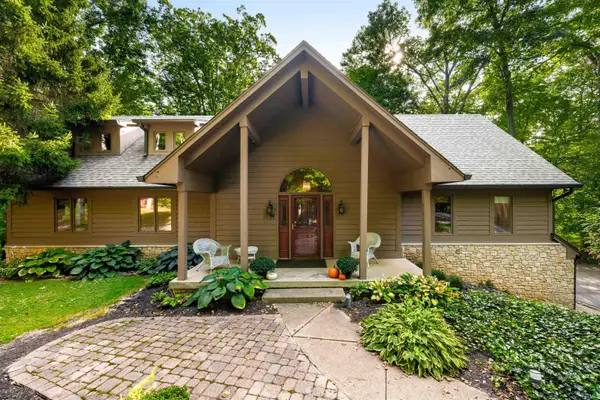 $619,500Active3 beds 4 baths4,535 sq. ft.
$619,500Active3 beds 4 baths4,535 sq. ft.3435 Whippoorwill Lake North Drive, Monrovia, IN 46157
MLS# 202541520Listed by: LAND PRO REALTY $256,000Active3 beds 2 baths1,459 sq. ft.
$256,000Active3 beds 2 baths1,459 sq. ft.2987 W Longbranch Drive, Monrovia, IN 46157
MLS# 22067391Listed by: LEGACY LAND & HOMES OF INDIANA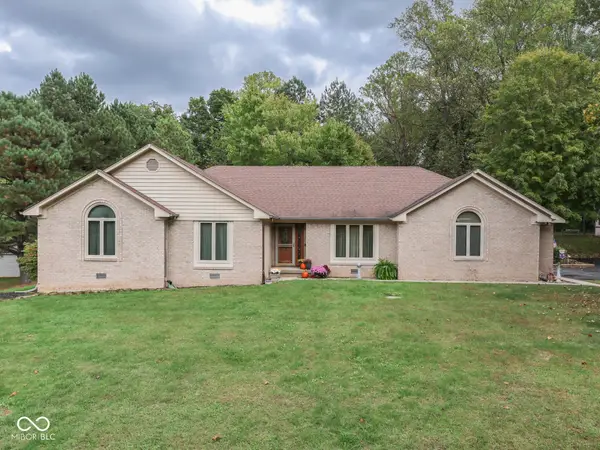 $400,000Pending3 beds 2 baths2,182 sq. ft.
$400,000Pending3 beds 2 baths2,182 sq. ft.7305 N Baltimore Road, Monrovia, IN 46157
MLS# 22067287Listed by: KELLER WILLIAMS INDY METRO S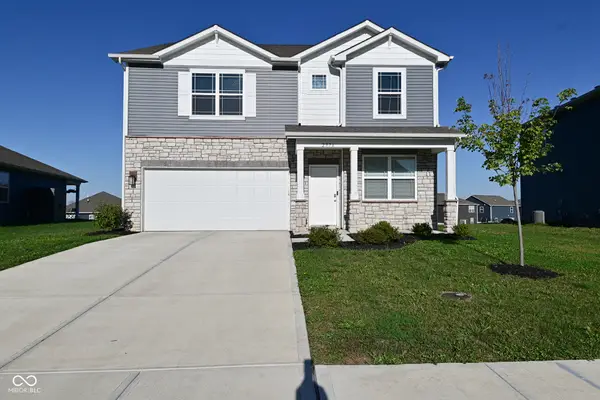 $325,000Active4 beds 3 baths2,053 sq. ft.
$325,000Active4 beds 3 baths2,053 sq. ft.2976 W Tapestry Drive, Monrovia, IN 46157
MLS# 22066696Listed by: CARPENTER, REALTORS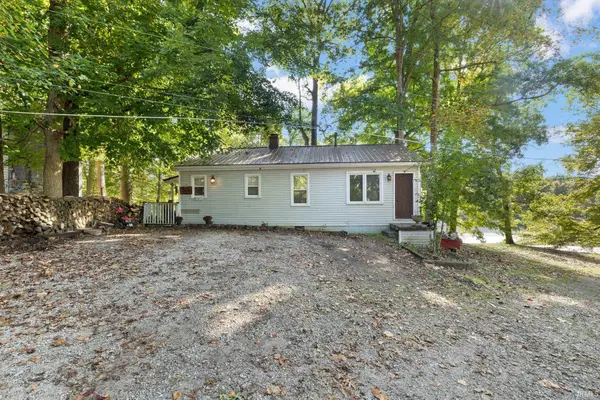 $244,999Active3 beds 1 baths792 sq. ft.
$244,999Active3 beds 1 baths792 sq. ft.8745 N Briarwood Lake West Court, Monrovia, IN 46157
MLS# 202539354Listed by: CENTURY 21 SCHEETZ - BLOOMINGTON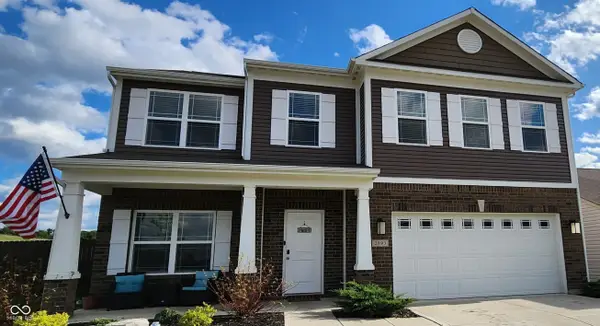 $339,900Active4 beds 3 baths2,837 sq. ft.
$339,900Active4 beds 3 baths2,837 sq. ft.2893 W Broderie Lane, Monrovia, IN 46157
MLS# 22064858Listed by: EPIQUE INC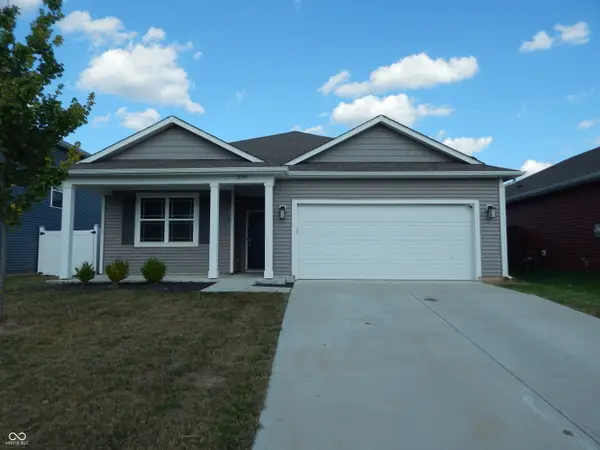 $270,000Active3 beds 2 baths1,495 sq. ft.
$270,000Active3 beds 2 baths1,495 sq. ft.11149 N Sashing Way, Monrovia, IN 46157
MLS# 22062527Listed by: CARPENTER, REALTORS
