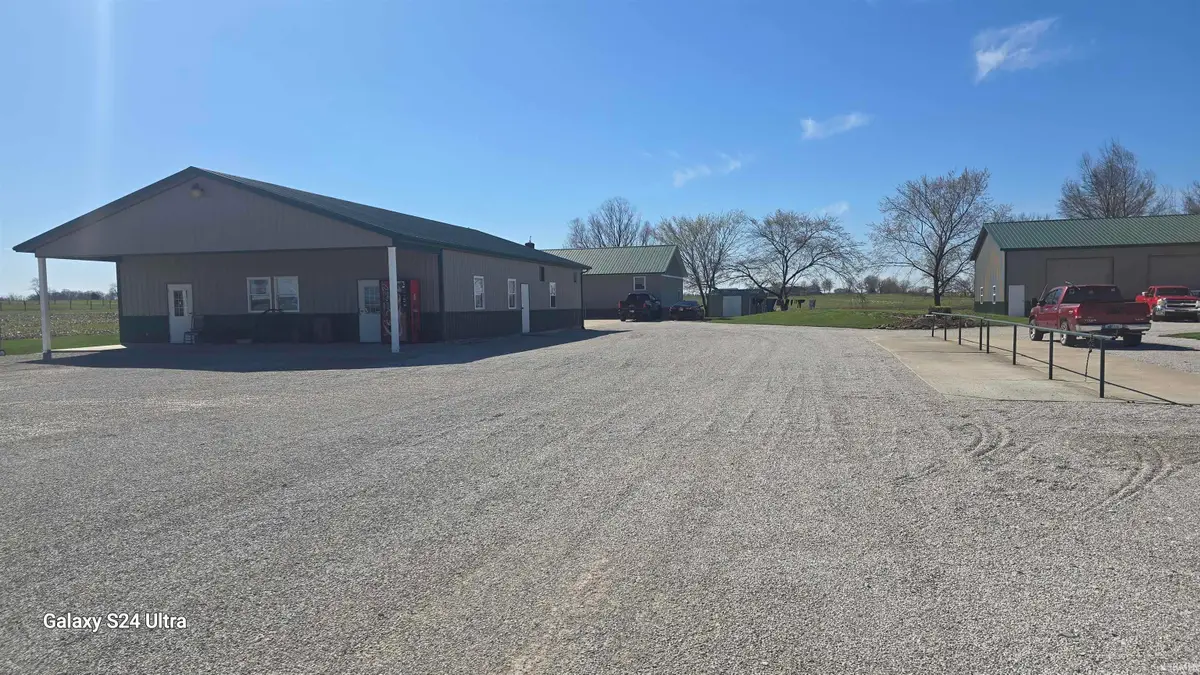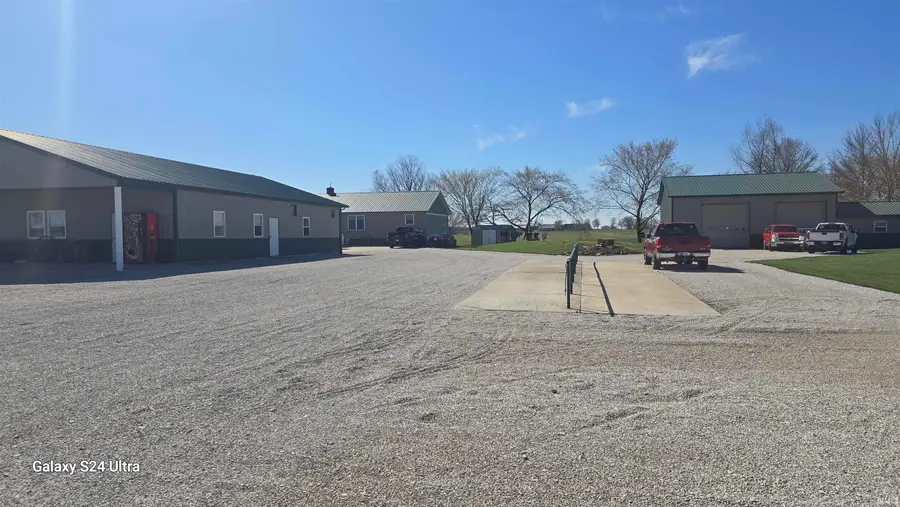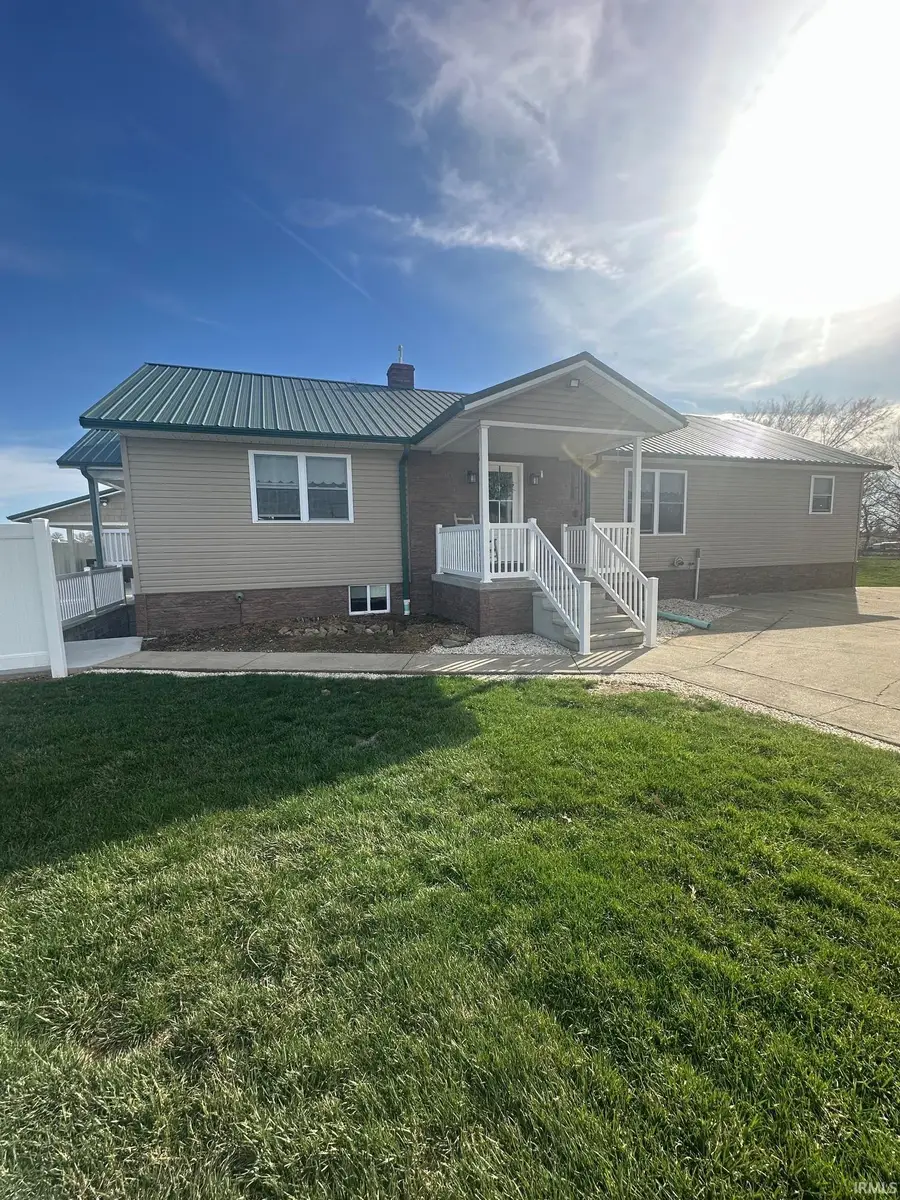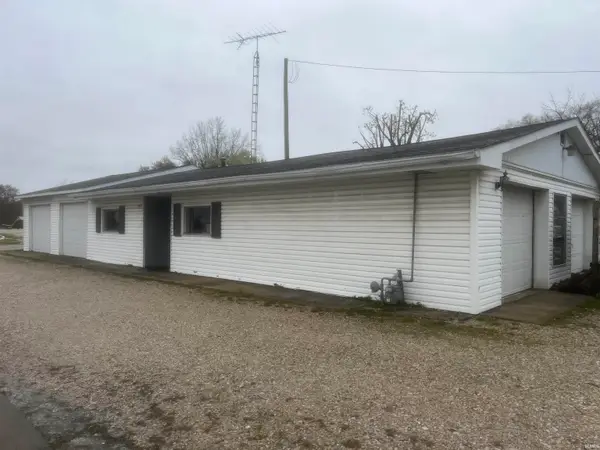8355 E 550 N Road, Montgomery, IN 47558
Local realty services provided by:ERA First Advantage Realty, Inc.



Listed by:branddee baker
Office:american dream mauntel realty
MLS#:202509529
Source:Indiana Regional MLS
Price summary
- Price:$850,999
- Price per sq. ft.:$151.96
About this home
Thriving Pizza Business, Successful Dog Kennel & Spacious 6-Bedroom Home with 40x40 Garage – Montgomery, IN This incredible property offers a beautiful home plus two thriving businesses, making it a perfect investment. Featuring a turnkey pizza restaurant, a USDA-certified dog kennel, a 5-bedroom home, and a 40x40 garage, this property has everything you need! Business Opportunities: Turnkey Pizza Business – 2,640 Sq. Ft. Fully equipped & furnished Ample parking & prime location Owners willing to train & provide recipes USDA Dog Kennel – 20x40 Facility + Outdoor Run 10 indoor pens, wash tub, & heated/cooled concrete floors Mini-split system for climate control 12x50 outdoor turf run Home Features: One-story home with a finished basement featuring 5 bedrooms & 2 bathrooms Spacious living room with oak trim, modern ceiling fan & grey laminate flooring Study with private porch access & storage closet Dining room with chandelier & warm brown laminate flooring Kitchen with custom oak cabinetry, island, marble backsplash & stainless steel appliances Main-floor bedroom with walk-in closet & built-in oak shelving Two bathrooms: one with a shower/tub combo, the other with a walk-in shower & brick accent wall Mudroom with laundry closet & backyard access Finished Basement: Four bedrooms with walk-in closets & aluminum flooring Master bedroom with tray ceiling, crown molding & walk-in closet Family room with modern lighting, shelving & TV mount Canning/storage room with built-in shelving Walk-out to a gorgeous concrete patio Outdoor Features: Covered patio with metal roof, porch swing & lighting Granite firepit for entertaining Playground area & metal outbuilding Two clotheslines & landscaped yard 40x40 Metal Garage – A Must-See! Massive 40x40 garage with two 12x12 overhead doors (one with opener) Equipped with electric & water Poured concrete floor for durability This clay-colored vinyl siding home with a metal roof offers the perfect mix of residential comfort & business opportunities—all in a prime location!
Contact an agent
Home facts
- Year built:2008
- Listing Id #:202509529
- Added:143 day(s) ago
- Updated:August 14, 2025 at 03:03 PM
Rooms and interior
- Bedrooms:5
- Total bathrooms:2
- Full bathrooms:2
- Living area:5,600 sq. ft.
Heating and cooling
- Cooling:Central Air
- Heating:Electric, Gas, Propane
Structure and exterior
- Roof:Metal
- Year built:2008
- Building area:5,600 sq. ft.
- Lot area:2.3 Acres
Schools
- High school:North Daviess
- Middle school:North Daviess
- Elementary school:North Daviess
Utilities
- Sewer:Septic
Finances and disclosures
- Price:$850,999
- Price per sq. ft.:$151.96
- Tax amount:$3,068


