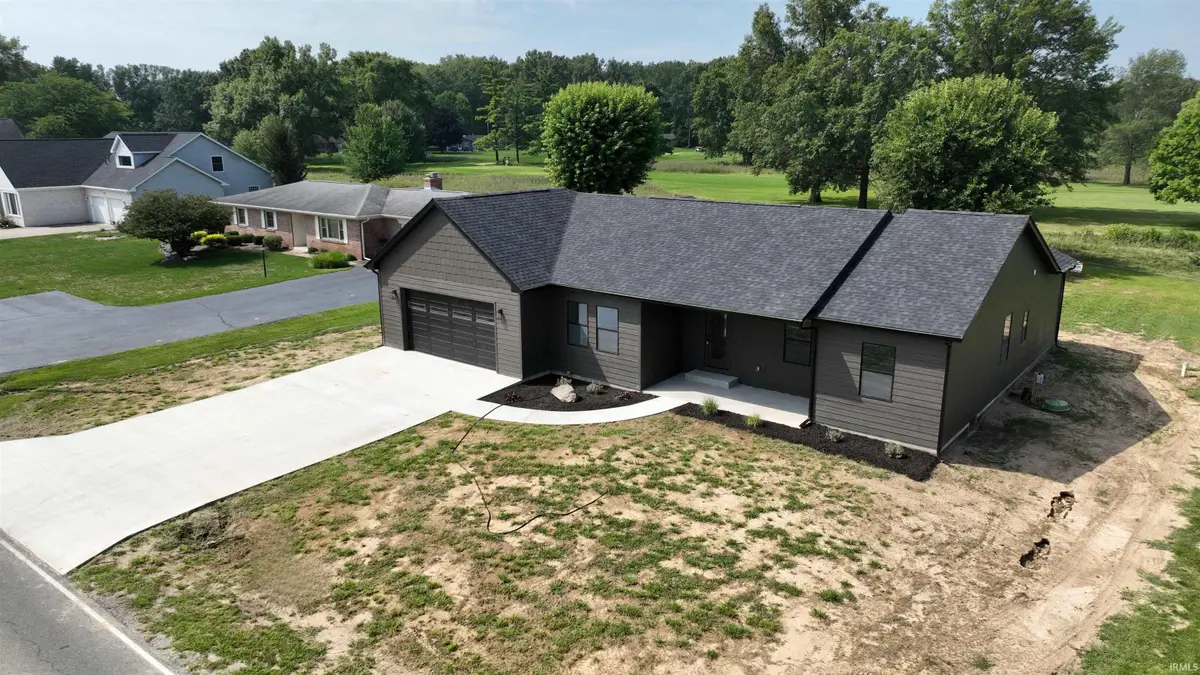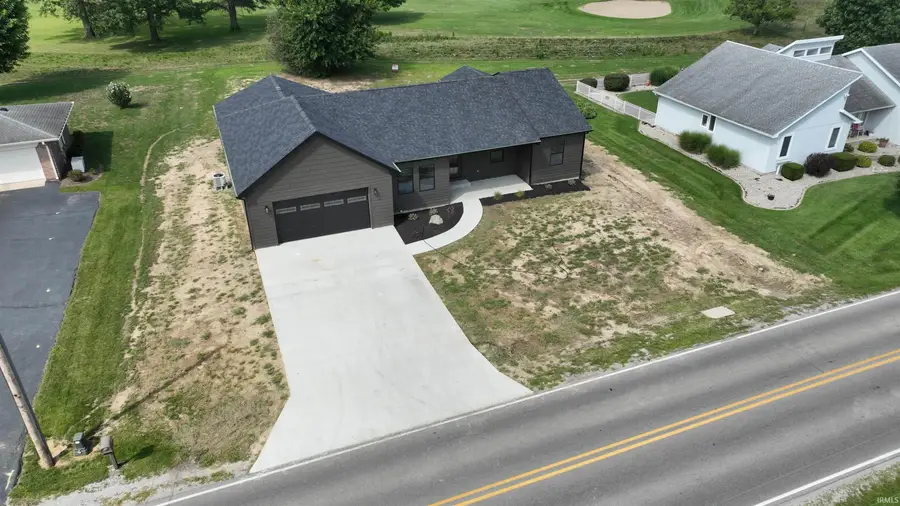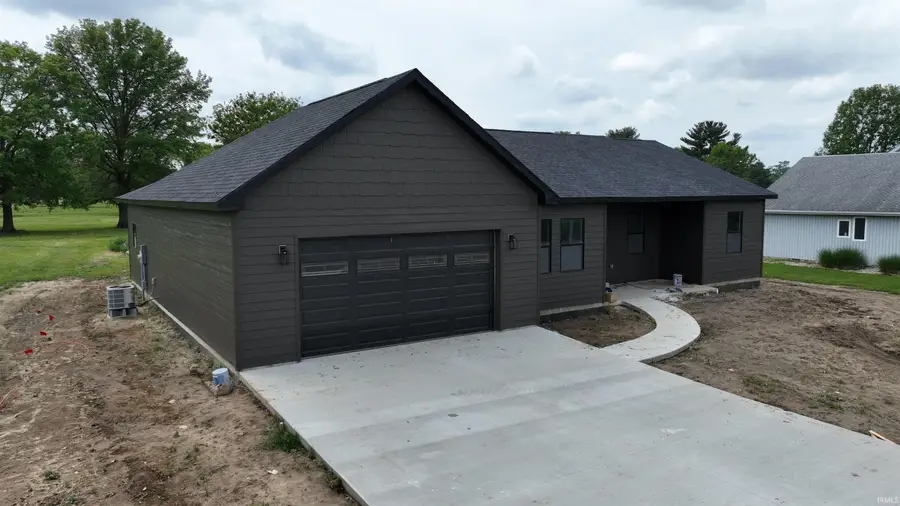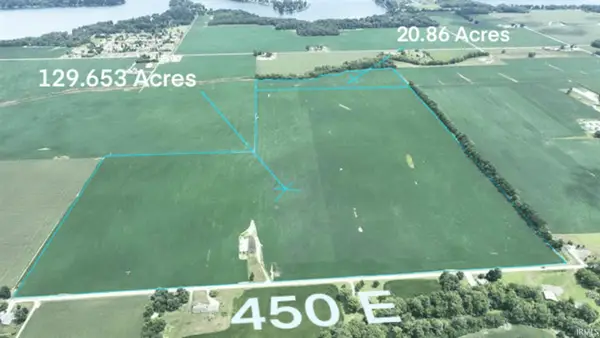3146 N West Shafer Drive, Monticello, IN 47960
Local realty services provided by:ERA Crossroads



3146 N West Shafer Drive,Monticello, IN 47960
$389,900
- 3 Beds
- 2 Baths
- 2,028 sq. ft.
- Single family
- Active
Listed by:gregory vogel ii, grigvogeljr@vogel-real-estate.com
Office:vogel real estate
MLS#:202433239
Source:Indiana Regional MLS
Price summary
- Price:$389,900
- Price per sq. ft.:$192.26
About this home
Price Reduced!! New Construction 3 bedroom 2 full bath Ranch Style home on Tippecanoe Country Club Back Nine with direct view of #15 Green, View of #7 Fairway, close access to Practice Area. Close proximity to Lake Shafer and Amusement Park. Split bedroom floor plan, Main Bedroom Suite with tiled shower, quartz bath vanity, bathtub and 9x9 walk-in closet. Living Room with recessed lighting, fireplace for chilly evenings. Front Den could be used also as an office with views of #7 Fairway. Laundry Room has quartz counters, built-in cabinetry. Open Concept Living Area with open dining/kitchen/living area. Kitchen has quartz counters, stainless appliances, island for cooking and serving. Relax on the 31x11 back porch and watch golfers challenge the toughest green at TCC, wildlife viewing. Concrete Driveway, sidewalks and backyard porch overlooking #15 fairway and Green.
Contact an agent
Home facts
- Year built:2025
- Listing Id #:202433239
- Added:32 day(s) ago
- Updated:August 05, 2025 at 07:43 PM
Rooms and interior
- Bedrooms:3
- Total bathrooms:2
- Full bathrooms:2
- Living area:2,028 sq. ft.
Heating and cooling
- Cooling:Central Air
- Heating:Electric, Forced Air, Heat Pump
Structure and exterior
- Roof:Shingle
- Year built:2025
- Building area:2,028 sq. ft.
- Lot area:0.34 Acres
Schools
- High school:Twin Lakes
- Middle school:Roosevelt
- Elementary school:Meadowlawn
Utilities
- Water:Well
- Sewer:Regional
Finances and disclosures
- Price:$389,900
- Price per sq. ft.:$192.26
- Tax amount:$228
New listings near 3146 N West Shafer Drive
- New
 $129,000Active2 beds 2 baths980 sq. ft.
$129,000Active2 beds 2 baths980 sq. ft.11086 N Landing Road, Monticello, IN 47960
MLS# 202530810Listed by: F.C. TUCKER/SHOOK - New
 $470,000Active2 beds 2 baths975 sq. ft.
$470,000Active2 beds 2 baths975 sq. ft.5353 E Wayside Court, Monticello, IN 47960
MLS# 202530795Listed by: VOGEL REAL ESTATE - New
 $230,000Active0.31 Acres
$230,000Active0.31 Acres5365 E Wayside Court, Monticello, IN 47960
MLS# 202530802Listed by: VOGEL REAL ESTATE - New
 $569,000Active5 beds 4 baths2,372 sq. ft.
$569,000Active5 beds 4 baths2,372 sq. ft.3276 E Bailey Road, Monticello, IN 47960
MLS# 12420624Listed by: REALTY EXECUTIVES PREMIER ILLINOIS - New
 $995,000Active5 beds 3 baths3,588 sq. ft.
$995,000Active5 beds 3 baths3,588 sq. ft.4697 E Elmer Girtz Drive, Monticello, IN 47960
MLS# 202530550Listed by: REAL ESTATE NETWORK L.L.C - New
 $2,200,000Active150.51 Acres
$2,200,000Active150.51 Acres400 S 450 East Crossroads, Monticello, IN 47960
MLS# 202530385Listed by: VOGEL REAL ESTATE - New
 $599,900Active4 beds 3 baths2,062 sq. ft.
$599,900Active4 beds 3 baths2,062 sq. ft.11766 W 1000 N, Monticello, IN 47960
MLS# 202530247Listed by: REAL ESTATE NETWORK L.L.C - New
 $2,200,000Active-- beds -- baths
$2,200,000Active-- beds -- bathsE 450 Crossroad, Monticello, IN 47960
MLS# 202530253Listed by: VOGEL REAL ESTATE - New
 $199,900Active2 beds 1 baths824 sq. ft.
$199,900Active2 beds 1 baths824 sq. ft.3583 E Lake Road 28 W, Monticello, IN 47960
MLS# 202530221Listed by: SUMMERLAND REALTY GROUP, LLC - Open Sat, 1 to 3pmNew
 $684,900Active5 beds 2 baths2,400 sq. ft.
$684,900Active5 beds 2 baths2,400 sq. ft.4363 E Jennings Loop, Monticello, IN 47960
MLS# 202530214Listed by: SUMMERLAND REALTY GROUP, LLC

