3565 N West Shafer Drive, Monticello, IN 47960
Local realty services provided by:ERA Crossroads
Listed by: bart hickmanCell: 574-870-4269
Office: real estate network l.l.c
MLS#:202542302
Source:Indiana Regional MLS
Price summary
- Price:$414,900
- Price per sq. ft.:$198.33
About this home
Introducing the Saint Francis model by Majestic Homes, a brand-new ranch featuring 3 bedrooms, 2 baths, and 2,092 sqft of thoughtful design. The split-bedroom floor plan blends privacy with an open concept, highlighted by a spacious great room and cozy fireplace. A deluxe kitchen serves as the heart of the home, offering abundant cabinetry, an oversized island, and plenty of room for entertaining. The primary suite includes a spa-like bath with a walk-in tiled shower, dual vanities, and a large walk-in closet. Two additional bedrooms provide flexibility for guests, family, or a home office. Outdoor living is enhanced by a covered back patio, while the attached 3-car garage offers convenience and storage. With modern finishes, walk-in closets, and attention to detail inside and out, this home delivers comfort and style. Ideally located near Tippecanoe Country Club golf course, Lake Shafer, and Indiana Beach, the Saint Francis model combines Majestic Homes’ quality craftsmanship with a setting that offers both recreation and lifestyle. This home comes with a 10 year warranty.
Contact an agent
Home facts
- Year built:2025
- Listing ID #:202542302
- Added:62 day(s) ago
- Updated:December 17, 2025 at 07:44 PM
Rooms and interior
- Bedrooms:3
- Total bathrooms:2
- Full bathrooms:2
- Living area:2,092 sq. ft.
Heating and cooling
- Cooling:Central Air
- Heating:Conventional, Forced Air, Gas
Structure and exterior
- Roof:Shingle
- Year built:2025
- Building area:2,092 sq. ft.
- Lot area:0.37 Acres
Schools
- High school:Twin Lakes
- Middle school:Roosevelt
- Elementary school:Meadowlawn
Utilities
- Water:Well
- Sewer:Regional
Finances and disclosures
- Price:$414,900
- Price per sq. ft.:$198.33
- Tax amount:$5
New listings near 3565 N West Shafer Drive
- New
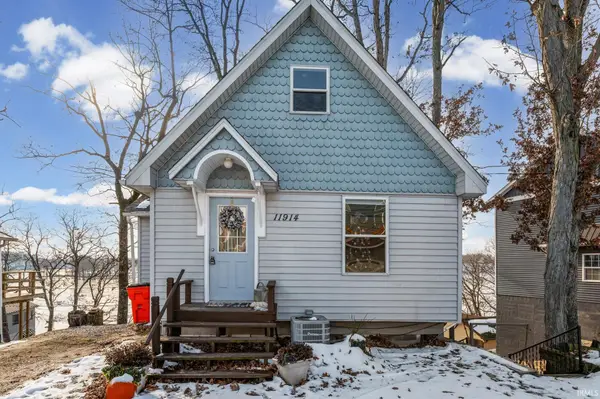 $315,000Active2 beds 2 baths1,108 sq. ft.
$315,000Active2 beds 2 baths1,108 sq. ft.11914 W Breezy Point Drive, Monticello, IN 47960
MLS# 202549262Listed by: C&C HOME REALTY - New
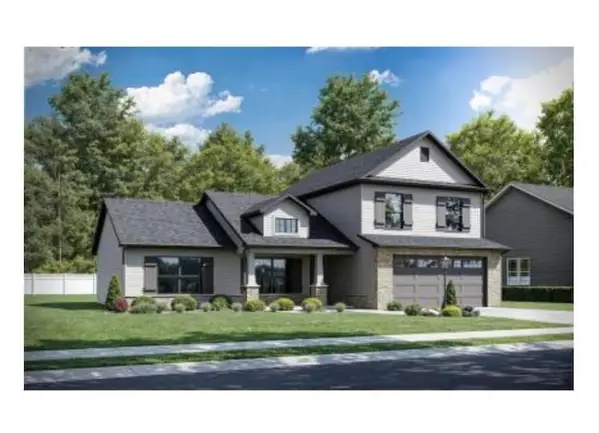 $397,900Active4 beds 3 baths1,900 sq. ft.
$397,900Active4 beds 3 baths1,900 sq. ft.5747 E St Johns Avenue, Monticello, IN 47960
MLS# 202549091Listed by: @PROPERTIES - New
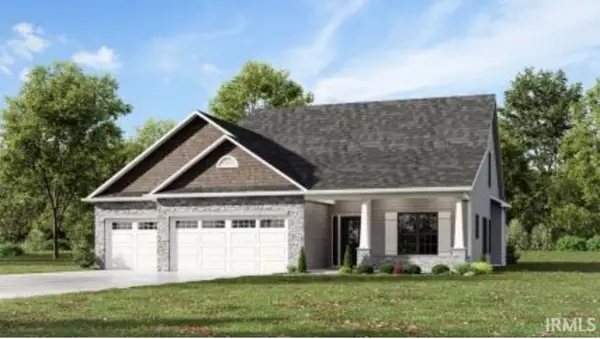 $399,900Active3 beds 3 baths2,244 sq. ft.
$399,900Active3 beds 3 baths2,244 sq. ft.5748 E St Johns Avenue, Monticello, IN 47960
MLS# 202549084Listed by: @PROPERTIES - New
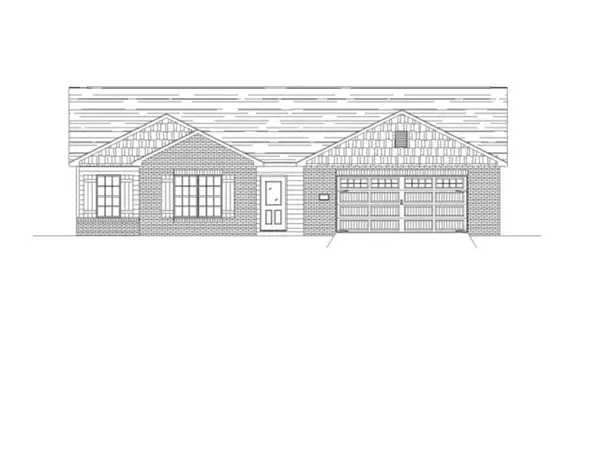 $399,900Active3 beds 2 baths1,622 sq. ft.
$399,900Active3 beds 2 baths1,622 sq. ft.5758 E St Johns Avenue, Monticello, IN 47960
MLS# 202549082Listed by: @PROPERTIES - New
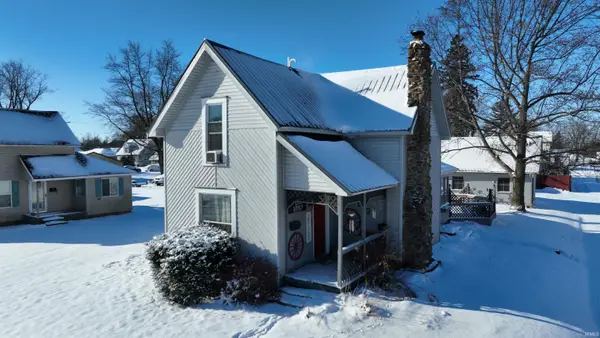 $169,575Active3 beds 1 baths1,502 sq. ft.
$169,575Active3 beds 1 baths1,502 sq. ft.602 Maple Street, Monticello, IN 47960
MLS# 202549037Listed by: VOGEL REAL ESTATE - New
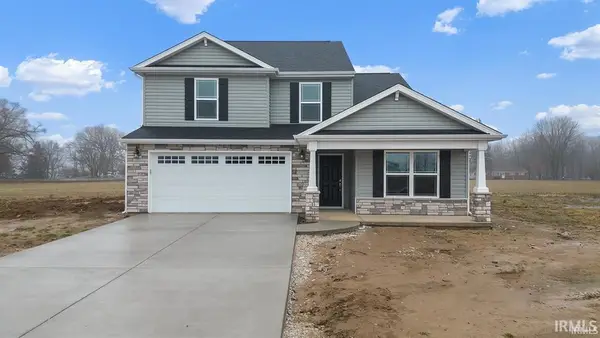 $403,000Active4 beds 3 baths2,276 sq. ft.
$403,000Active4 beds 3 baths2,276 sq. ft.5826 E St John Avenue, Monticello, IN 47960
MLS# 202548878Listed by: JNR LUX REALTY GROUP, LLC - New
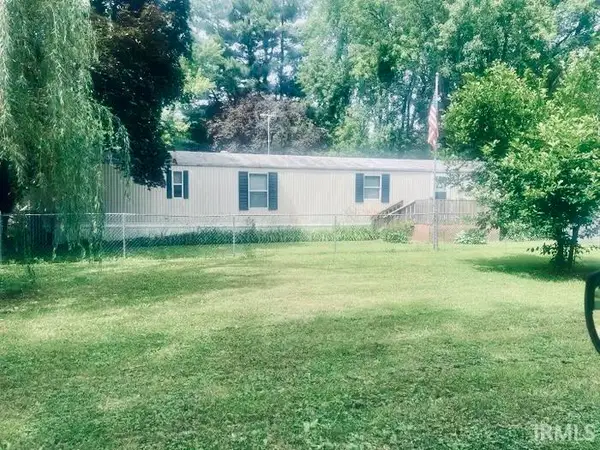 $140,000Active2 beds 1 baths924 sq. ft.
$140,000Active2 beds 1 baths924 sq. ft.6798 E Rest-a-while Lane, Monticello, IN 47960
MLS# 202548846Listed by: DENTON REAL ESTATE L.L.C. - New
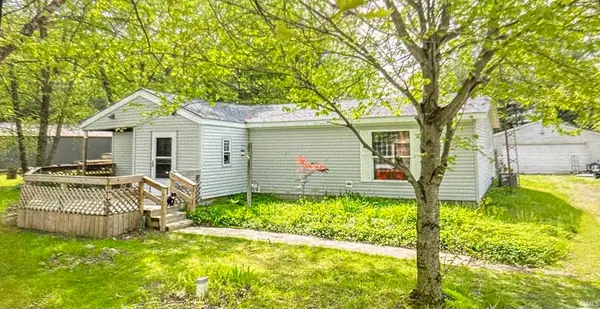 $135,000Active2 beds 2 baths1,188 sq. ft.
$135,000Active2 beds 2 baths1,188 sq. ft.7162 E Washburn Drive, Monticello, IN 47960
MLS# 202548838Listed by: REDLOW GROUP - New
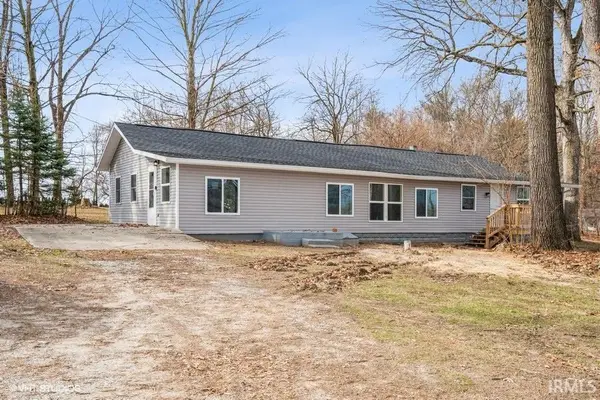 $250,000Active3 beds 2 baths2,292 sq. ft.
$250,000Active3 beds 2 baths2,292 sq. ft.5124 N Point Park Court, Monticello, IN 47960
MLS# 202548648Listed by: BERKSHIREHATHAWAY HS IN REALTY - New
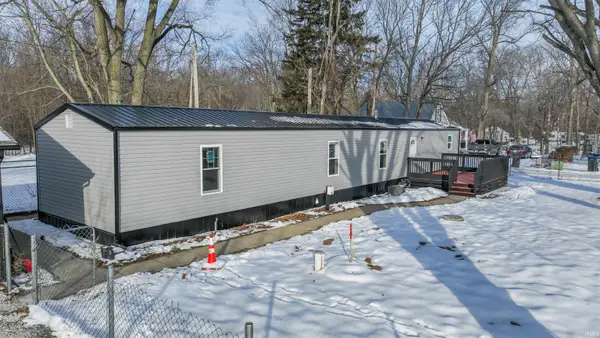 $140,000Active2 beds 2 baths1,064 sq. ft.
$140,000Active2 beds 2 baths1,064 sq. ft.4706 E Ravinea Loop, Monticello, IN 47960
MLS# 202548510Listed by: REDLOW GROUP
