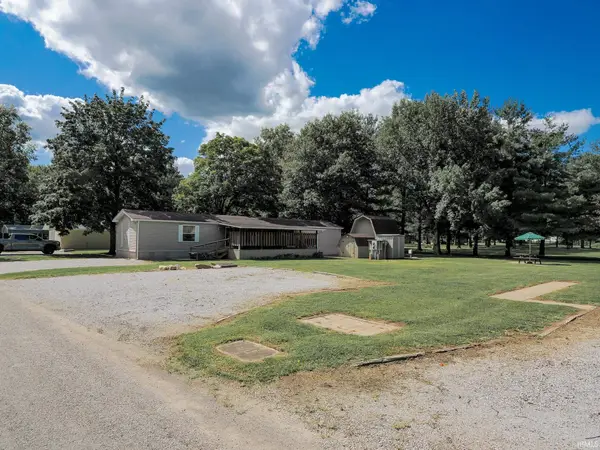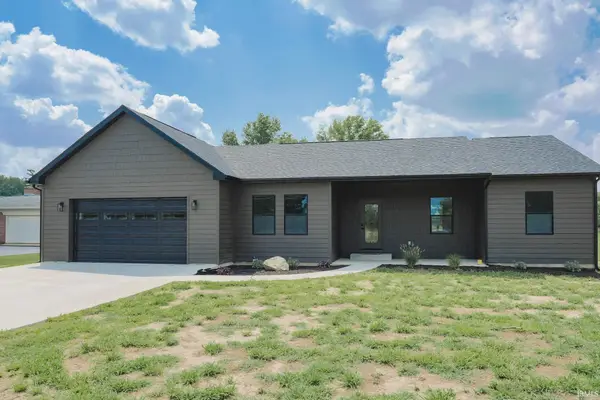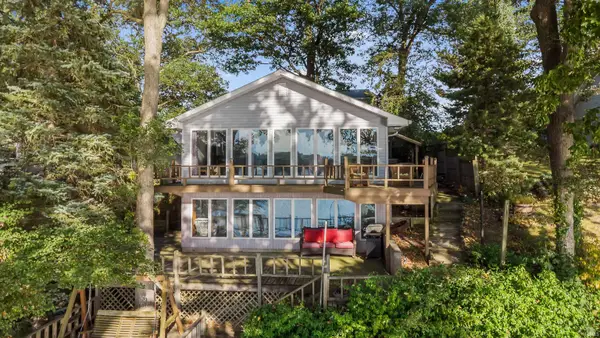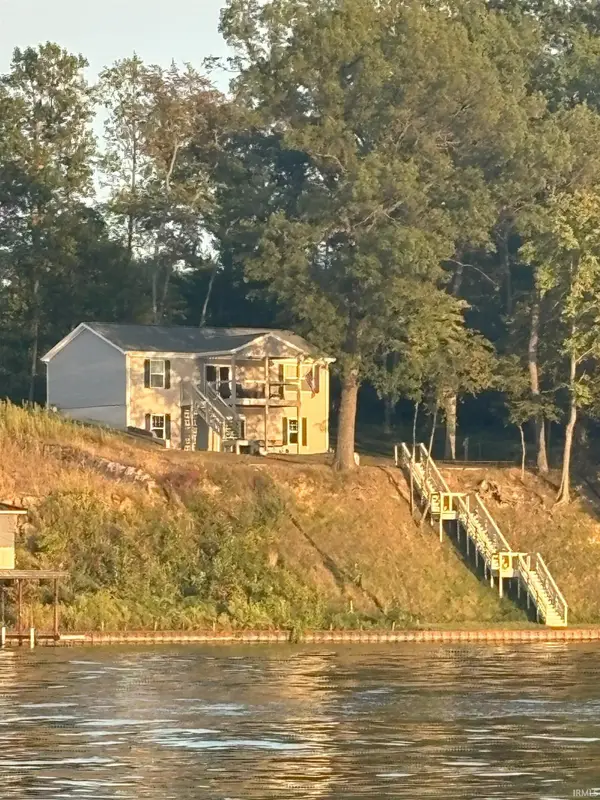4243 N West Shafer Drive, Monticello, IN 47960
Local realty services provided by:ERA Crossroads
4243 N West Shafer Drive,Monticello, IN 47960
$1,275,000
- 4 Beds
- 4 Baths
- 3,833 sq. ft.
- Single family
- Active
Listed by:michelle gerhartmgerhart@vogel-real-estate.com
Office:vogel real estate
MLS#:202514889
Source:Indiana Regional MLS
Price summary
- Price:$1,275,000
- Price per sq. ft.:$299.02
About this home
Welcome to your Lake Shafer dream home— this remarkable 4-bedroom, 3.5-bath home offers the ultimate in lakeside living with breathtaking views from nearly every room. With over 3,800 sq. ft. of beautifully finished space, there’s room for everyone to relax, play, and make memories. The spacious main floor features a luxurious primary suite complete with dual walk-in closets, a spa-inspired tiled shower, double vanity, granite countertops, and a stackable washer/dryer for convenience. The heart of the home is the open-concept kitchen and living area showcasing custom Amish cabinetry, granite countertops, a walk-in pantry, plank hardwood floors, a stone accent wall and soaring Pella windows framing the gorgeous lake views. The main level also includes a ½ bathroom, den with double glass doors and an oversized 2 car attached garage w/ a 50 A Tesla charging station. Upstairs, you’ll find two large bedrooms, a full bath, and an airy loft overlooking both the lake and living area below. The lower level is built for entertaining with 10-ft ceilings, slate flooring, a second kitchen/bar area and family room, a full laundry room, your 4th bedroom and even a rec area with a pool table. Let’s not forget the nicely maintained mechanical and storage rooms equipped with organizers, outside entry, shelving, a work area, all the homes mechanicals, a central vacuum system and an industrial ice machine. Outside, enjoy unforgettable sunrises and picture perfect views from your patio and deck or soak up the sun from your lakefront all-aluminum, maintenance free double boat lift with an upper deck. This home blends comfort, craftsmanship, and lakefront luxury like no other!
Contact an agent
Home facts
- Year built:2011
- Listing ID #:202514889
- Added:150 day(s) ago
- Updated:September 24, 2025 at 03:03 PM
Rooms and interior
- Bedrooms:4
- Total bathrooms:4
- Full bathrooms:3
- Living area:3,833 sq. ft.
Heating and cooling
- Cooling:Central Air, Multiple Cooling Units
- Heating:Forced Air, Gas, Multiple Heating Systems
Structure and exterior
- Roof:Asphalt, Shingle
- Year built:2011
- Building area:3,833 sq. ft.
- Lot area:0.47 Acres
Schools
- High school:Twin Lakes
- Middle school:Roosevelt
- Elementary school:Meadowlawn
Utilities
- Water:Well
- Sewer:Regional
Finances and disclosures
- Price:$1,275,000
- Price per sq. ft.:$299.02
- Tax amount:$7,076
New listings near 4243 N West Shafer Drive
- New
 $225,000Active4 beds 2 baths1,688 sq. ft.
$225,000Active4 beds 2 baths1,688 sq. ft.1265 S Meadow Drive, Monticello, IN 47960
MLS# 202538929Listed by: INDIANA REALTY GROUP - New
 $240,000Active2 beds 2 baths1,420 sq. ft.
$240,000Active2 beds 2 baths1,420 sq. ft.7044 N 1225, Monticello, IN 47960
MLS# 202538743Listed by: REDFIN - New
 $375,000Active3 beds 2 baths2,170 sq. ft.
$375,000Active3 beds 2 baths2,170 sq. ft.1650 N Royal Oaks Drive, Monticello, IN 47960
MLS# 202538844Listed by: RAECO REALTY - New
 $195,000Active3 beds 2 baths1,280 sq. ft.
$195,000Active3 beds 2 baths1,280 sq. ft.6805 E Palmer Drive, Monticello, IN 47960
MLS# 202538610Listed by: REAL ESTATE NETWORK L.L.C - New
 $45,000Active1.01 Acres
$45,000Active1.01 Acres403 Armory Road, Monticello, IN 47960
MLS# 202537953Listed by: REDLOW GROUP  $374,999Active3 beds 2 baths2,028 sq. ft.
$374,999Active3 beds 2 baths2,028 sq. ft.3146 N West Shafer Drive, Monticello, IN 47960
MLS# 202532707Listed by: REAL ESTATE NETWORK L.L.C- New
 $618,900Active4 beds 3 baths2,700 sq. ft.
$618,900Active4 beds 3 baths2,700 sq. ft.10128 N 1200 W, Monticello, IN 47960
MLS# 202537628Listed by: REAL ESTATE NETWORK L.L.C - New
 $129,900Active3 beds 1 baths930 sq. ft.
$129,900Active3 beds 1 baths930 sq. ft.442 Walnut Street, Monticello, IN 47960
MLS# 202537464Listed by: VOGEL REAL ESTATE - New
 $480,000Active3 beds 3 baths3,460 sq. ft.
$480,000Active3 beds 3 baths3,460 sq. ft.1941 N Eaglehoff Court, Monticello, IN 47960
MLS# 12460623Listed by: BERKSHIRE HATHAWAY HOMESERVICES EXECUTIVE GROUP - New
 $499,900Active2 beds 2 baths1,188 sq. ft.
$499,900Active2 beds 2 baths1,188 sq. ft.4372 N Shorewood Court, Monticello, IN 47960
MLS# 202537416Listed by: KOPPELMANN REAL ESTATE
