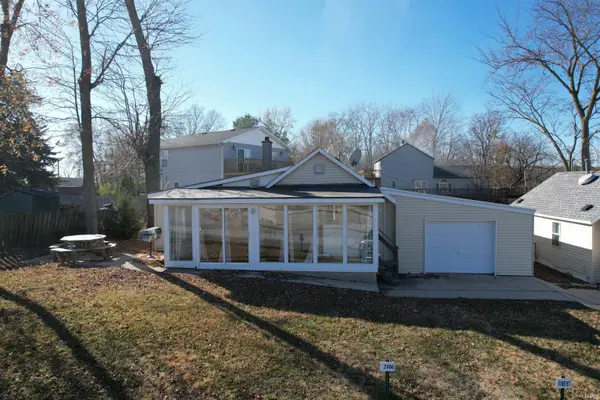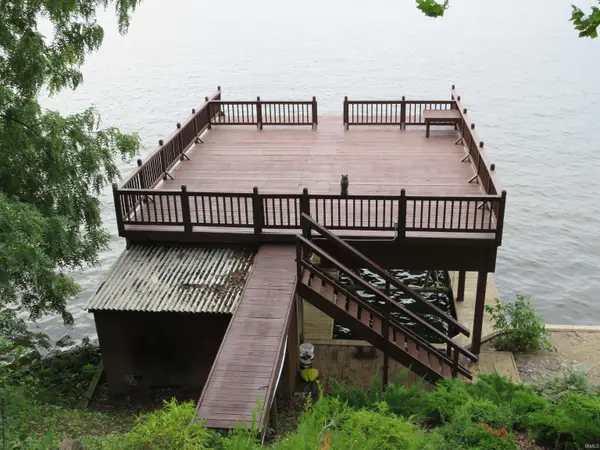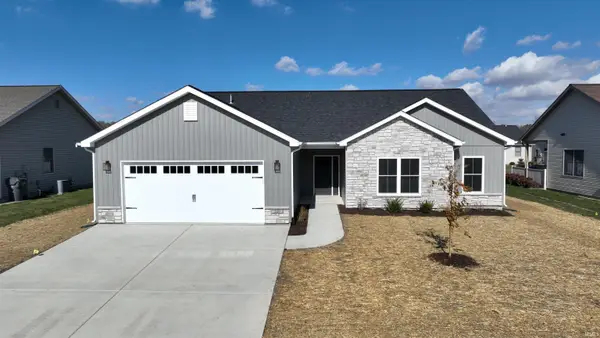4319 E Penrod Dr, Monticello, IN 47960
Local realty services provided by:ERA Crossroads
Listed by: john koppelmann, crs, e-pro, gri, sresOffice: 574-583-3171
Office: koppelmann real estate
MLS#:202520812
Source:Indiana Regional MLS
Price summary
- Price:$310,000
- Price per sq. ft.:$372.6
About this home
Immaculately maintained and truly move-in ready, this charming lakefront cottage offers the perfect getaway! Thoughtfully updated throughout, it features a spacious kitchen and dining area ideal for entertaining, plus a generous living room that comfortably accommodates extra guests. Enjoy the convenience of an on-demand water heater and modern upgrades throughout. Outside, lakeside living shines with a double electric boat lift topped by a large deck—perfect for soaking up the sun or enjoying evening views. Additional lakeside perks include a steel seawall, piers, and a handy storage shed. On the roadside, unwind around the fire pit, relax under the covered deck, or make use of the garage for extra storage or lake toys. The fenced yard adds privacy and space for outdoor fun. Best of all? It’s being sold fully furnished—just bring your suitcase! A true turnkey cottage retreat you’ll love from day one.
Contact an agent
Home facts
- Year built:1940
- Listing ID #:202520812
- Added:165 day(s) ago
- Updated:November 15, 2025 at 06:13 PM
Rooms and interior
- Bedrooms:2
- Total bathrooms:2
- Full bathrooms:1
- Living area:832 sq. ft.
Heating and cooling
- Cooling:Window
- Heating:Electric
Structure and exterior
- Roof:Shingle
- Year built:1940
- Building area:832 sq. ft.
- Lot area:0.16 Acres
Schools
- High school:North White Jr/Sr
- Middle school:North White Jr/Sr
- Elementary school:North White Primary
Utilities
- Water:Well
- Sewer:Regional
Finances and disclosures
- Price:$310,000
- Price per sq. ft.:$372.6
- Tax amount:$2,030
New listings near 4319 E Penrod Dr
- New
 $159,900Active2 beds 1 baths806 sq. ft.
$159,900Active2 beds 1 baths806 sq. ft.2406 N West Shafer Drive, Monticello, IN 47960
MLS# 202545929Listed by: REAL ESTATE NETWORK L.L.C - New
 $469,900Active2 beds 2 baths1,050 sq. ft.
$469,900Active2 beds 2 baths1,050 sq. ft.6369 N 1225 West Crossroad, Monticello, IN 47960
MLS# 202545591Listed by: VOGEL REAL ESTATE - New
 $160,000Active3 beds 2 baths1,900 sq. ft.
$160,000Active3 beds 2 baths1,900 sq. ft.9978 N State Road 119, Monticello, IN 47960
MLS# 202545519Listed by: KOPPELMANN REAL ESTATE - New
 $279,900Active1 beds 1 baths756 sq. ft.
$279,900Active1 beds 1 baths756 sq. ft.4299 N Silver Camp Court, Monticello, IN 47960
MLS# 202545186Listed by: RAECO REALTY - New
 $289,900Active3 beds 2 baths1,470 sq. ft.
$289,900Active3 beds 2 baths1,470 sq. ft.5311 E Chandler Drive, Monticello, IN 47960
MLS# 202544963Listed by: RAECO REALTY - New
 $129,900Active0.23 Acres
$129,900Active0.23 AcresE Jennings Loop, Monticello, IN 47960
MLS# 202544934Listed by: SUMMERLAND REALTY GROUP, LLC - New
 $499,900Active5 beds 2 baths2,400 sq. ft.
$499,900Active5 beds 2 baths2,400 sq. ft.4363 E Jennings Loop, Monticello, IN 47960
MLS# 202544937Listed by: SUMMERLAND REALTY GROUP, LLC - New
 $210,000Active2 beds 1 baths737 sq. ft.
$210,000Active2 beds 1 baths737 sq. ft.10721 N Shady Lane, Monticello, IN 47960
MLS# 202544900Listed by: MODERN REAL ESTATE - New
 $179,000Active3 beds 1 baths1,247 sq. ft.
$179,000Active3 beds 1 baths1,247 sq. ft.1120 Poplar Drive, Monticello, IN 47960
MLS# 202544805Listed by: RAECO REALTY  $349,900Active3 beds 2 baths1,720 sq. ft.
$349,900Active3 beds 2 baths1,720 sq. ft.206 Royalwood Drive, Monticello, IN 47960
MLS# 202544653Listed by: VOGEL REAL ESTATE
