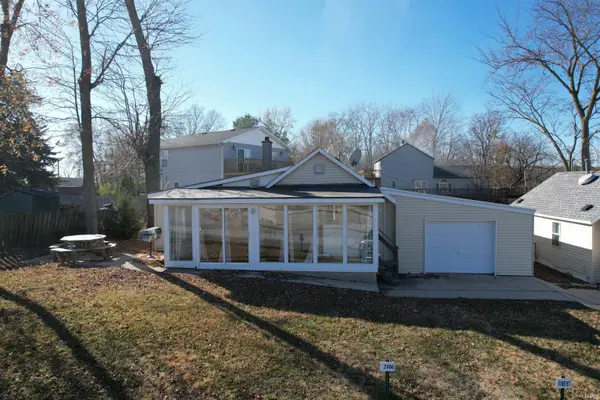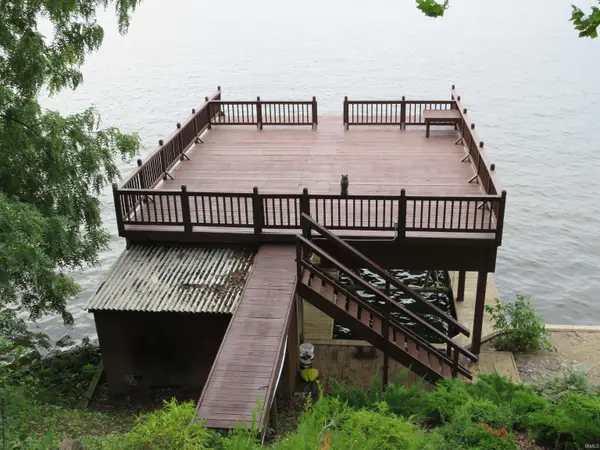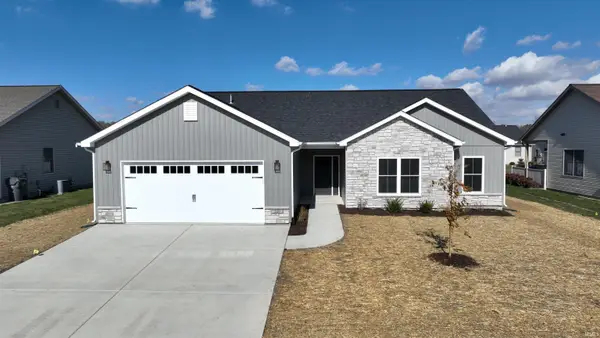5547 N West Shafer Drive, Monticello, IN 47960
Local realty services provided by:ERA First Advantage Realty, Inc.
Listed by: bart hickmanCell: 574-870-4269
Office: real estate network l.l.c
MLS#:202521299
Source:Indiana Regional MLS
Price summary
- Price:$589,900
- Price per sq. ft.:$217.35
About this home
Don’t miss this beautifully renovated Lake Shafer property offering an incredible lakeside lifestyle! This ranch style home on a walk-out basement features 3-4 bedrooms and 2,714 sq ft of finished living space, perfectly situated on 70 feet of prime Lake Shafer frontage. The waterfront is ideal for recreation and relaxation, with a swim deck, temporary boat lift and a double covered permanent electric boat lift, making it easy to enjoy boating and water sports. Inside, you’ll find a completely updated interior designed to maximize comfort and showcase the stunning lake views. The main level features an updated kitchen with modern finishes, while the walk-out lower level offers a second full kitchen—perfect for entertaining guests or accommodating multi-generational living. Expansive windows throughout the home fill the space with natural light and capture breathtaking lake views from nearly every room. The sunroom is a standout space, highlighted by a wall of windows overlooking the water, along with a bar area for entertaining. The walk-out lower level provides seamless indoor-outdoor living and easy access to the lakefront. Additional features include a 24x24 two-car garage, offering ample storage, plus plenty of additional parking for guests. The property can also be sold as a turn-key opportunity — simply move in and start enjoying lake life immediately! Located on the main part of Lake Shafer, this is an excellent location for boating, swimming, and soaking in everything the lake lifestyle has to offer. Whether you’re seeking a full-time residence, vacation home, or investment property, this one checks all the boxes!
Contact an agent
Home facts
- Year built:1960
- Listing ID #:202521299
- Added:163 day(s) ago
- Updated:November 15, 2025 at 06:13 PM
Rooms and interior
- Bedrooms:4
- Total bathrooms:2
- Full bathrooms:2
- Living area:2,714 sq. ft.
Heating and cooling
- Cooling:Central Air
- Heating:Conventional, Forced Air, Gas
Structure and exterior
- Roof:Shingle
- Year built:1960
- Building area:2,714 sq. ft.
- Lot area:0.28 Acres
Schools
- High school:North White Jr/Sr
- Middle school:North White Jr/Sr
- Elementary school:North White Primary
Utilities
- Water:Well
- Sewer:Regional
Finances and disclosures
- Price:$589,900
- Price per sq. ft.:$217.35
- Tax amount:$2,357
New listings near 5547 N West Shafer Drive
- New
 $159,900Active2 beds 1 baths806 sq. ft.
$159,900Active2 beds 1 baths806 sq. ft.2406 N West Shafer Drive, Monticello, IN 47960
MLS# 202545929Listed by: REAL ESTATE NETWORK L.L.C - New
 $469,900Active2 beds 2 baths1,050 sq. ft.
$469,900Active2 beds 2 baths1,050 sq. ft.6369 N 1225 West Crossroad, Monticello, IN 47960
MLS# 202545591Listed by: VOGEL REAL ESTATE - New
 $160,000Active3 beds 2 baths1,900 sq. ft.
$160,000Active3 beds 2 baths1,900 sq. ft.9978 N State Road 119, Monticello, IN 47960
MLS# 202545519Listed by: KOPPELMANN REAL ESTATE - New
 $279,900Active1 beds 1 baths756 sq. ft.
$279,900Active1 beds 1 baths756 sq. ft.4299 N Silver Camp Court, Monticello, IN 47960
MLS# 202545186Listed by: RAECO REALTY - New
 $289,900Active3 beds 2 baths1,470 sq. ft.
$289,900Active3 beds 2 baths1,470 sq. ft.5311 E Chandler Drive, Monticello, IN 47960
MLS# 202544963Listed by: RAECO REALTY - New
 $129,900Active0.23 Acres
$129,900Active0.23 AcresE Jennings Loop, Monticello, IN 47960
MLS# 202544934Listed by: SUMMERLAND REALTY GROUP, LLC - New
 $499,900Active5 beds 2 baths2,400 sq. ft.
$499,900Active5 beds 2 baths2,400 sq. ft.4363 E Jennings Loop, Monticello, IN 47960
MLS# 202544937Listed by: SUMMERLAND REALTY GROUP, LLC - New
 $210,000Active2 beds 1 baths737 sq. ft.
$210,000Active2 beds 1 baths737 sq. ft.10721 N Shady Lane, Monticello, IN 47960
MLS# 202544900Listed by: MODERN REAL ESTATE - New
 $179,000Active3 beds 1 baths1,247 sq. ft.
$179,000Active3 beds 1 baths1,247 sq. ft.1120 Poplar Drive, Monticello, IN 47960
MLS# 202544805Listed by: RAECO REALTY  $349,900Active3 beds 2 baths1,720 sq. ft.
$349,900Active3 beds 2 baths1,720 sq. ft.206 Royalwood Drive, Monticello, IN 47960
MLS# 202544653Listed by: VOGEL REAL ESTATE
