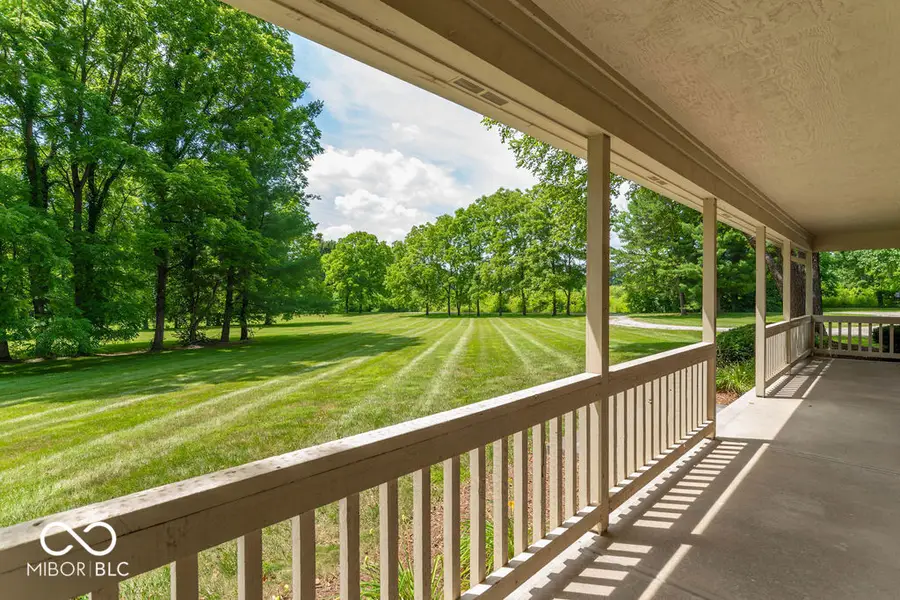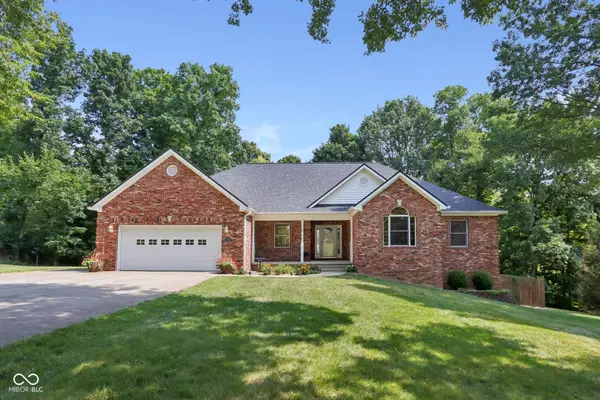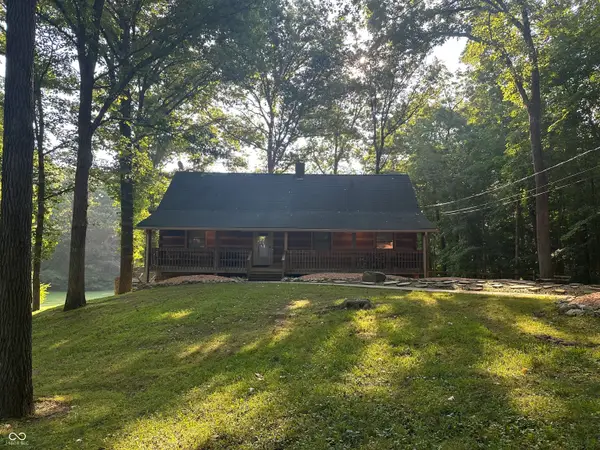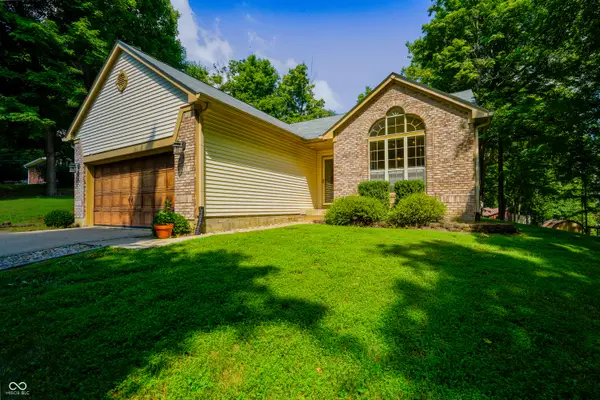1215 W Ashton Lane, Mooresville, IN 46158
Local realty services provided by:Schuler Bauer Real Estate ERA Powered



Listed by:kim heald
Office:carpenter, realtors
MLS#:22048316
Source:IN_MIBOR
Price summary
- Price:$695,000
- Price per sq. ft.:$216.92
About this home
Welcome home to this Beautiful, well-built brick home on 5.37 private, sprawling acres perfect for outdoor play, and bordered by the privacy of trees. Plus a barn to die for... with 1100sqft of additional living quarters above it!! Lots of new and fresh features throughout. The 3200sqft house enjoys a kitchen updated with granite counters and stainless appliances, also sporting a breakfast bar, dining area, and additional flexible space perfect for more seating, office use, house plants, or other sunny enjoyments. Primary suite on main. The large living room showcases a brick hearth with woodstove. Upstairs ceilings soar and dormer windows bring in the light in the family room, making another special gathering place. A second primary suite lends plenty of privacy for everyone. New upstairs HVAC coming July 8th, 2025. New flooring, new lighting, fresh paint.... Enjoy the fenced back yard from the paver patio or covered back porch, and take in the sunsets from the covered front porch. Wander til you find the little trail to the hidden frog pond. Secondary living quarters above the pole barn/garage boasts a large kitchen with center island and great pantry, open living area, big storage closet, and private bedroom with huge walk-in closet. It even has a small fenced area for your pet. The 38x50 insulated pole barn with concrete floor will hold MANY cars and tools, and sports 200 amp electric, 9' doors and 10' ceilings. Additional 12x20 garage for storage plus a nice carport. Circular drive makes it easy to pull trailers or RV's too! Monroe-Gregg Schools. EZ commute to indy or Bloomington.
Contact an agent
Home facts
- Year built:1996
- Listing Id #:22048316
- Added:42 day(s) ago
- Updated:August 12, 2025 at 02:24 PM
Rooms and interior
- Bedrooms:4
- Total bathrooms:3
- Full bathrooms:3
- Living area:3,204 sq. ft.
Heating and cooling
- Cooling:Central Electric
- Heating:Electric, Forced Air, High Efficiency (90%+ AFUE ), Propane, Wood Stove
Structure and exterior
- Year built:1996
- Building area:3,204 sq. ft.
- Lot area:5 Acres
Schools
- High school:Monrovia High School
- Middle school:Monrovia Middle School
- Elementary school:Monrovia Elementary School
Utilities
- Water:Public Water
Finances and disclosures
- Price:$695,000
- Price per sq. ft.:$216.92
New listings near 1215 W Ashton Lane
- Open Sun, 1 to 3pmNew
 $235,000Active3 beds 1 baths1,375 sq. ft.
$235,000Active3 beds 1 baths1,375 sq. ft.91 Dunn Drive, Mooresville, IN 46158
MLS# 22054936Listed by: HIGHGARDEN REAL ESTATE - New
 $280,000Active4 beds 3 baths2,728 sq. ft.
$280,000Active4 beds 3 baths2,728 sq. ft.18 W High Street, Mooresville, IN 46158
MLS# 22056134Listed by: EXP REALTY, LLC - New
 $599,900Active3 beds 4 baths4,420 sq. ft.
$599,900Active3 beds 4 baths4,420 sq. ft.8321 Hickory Hill Trail, Mooresville, IN 46158
MLS# 22055880Listed by: RE/MAX AT THE CROSSING - New
 $429,900Active4 beds 3 baths2,568 sq. ft.
$429,900Active4 beds 3 baths2,568 sq. ft.8245 Henderson Ridge Drive, Mooresville, IN 46158
MLS# 22056139Listed by: TRENDIFY REALTY  $549,900Pending4 beds 3 baths3,280 sq. ft.
$549,900Pending4 beds 3 baths3,280 sq. ft.11807 N Lambert Court, Mooresville, IN 46158
MLS# 22054529Listed by: THE STEWART HOME GROUP- New
 $549,999Active4 beds 3 baths3,356 sq. ft.
$549,999Active4 beds 3 baths3,356 sq. ft.11133 N Paddock Road S, Mooresville, IN 46158
MLS# 22055805Listed by: KELLER WILLIAMS INDY METRO S - New
 $340,000Active3 beds 2 baths1,430 sq. ft.
$340,000Active3 beds 2 baths1,430 sq. ft.326 Mcclure Boulevard, Mooresville, IN 46158
MLS# 22055802Listed by: PRIORITY REALTY GROUP  $275,000Pending3 beds 2 baths1,541 sq. ft.
$275,000Pending3 beds 2 baths1,541 sq. ft.229 Creekview Circle, Mooresville, IN 46158
MLS# 22053503Listed by: THE MODGLIN GROUP $549,900Pending3 beds 1 baths1,497 sq. ft.
$549,900Pending3 beds 1 baths1,497 sq. ft.2 E Gold Creek Road, Mooresville, IN 46158
MLS# 22054913Listed by: INDIANA GOLD GROUP $249,900Pending3 beds 2 baths1,100 sq. ft.
$249,900Pending3 beds 2 baths1,100 sq. ft.5055 Oakridge Drive, Mooresville, IN 46158
MLS# 22054898Listed by: EXP REALTY, LLC
