7813 W 50 S, Morgantown, IN 46160
Local realty services provided by:Schuler Bauer Real Estate ERA Powered
Listed by: steve lew
Office: steve lew real estate group, llc.
MLS#:22049738
Source:IN_MIBOR
Price summary
- Price:$3,200,000
- Price per sq. ft.:$839.45
About this home
Experience the perfect blend of luxury, natural beauty, and equestrian living with this extraordinary 30+ acre estate. Tucked away in a serene setting, this one-of-a-kind property features a beautifully updated log cabin home, two stocked ponds, mature woods with winding trails, gently rolling hills, lush pastures, and a tranquil creek. With over $1.4 million in updates over the last eight years, every inch of this four-bedroom, three-bath home has been meticulously crafted for comfort and style. A private 700+ foot asphalt driveway leads you past the impressive 65x37 horse barn, complete with four stalls, a tack room, storage, office, hay loft with drop-down feeding system, and a horse watering system. A separate 53x14 storage area offers ideal space for boats, RVs, or additional equipment. As you approach the log home, you're welcomed by a peaceful covered porch and the soothing sound of a custom waterfall. Inside, soaring wood-beamed ceilings, rich hardwood floors, and warm wood finishes create a rustic yet elegant ambiance. The chef's kitchen features high-end granite countertops, a vented gas range, stainless steel appliances, and custom cabinetry. The expansive 39x14 four-season room offers breathtaking views of the ponds and forest beyond, perfect for year-round enjoyment. The main-level primary suite includes a luxurious spa-style bathroom, while three additional bedrooms and a loft upstairs provide ample space. The walk-out basement is ideal for entertaining, featuring a spacious 31x24 family room with fireplace and another 39x14 four-season room. A 20x12 bonus room off the garage is perfect for a mancave, home gym, or playroom. Professionally landscaped with exquisite stonework and retaining walls, the entire property is a retreat unlike any other. Properties of this caliber are rarely available-don't miss your chance to own this private paradise.
Contact an agent
Home facts
- Year built:1980
- Listing ID #:22049738
- Added:119 day(s) ago
- Updated:November 06, 2025 at 02:28 PM
Rooms and interior
- Bedrooms:4
- Total bathrooms:3
- Full bathrooms:2
- Half bathrooms:1
- Living area:3,812 sq. ft.
Heating and cooling
- Cooling:Central Electric
- Heating:Forced Air
Structure and exterior
- Year built:1980
- Building area:3,812 sq. ft.
- Lot area:30.68 Acres
Schools
- High school:Franklin Community High School
- Middle school:Franklin Community Middle School
Finances and disclosures
- Price:$3,200,000
- Price per sq. ft.:$839.45
New listings near 7813 W 50 S
- New
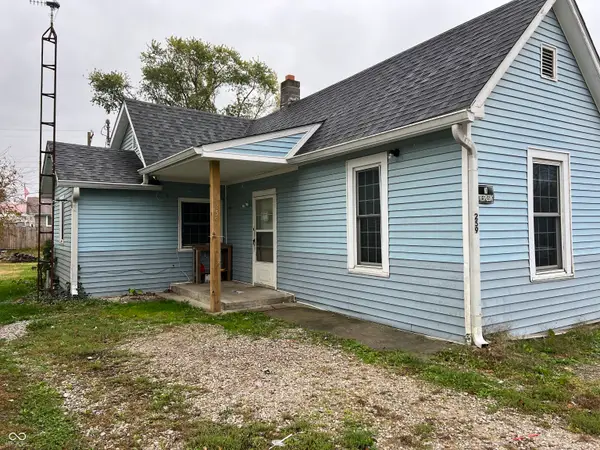 $130,000Active2 beds 1 baths800 sq. ft.
$130,000Active2 beds 1 baths800 sq. ft.259 N Pine Street, Morgantown, IN 46160
MLS# 22070843Listed by: REAL BROKER, LLC - New
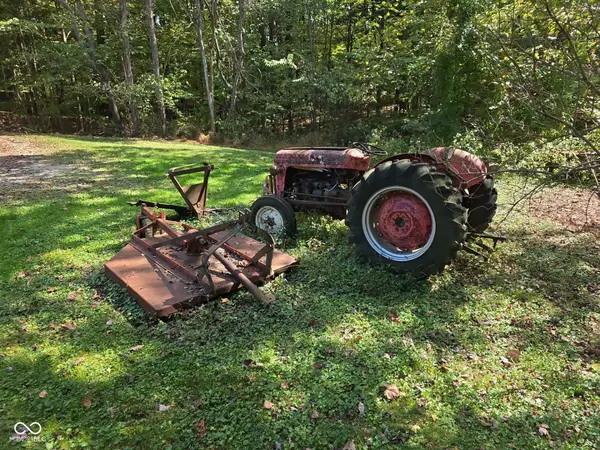 $317,000Active23.88 Acres
$317,000Active23.88 Acres493 Hornettown Lane, Morgantown, IN 46160
MLS# 22071172Listed by: TRUEBLOOD REAL ESTATE - New
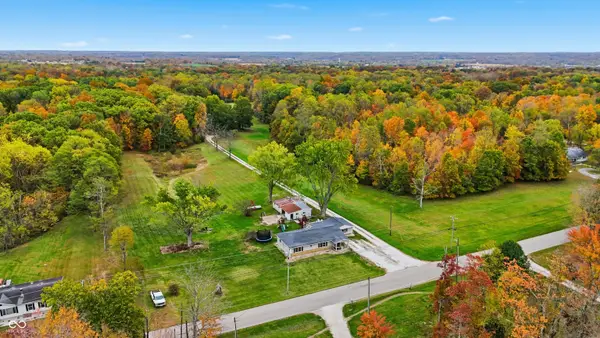 $349,900Active3 beds 2 baths2,000 sq. ft.
$349,900Active3 beds 2 baths2,000 sq. ft.2789 S Conservation Club Road, Morgantown, IN 46160
MLS# 22070576Listed by: SMYTHE & CO, INC - New
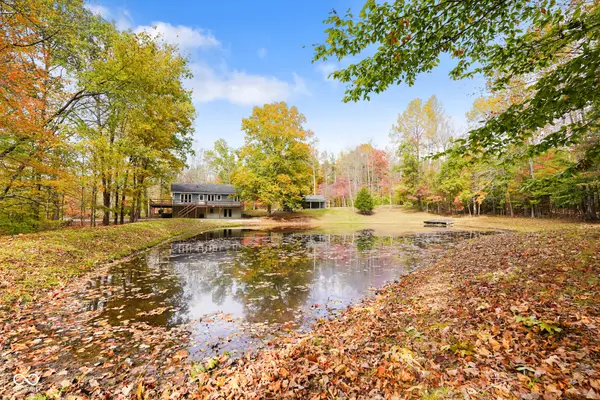 $425,000Active2 beds 1 baths2,352 sq. ft.
$425,000Active2 beds 1 baths2,352 sq. ft.2275 Twinlake Drive, Morgantown, IN 46160
MLS# 22070353Listed by: BEAR REAL ESTATE SALES, LLC - New
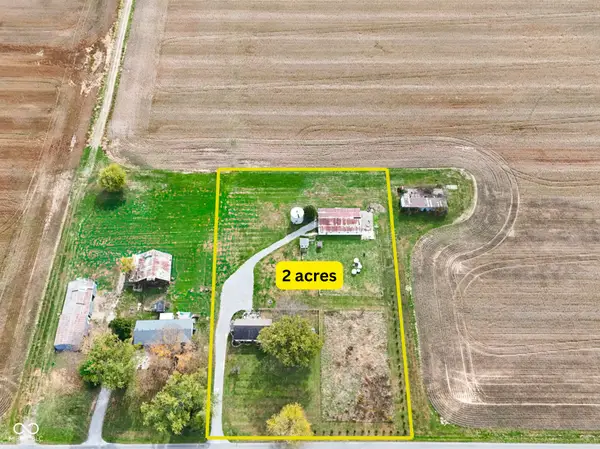 $425,000Active3 beds 2 baths2,220 sq. ft.
$425,000Active3 beds 2 baths2,220 sq. ft.7783 W 700 S, Morgantown, IN 46160
MLS# 22070364Listed by: YOUR HOME TEAM - New
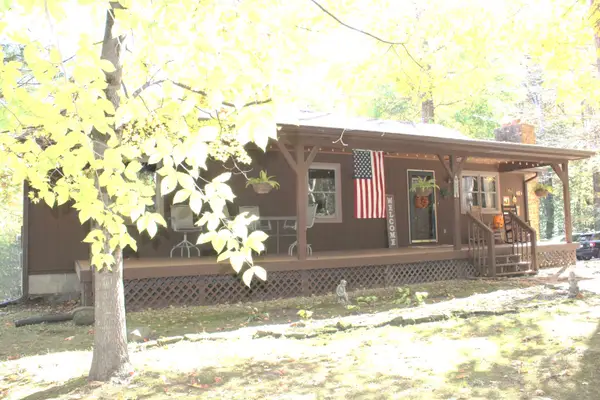 $459,900Active3 beds 2 baths2,228 sq. ft.
$459,900Active3 beds 2 baths2,228 sq. ft.8409 S 700 W, Morgantown, IN 46160
MLS# 22060095Listed by: KELLER WILLIAMS INDY METRO S 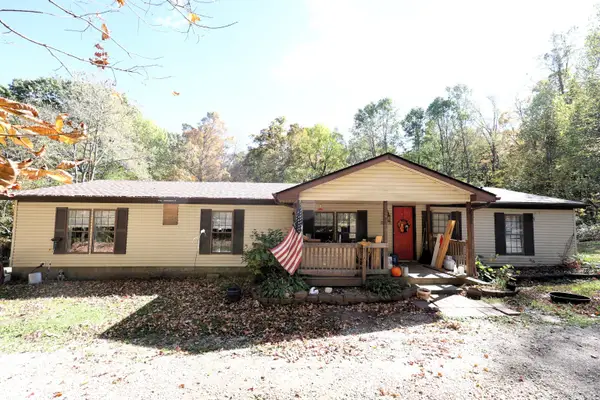 $300,000Active3 beds 2 baths1,584 sq. ft.
$300,000Active3 beds 2 baths1,584 sq. ft.9769 N Lick Creek Road, Morgantown, IN 46160
MLS# 22069153Listed by: CARPENTER, REALTORS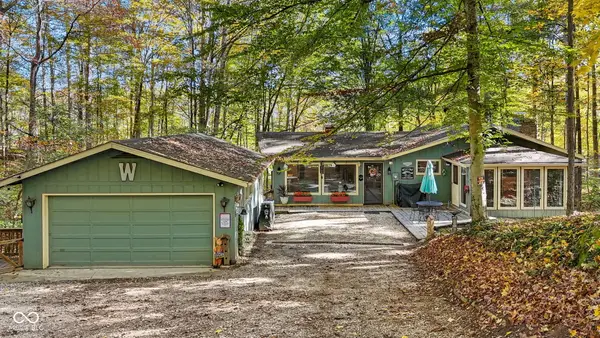 $449,000Active2 beds 2 baths2,368 sq. ft.
$449,000Active2 beds 2 baths2,368 sq. ft.8277 N Lasalle Road, Morgantown, IN 46160
MLS# 22067382Listed by: F.C. TUCKER COMPANY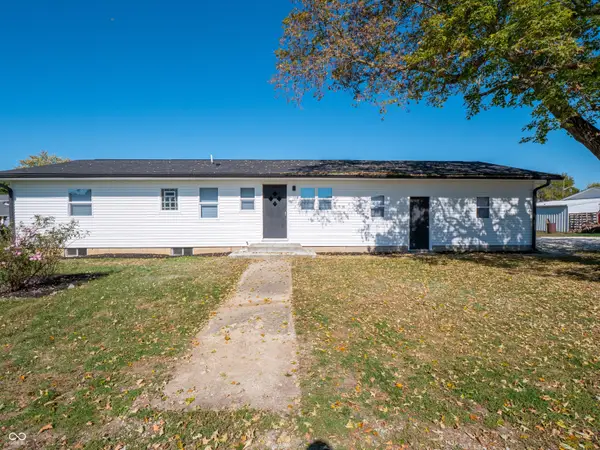 $224,900Active3 beds 1 baths1,120 sq. ft.
$224,900Active3 beds 1 baths1,120 sq. ft.210 Evergreen Street, Morgantown, IN 46160
MLS# 22068790Listed by: RE/MAX ADVANCED REALTY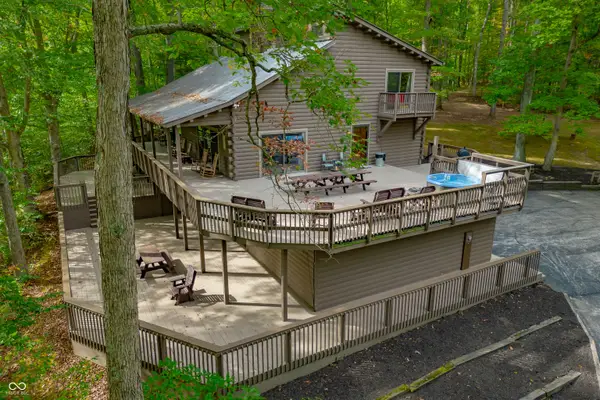 $1,250,000Active4 beds 3 baths4,508 sq. ft.
$1,250,000Active4 beds 3 baths4,508 sq. ft.5998 Bear Creek Road, Morgantown, IN 46160
MLS# 22066811Listed by: CARPENTER HILLS O'BROWN
