1310 Mockingbird Lane, Mount Vernon, IN 47620
Local realty services provided by:ERA First Advantage Realty, Inc.
Listed by: shannon kendleCell: 812-549-8455
Office: key associates signature realty
MLS#:202504373
Source:Indiana Regional MLS
Price summary
- Price:$408,990
- Price per sq. ft.:$181.69
About this home
Welcome home to this gorgeous modern farmhouse. Tucked into the quiet Country Terrace neighborhood in the heart of Mt. Vernon, this brand-new 4-bedroom, 3-bath home blends modern style with everyday comfort, all just minutes from Mt. Vernon Jr. and Sr. High Schools. From the moment you step inside, you’ll notice how open, bright, and inviting the layout feels. The kitchen is the heart of the home, featuring custom two-toned cabinetry, quartz countertops, a rustic metallic tile backsplash, and brand-new Whirlpool stainless steel appliances, perfect for both weeknight dinners and weekend gatherings. The open-concept design flows effortlessly into the main living area, so everyone stays connected. The main floor is designed with practicality in mind, offering durable waterproof luxury vinyl flooring, a full bath, a walk-in pantry, and a functional mudroom complete with extra storage and a built-in charging station, because modern life needs a place to land. Upstairs, you’ll find a cozy loft area, a spacious laundry room, and three additional bedrooms, giving everyone room to spread out. The primary suite feels like a true retreat, featuring a large walk-in closet and a spa-like ensuite bathroom. Plush carpeting throughout the second floor adds warmth and comfort, perfectly paired with a modern, neutral color palette and natural wood accents. Outside, the charming suburban farmhouse exterior steals the show. Covered front and back porches invite you to relax with your morning coffee or unwind in the evening, while the stamped slate concrete adds a custom, upscale touch. The generous yard offers plenty of space to play, garden, or entertain. Even better, this home was built with energy efficiency top of mind. Enjoy long-term savings with a 96% efficient gas furnace, tankless water heater, dual-zone climate control, smart thermostats, energy-efficient windows, and upgraded insulation and sealing throughout. Comfort and lower utility bills go hand in hand here. To make this home even more appealing, the seller is offering $2,000 toward buyer’s closing costs or an interest rate buy-down. If you’re looking for a brand-new home that feels warm, functional, and intentionally designed from top to bottom, this one is worth seeing in person.
Contact an agent
Home facts
- Year built:2024
- Listing ID #:202504373
- Added:330 day(s) ago
- Updated:January 08, 2026 at 04:30 PM
Rooms and interior
- Bedrooms:4
- Total bathrooms:3
- Full bathrooms:3
- Living area:2,251 sq. ft.
Heating and cooling
- Cooling:Central Air
- Heating:Gas
Structure and exterior
- Roof:Asphalt
- Year built:2024
- Building area:2,251 sq. ft.
- Lot area:0.25 Acres
Schools
- High school:Mount Vernon
- Middle school:Mount Vernon
- Elementary school:Farmersville
Utilities
- Water:City
Finances and disclosures
- Price:$408,990
- Price per sq. ft.:$181.69
New listings near 1310 Mockingbird Lane
- New
 $289,900Active5 beds 3 baths3,182 sq. ft.
$289,900Active5 beds 3 baths3,182 sq. ft.630 E Water Street, Mount Vernon, IN 47620
MLS# 202600684Listed by: KELLER WILLIAMS CAPITAL REALTY - New
 $254,500Active3 beds 2 baths1,457 sq. ft.
$254,500Active3 beds 2 baths1,457 sq. ft.1720 Tanglewood Drive, Mount Vernon, IN 47620
MLS# 202600681Listed by: F.C. TUCKER/SHRODE 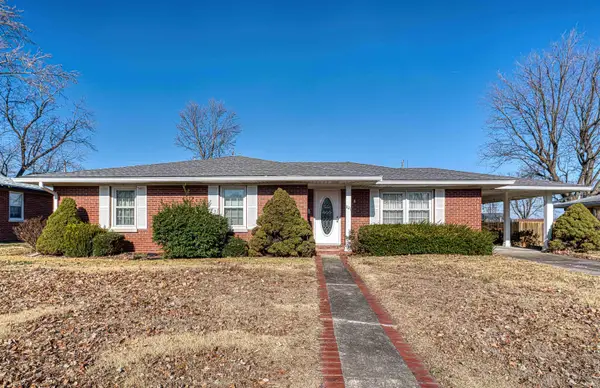 Listed by ERA$159,900Pending3 beds 2 baths1,537 sq. ft.
Listed by ERA$159,900Pending3 beds 2 baths1,537 sq. ft.821 E Lincoln Avenue, Mount Vernon, IN 47620
MLS# 202548340Listed by: ERA FIRST ADVANTAGE REALTY, INC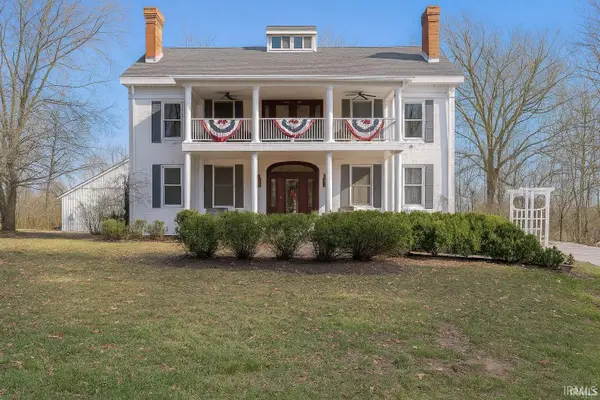 $399,900Active5 beds 4 baths5,592 sq. ft.
$399,900Active5 beds 4 baths5,592 sq. ft.917 Mill Street, Mount Vernon, IN 47620
MLS# 202547853Listed by: ELITE HOME AND LAND REALTY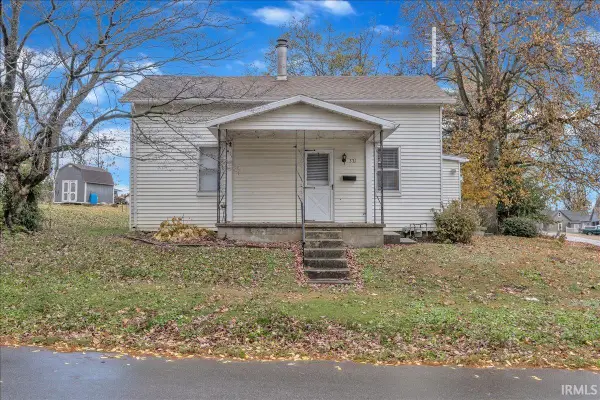 $84,000Active2 beds 1 baths961 sq. ft.
$84,000Active2 beds 1 baths961 sq. ft.331 E Grant Street, Mount Vernon, IN 47620
MLS# 202547293Listed by: RE/MAX REVOLUTION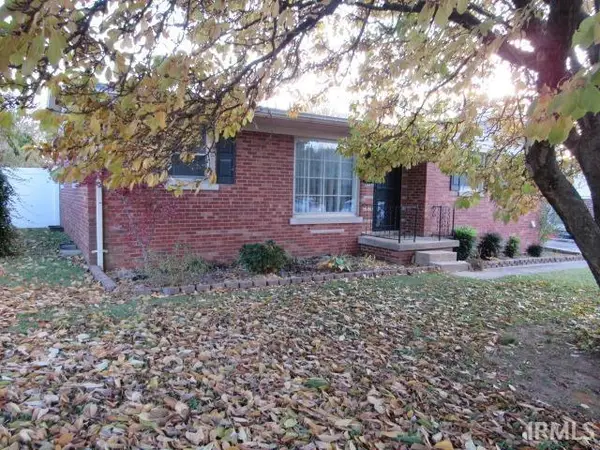 $172,900Active3 beds 1 baths1,059 sq. ft.
$172,900Active3 beds 1 baths1,059 sq. ft.348 Audubon Drive, Mount Vernon, IN 47620
MLS# 202547104Listed by: F.C. TUCKER/SHRODE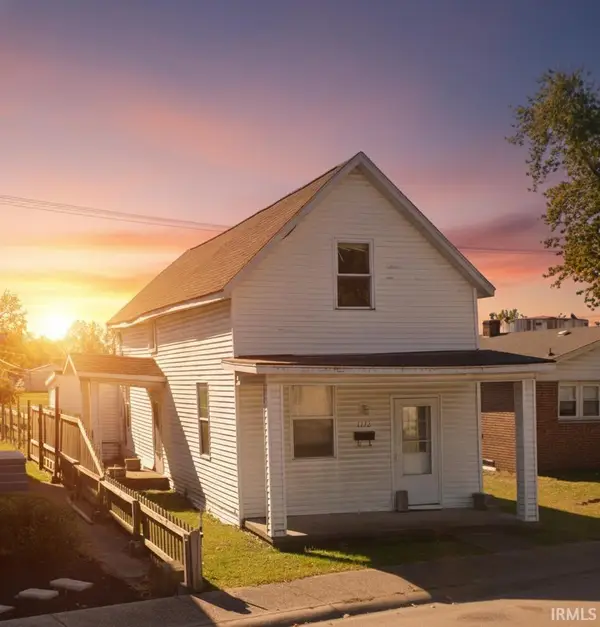 $24,900Active4 beds 1 baths1,051 sq. ft.
$24,900Active4 beds 1 baths1,051 sq. ft.1112 W 2nd Street, Mount Vernon, IN 47620
MLS# 202546994Listed by: EXP REALTY, LLC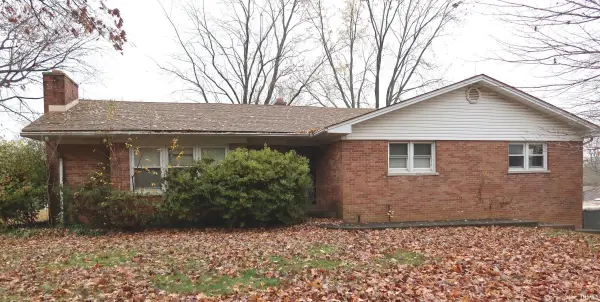 $359,900Active4 beds 3 baths2,561 sq. ft.
$359,900Active4 beds 3 baths2,561 sq. ft.20 Highway 62 West Road, Mount Vernon, IN 47620
MLS# 202546910Listed by: F.C. TUCKER/SHRODE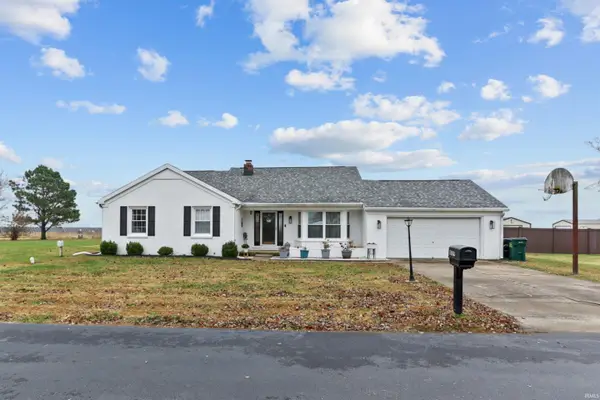 $235,000Pending3 beds 2 baths1,629 sq. ft.
$235,000Pending3 beds 2 baths1,629 sq. ft.6229 Cheshire Drive, Mount Vernon, IN 47620
MLS# 202546809Listed by: @PROPERTIES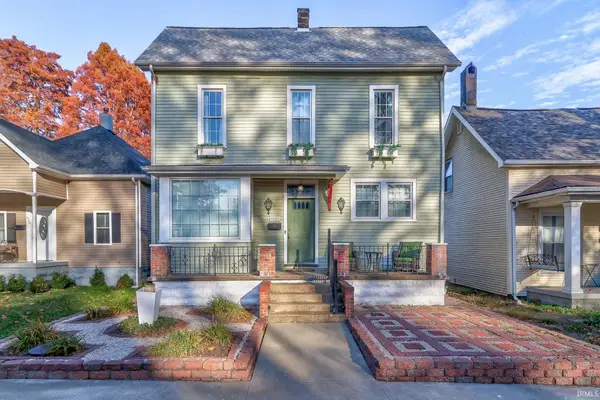 $179,900Pending3 beds 2 baths1,650 sq. ft.
$179,900Pending3 beds 2 baths1,650 sq. ft.626 Mulberry Street, Mount Vernon, IN 47620
MLS# 202546531Listed by: DAUBY REAL ESTATE
