20 Park Ridge Drive, Mount Vernon, IN 47620
Local realty services provided by:ERA Crossroads
Upcoming open houses
- Sun, Oct 0512:00 pm - 01:30 pm
Listed by:jacob mcgennisOffice: 812-474-6100
Office:curran miller auction & realty
MLS#:202537984
Source:Indiana Regional MLS
Price summary
- Price:$100,000
- Price per sq. ft.:$35.61
About this home
THE LIST PRICE IS THE OPENING BID AMOUNT FOR THIS NON-DISTRESSED REAL ESTATE AUCTION. BIDDING OPENS OCT. 5th, PRE-AUCTION OFFERS MAY BE SUBMITTED UNTIL THE BIDDING OPENS. This spacious 4-bedroom, 3-bath quad-level home offers over 2,800 sq ft of living space and a floor plan designed for flexibility. Situated on Park Ridge Drive with an undeveloped road adjacent, the property enjoys the feel of a private corner lot without the traffic, providing privacy and plenty of parking. The large 2-car garage includes stairway access to the sub-basement, which also connects internally through the downstairs den. The sub-basement features a generous utility/storage room along with a large family room complete with bar, which could be perfect for entertaining. Upon entering from the garage, the kitchen offers ample cabinet and counter space with a center island and flows seamlessly into the dining room, highlighted by a bay window overlooking the backyard. The welcoming foyer is bright and is open to the main-level formal living room. Up a half flight of stairs is a full hall bath with tub/shower combo and a makeup vanity, two guest bedrooms, and a primary suite with attached full bath featuring a stand-up shower. Down a half flight from the foyer, the large den offers a cozy wood-burning fireplace and patio doors opening to the rear deck and backyard. Off this den is a spacious second primary bedroom with full bath and stand-up shower, making it an ideal in-law suite. This level also includes a laundry room with utility sink and an additional storage room that could serve as a home office. This home sits on a 0.48± acre lot, just seconds away from Western Hills Country Club, where members enjoy golf, tennis, putting greens, and summertime fun at the pool. With three distinct living areas and thoughtful design across multiple levels, this property is full of potential and ready for its next chapter.
Contact an agent
Home facts
- Year built:1969
- Listing ID #:202537984
- Added:4 day(s) ago
- Updated:September 24, 2025 at 03:03 PM
Rooms and interior
- Bedrooms:4
- Total bathrooms:3
- Full bathrooms:3
- Living area:2,808 sq. ft.
Heating and cooling
- Cooling:Central Air
- Heating:Forced Air, Gas
Structure and exterior
- Roof:Asphalt
- Year built:1969
- Building area:2,808 sq. ft.
- Lot area:0.48 Acres
Schools
- High school:Mount Vernon
- Middle school:Mount Vernon
- Elementary school:West
Utilities
- Water:City
- Sewer:City
Finances and disclosures
- Price:$100,000
- Price per sq. ft.:$35.61
- Tax amount:$1,586
New listings near 20 Park Ridge Drive
- New
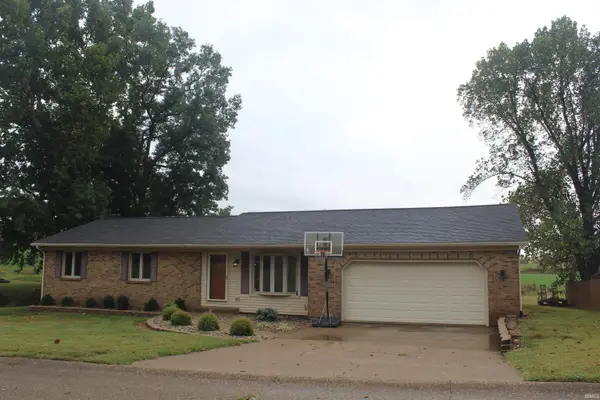 $249,900Active3 beds 2 baths1,404 sq. ft.
$249,900Active3 beds 2 baths1,404 sq. ft.10311 S Eastgate Drive, Mount Vernon, IN 47620
MLS# 202538372Listed by: F.C. TUCKER EMGE - New
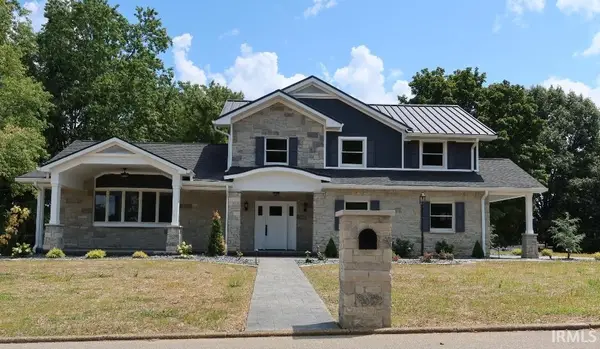 $750,000Active5 beds 3 baths2,829 sq. ft.
$750,000Active5 beds 3 baths2,829 sq. ft.36 Park Ridge Drive, Mount Vernon, IN 47620
MLS# 202538312Listed by: F.C. TUCKER/SHRODE - New
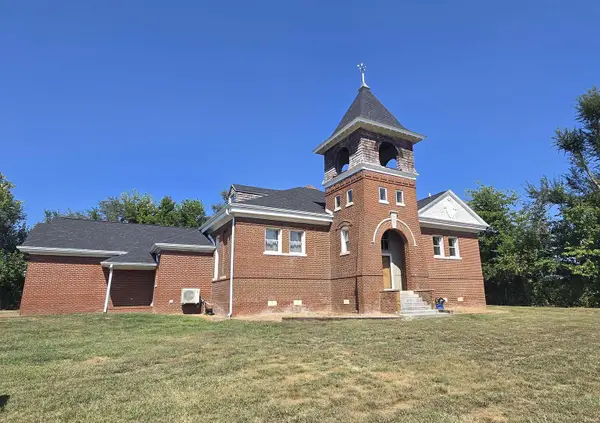 $368,000Active4 beds 3 baths5,128 sq. ft.
$368,000Active4 beds 3 baths5,128 sq. ft.7920 Weilbrenner Road, Mount Vernon, IN 47620
MLS# 202538041Listed by: KELLER WILLIAMS CAPITAL REALTY - New
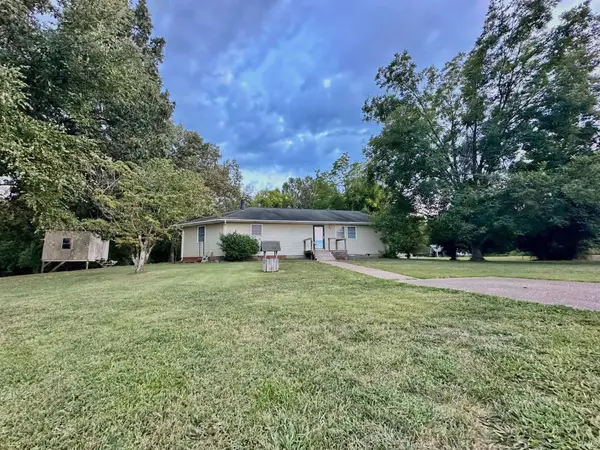 $100,000Active5 beds 3 baths2,200 sq. ft.
$100,000Active5 beds 3 baths2,200 sq. ft.12400 S 69 Highway, Mount Vernon, IN 47620
MLS# 202537973Listed by: CURRAN MILLER AUCTION & REALTY - New
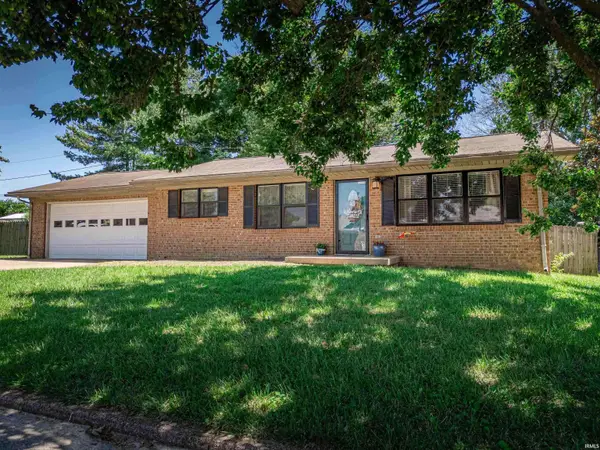 $215,000Active4 beds 3 baths2,476 sq. ft.
$215,000Active4 beds 3 baths2,476 sq. ft.444 Kennedy Drive, Mount Vernon, IN 47620
MLS# 202537809Listed by: KELLER WILLIAMS CAPITAL REALTY - New
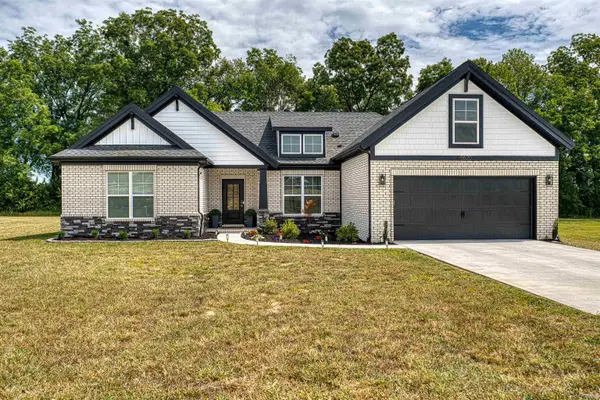 Listed by ERA$515,000Active4 beds 2 baths2,379 sq. ft.
Listed by ERA$515,000Active4 beds 2 baths2,379 sq. ft.5620 Red Lake Drive, Mount Vernon, IN 47620
MLS# 202537741Listed by: ERA FIRST ADVANTAGE REALTY, INC - Open Sun, 12:30 to 2pmNew
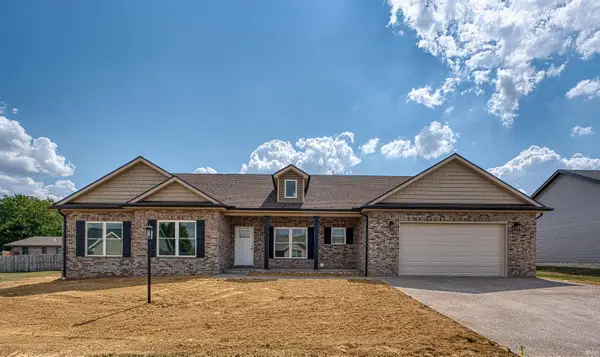 Listed by ERA$364,900Active3 beds 3 baths1,972 sq. ft.
Listed by ERA$364,900Active3 beds 3 baths1,972 sq. ft.316 Sunset Drive, Mount Vernon, IN 47620
MLS# 202537555Listed by: ERA FIRST ADVANTAGE REALTY, INC  $135,000Pending3 beds 2 baths1,730 sq. ft.
$135,000Pending3 beds 2 baths1,730 sq. ft.3145 Saint Phillip Road, Mount Vernon, IN 47620
MLS# 202537496Listed by: CATANESE REAL ESTATE Listed by ERA$210,000Pending3 beds 2 baths1,298 sq. ft.
Listed by ERA$210,000Pending3 beds 2 baths1,298 sq. ft.1613 Country Club Road, Mount Vernon, IN 47620
MLS# 202536987Listed by: ERA FIRST ADVANTAGE REALTY, INC
