36 Park Ridge Drive, Mount Vernon, IN 47620
Local realty services provided by:ERA Crossroads
Listed by: michelle hudson
Office: f.c. tucker/shrode
MLS#:202538312
Source:Indiana Regional MLS
Price summary
- Price:$750,000
- Price per sq. ft.:$235.26
About this home
This incredible 4-5 bedroom home has been COMPLETELY remodeled and architect redesigned inside and out in the last two years by professional contractors. As you approach the home located on a 0.60 acre corner lot, notice the new stone and vinyl exterior design as well as the beautiful stamped concrete, new landscaping with irrigation system and covered front patio area. Enter into a spacious foyer (with tile flooring and a guest coat closet) that is open to the formal dining room with gas-log fireplace and is also open to the very large living room which features lovely wood flooring, a beautiful bay window, and custom cabinetry with glass-front doors and area for an entertainment center. From the living room, turn into the large breakfast room (included in kitchen measurement) which opens to a large covered deck overlooking the back yard. From the breakfast room, marvel at the incredible kitchen with tile flooring, granite counters, custom cabinetry (some with glass fronts) throughout, large island, wet bar area with wine rack, beautiful custom back splash, and a large farmhouse-style sink. All new appliances are included There is also a walk-in pantry with granite counter and lots of shelving. There is a large back foyer which opens from the patio. Off this area is the main level laundry room that includes a washer and dryer and shelving, a guest bath, and a 5th bedroom or office/den. The upper level has 3 bedrooms which share a beautiful hall bath with twin sinks, tile flooring, and a tub/shower with tile surround. The master suite is a dream with wood flooring and a spacious sitting area, 12' x 11' walk-in closet with custom shelving and drawers and a washer and dryer. The master bathroom features tile flooring, twin sinks, a tiled walk-in shower, and a separate commode area. Completing the home is the spacious family room in the lower level and a 24' x 14' storage room. The 2 1/2 car garage has an offset area with a workbench. There is also a 15' x 6' storage area off the patio. New Features in last two years include windows, 2 HVAC systems, exterior, landscaping, roof, fence, stamped concrete, irrigation system, new appliances, crown molding, wainscoting, tank-less water heater, sump pump, all new flooring, cabinetry, baths room and fixtures, kitchen, lighting, paint, basement finished and more!!! Square Feet is per Assessor of Posey County. All Square Feet and measurements are approximate and not guaranteed.
Contact an agent
Home facts
- Year built:1962
- Listing ID #:202538312
- Added:144 day(s) ago
- Updated:February 14, 2026 at 04:52 AM
Rooms and interior
- Bedrooms:5
- Total bathrooms:3
- Full bathrooms:2
- Living area:2,829 sq. ft.
Heating and cooling
- Cooling:Central Air
- Heating:Forced Air, Gas
Structure and exterior
- Roof:Asphalt, Metal
- Year built:1962
- Building area:2,829 sq. ft.
- Lot area:0.6 Acres
Schools
- High school:Mount Vernon
- Middle school:Mount Vernon
- Elementary school:West
Utilities
- Water:Public
- Sewer:Public
Finances and disclosures
- Price:$750,000
- Price per sq. ft.:$235.26
- Tax amount:$4,604
New listings near 36 Park Ridge Drive
- New
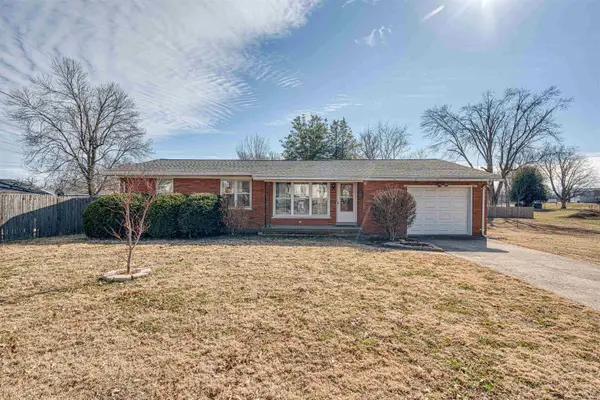 Listed by ERA$207,500Active3 beds 1 baths1,395 sq. ft.
Listed by ERA$207,500Active3 beds 1 baths1,395 sq. ft.312 W Sherman Street, Mount Vernon, IN 47620
MLS# 202604509Listed by: ERA FIRST ADVANTAGE REALTY, INC - Open Sun, 12:30 to 2pmNew
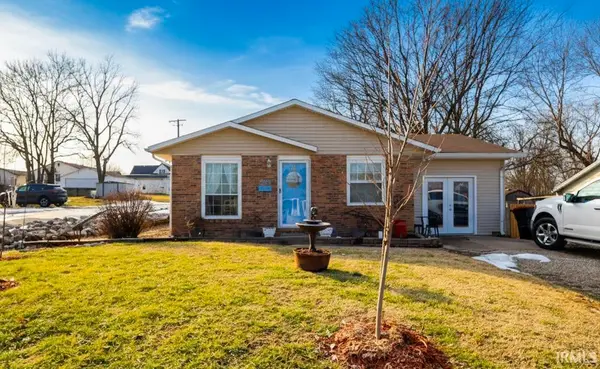 $160,000Active3 beds 2 baths1,296 sq. ft.
$160,000Active3 beds 2 baths1,296 sq. ft.1301 N Locust Street, Mount Vernon, IN 47620
MLS# 202604239Listed by: KELLER WILLIAMS CAPITAL REALTY - New
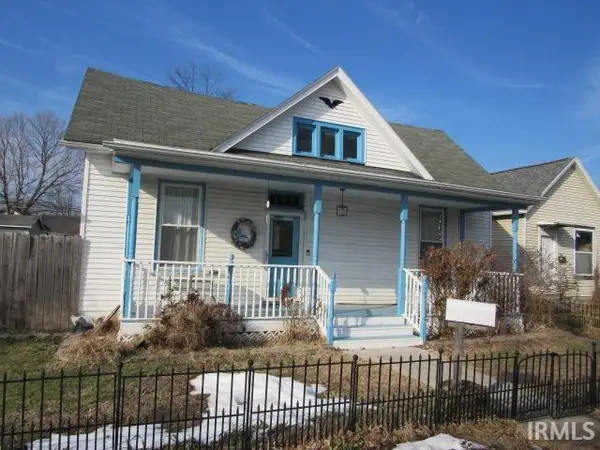 $149,900Active2 beds 1 baths1,564 sq. ft.
$149,900Active2 beds 1 baths1,564 sq. ft.409 E Second Street, Mount Vernon, IN 47620
MLS# 202604241Listed by: F.C. TUCKER/SHRODE - New
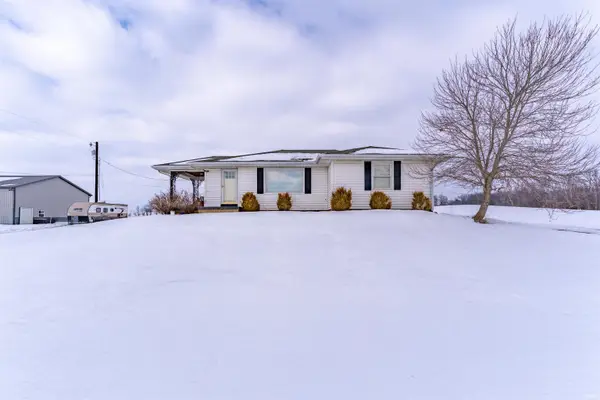 Listed by ERA$299,900Active3 beds 2 baths1,902 sq. ft.
Listed by ERA$299,900Active3 beds 2 baths1,902 sq. ft.10300 Weinzapfel Road, Mount Vernon, IN 47620
MLS# 202604072Listed by: ERA FIRST ADVANTAGE REALTY, INC 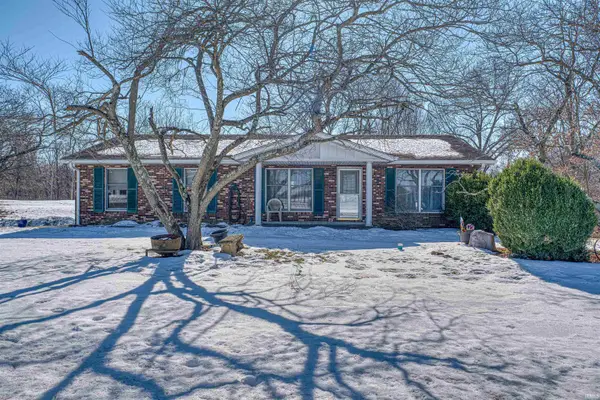 Listed by ERA$255,000Pending2 beds 2 baths1,800 sq. ft.
Listed by ERA$255,000Pending2 beds 2 baths1,800 sq. ft.10401 Wolfinger Road, Mount Vernon, IN 47620
MLS# 202604067Listed by: ERA FIRST ADVANTAGE REALTY, INC- New
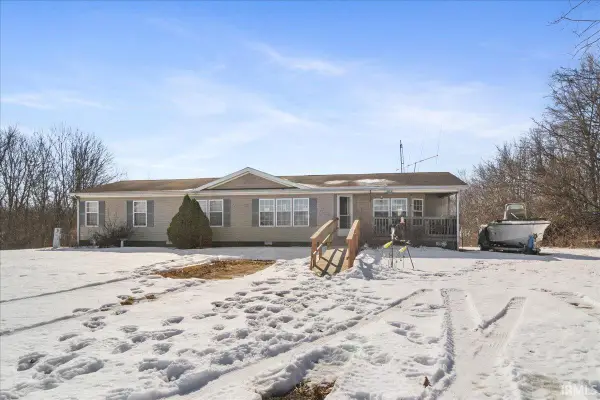 $174,900Active3 beds 2 baths1,335 sq. ft.
$174,900Active3 beds 2 baths1,335 sq. ft.4530 Slim Bottoms Road, Mount Vernon, IN 47620
MLS# 202604049Listed by: RE/MAX REVOLUTION 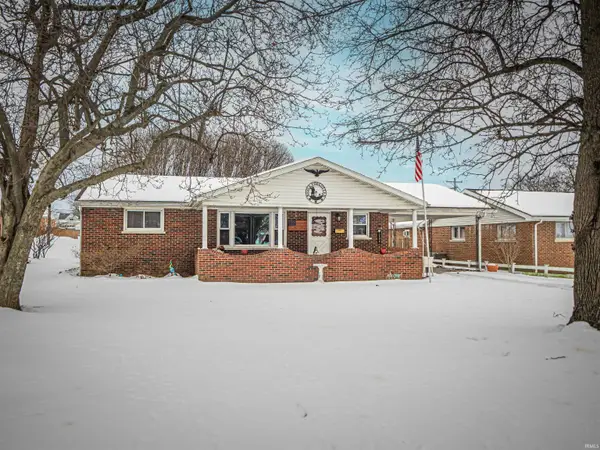 $160,000Pending3 beds 1 baths1,092 sq. ft.
$160,000Pending3 beds 1 baths1,092 sq. ft.1204 Dereham Drive, Mount Vernon, IN 47620
MLS# 202603484Listed by: CATANESE REAL ESTATE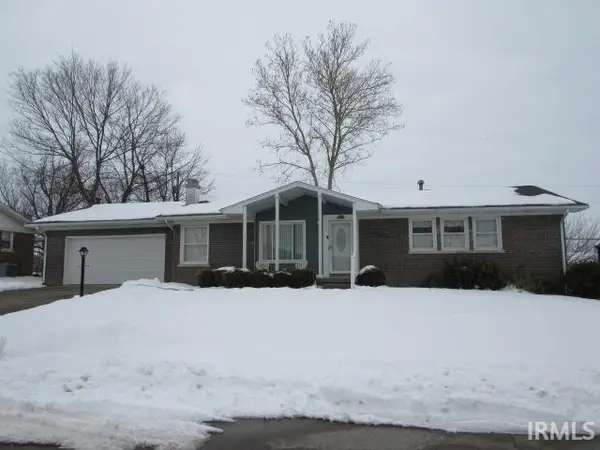 $229,900Pending3 beds 3 baths2,585 sq. ft.
$229,900Pending3 beds 3 baths2,585 sq. ft.329 Coronado Drive, Mount Vernon, IN 47620
MLS# 202603371Listed by: F.C. TUCKER/SHRODE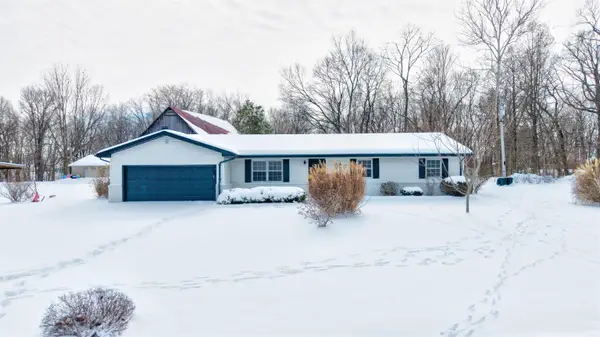 $275,000Pending3 beds 2 baths1,620 sq. ft.
$275,000Pending3 beds 2 baths1,620 sq. ft.10619 Altheide Road, Mount Vernon, IN 47620
MLS# 202603118Listed by: KEY ASSOCIATES SIGNATURE REALTY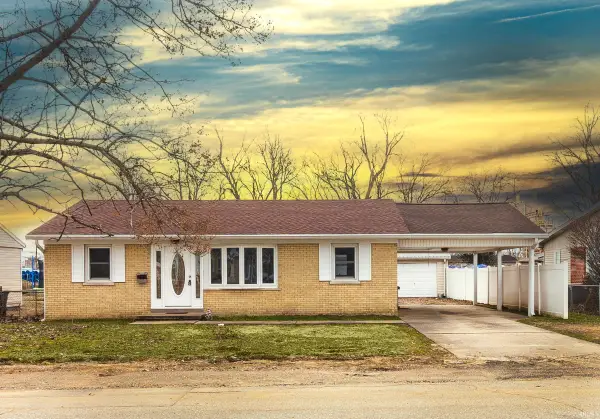 $150,000Active2 beds 1 baths1,102 sq. ft.
$150,000Active2 beds 1 baths1,102 sq. ft.1136 E Water Street, Mount Vernon, IN 47620
MLS# 202602555Listed by: KELLER WILLIAMS CAPITAL REALTY

