5620 Red Lake Drive, Mount Vernon, IN 47620
Local realty services provided by:ERA First Advantage Realty, Inc.
Listed by:
- Rick Mileham(812) 453 - 1068ERA First Advantage Realty, Inc.
MLS#:202537741
Source:Indiana Regional MLS
Price summary
- Price:$504,900
- Price per sq. ft.:$212.23
About this home
Embrace luxury living in this radiant, "one year new" construction home on Red Lake! Nestled on 3.84 acres ,and a cul-de-sac, with private lake access, in the highly desired Lakeland Ridge subdivision. Boasting over 2,070 sq ft of main-level living, this Jagoe-built “Tamarack” home features 4 bedrooms, including a stylish primary suite, 2 baths, and seamless indoor–outdoor living with an open patio and attached two-car garage. Enjoy cozy evenings by the stunning, living room fireplace, seasonal comfort with central air and gas heat, and the peace of a spacious lakeside lot. Enjoy the ability to fish, kayak, add a dock/pier, or just sit back and soak up the gorgeous sites this private lake offers and right in your own backyard! Located just minutes from Mount Vernon schools and amenities, this home effortlessly blends elegance, convenience, and serene natural surroundings. Other notables: NEW septic installed at the same time of the construction process, tree clearing, and many upgrades throughout the home including the finished bonus room/ 4th bedroom located on the upper level. Yard just fertilized and over seeded again Nov 2025. The builder warranty(s) is transferable and Sellers have an assumable FHA mortgage w/ 5.625% fixed rate (subject to the loan/lenders qualifications). Don't let this home pass you by!
Contact an agent
Home facts
- Year built:2024
- Listing ID #:202537741
- Added:112 day(s) ago
- Updated:January 08, 2026 at 04:30 PM
Rooms and interior
- Bedrooms:4
- Total bathrooms:2
- Full bathrooms:2
- Living area:2,379 sq. ft.
Heating and cooling
- Cooling:Central Air
- Heating:Forced Air, Gas
Structure and exterior
- Roof:Asphalt
- Year built:2024
- Building area:2,379 sq. ft.
- Lot area:3.84 Acres
Schools
- High school:Mount Vernon
- Middle school:Mount Vernon
- Elementary school:Farmersville
Utilities
- Water:City
- Sewer:Septic
Finances and disclosures
- Price:$504,900
- Price per sq. ft.:$212.23
- Tax amount:$114
New listings near 5620 Red Lake Drive
- New
 $289,900Active5 beds 3 baths3,182 sq. ft.
$289,900Active5 beds 3 baths3,182 sq. ft.630 E Water Street, Mount Vernon, IN 47620
MLS# 202600684Listed by: KELLER WILLIAMS CAPITAL REALTY - New
 $254,500Active3 beds 2 baths1,457 sq. ft.
$254,500Active3 beds 2 baths1,457 sq. ft.1720 Tanglewood Drive, Mount Vernon, IN 47620
MLS# 202600681Listed by: F.C. TUCKER/SHRODE 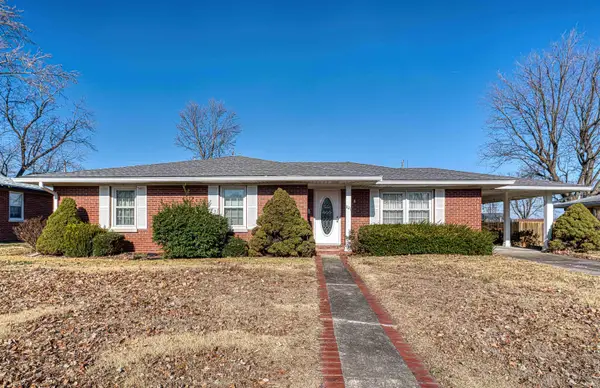 Listed by ERA$159,900Pending3 beds 2 baths1,537 sq. ft.
Listed by ERA$159,900Pending3 beds 2 baths1,537 sq. ft.821 E Lincoln Avenue, Mount Vernon, IN 47620
MLS# 202548340Listed by: ERA FIRST ADVANTAGE REALTY, INC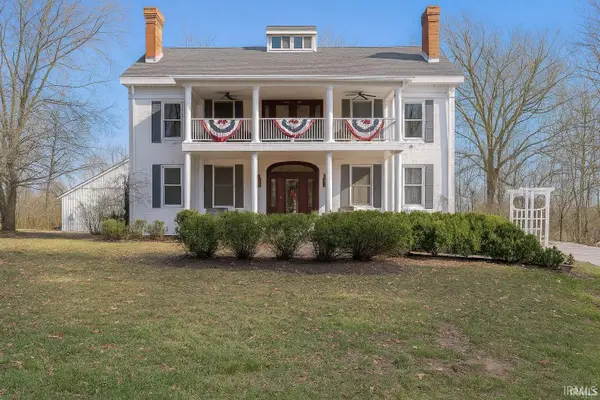 $399,900Active5 beds 4 baths5,592 sq. ft.
$399,900Active5 beds 4 baths5,592 sq. ft.917 Mill Street, Mount Vernon, IN 47620
MLS# 202547853Listed by: ELITE HOME AND LAND REALTY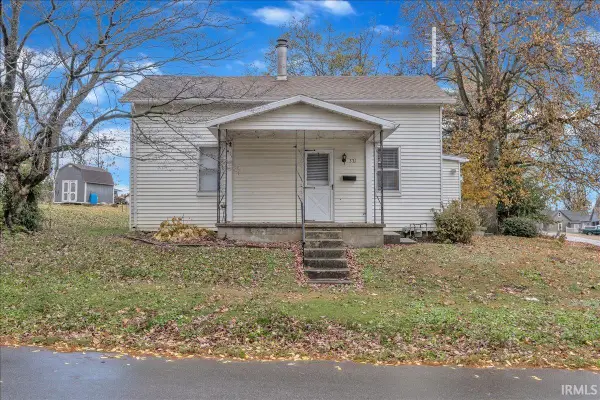 $84,000Active2 beds 1 baths961 sq. ft.
$84,000Active2 beds 1 baths961 sq. ft.331 E Grant Street, Mount Vernon, IN 47620
MLS# 202547293Listed by: RE/MAX REVOLUTION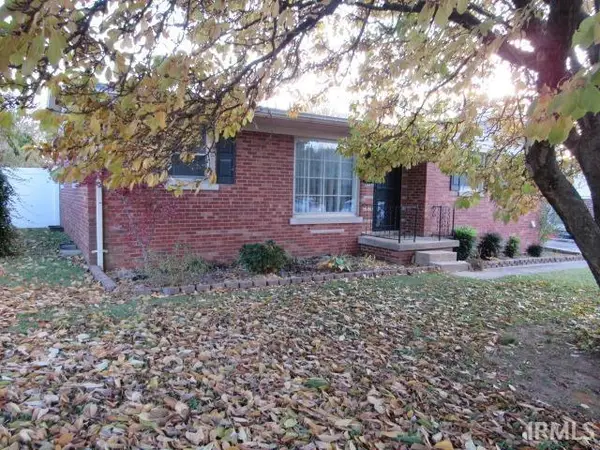 $172,900Active3 beds 1 baths1,059 sq. ft.
$172,900Active3 beds 1 baths1,059 sq. ft.348 Audubon Drive, Mount Vernon, IN 47620
MLS# 202547104Listed by: F.C. TUCKER/SHRODE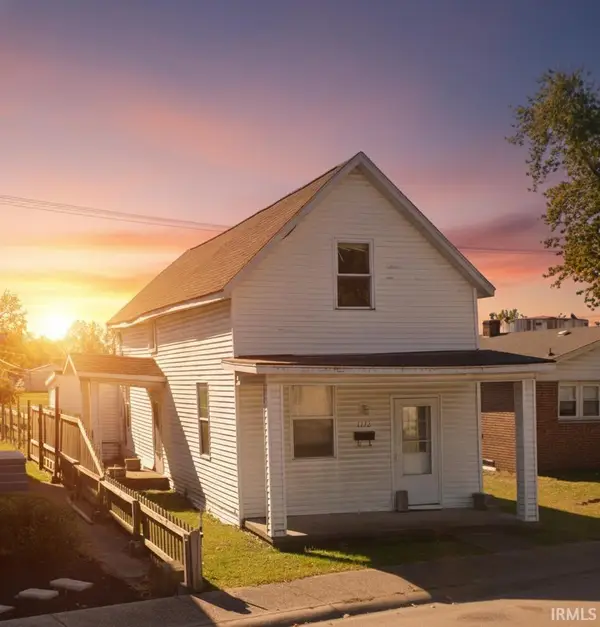 $24,900Active4 beds 1 baths1,051 sq. ft.
$24,900Active4 beds 1 baths1,051 sq. ft.1112 W 2nd Street, Mount Vernon, IN 47620
MLS# 202546994Listed by: EXP REALTY, LLC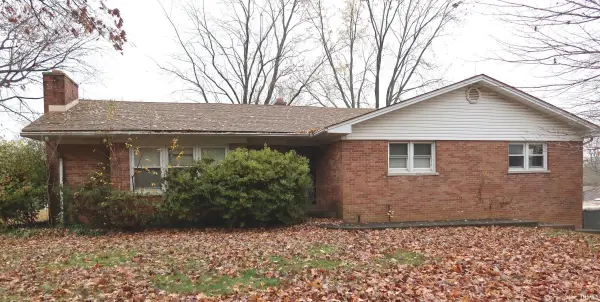 $359,900Active4 beds 3 baths2,561 sq. ft.
$359,900Active4 beds 3 baths2,561 sq. ft.20 Highway 62 West Road, Mount Vernon, IN 47620
MLS# 202546910Listed by: F.C. TUCKER/SHRODE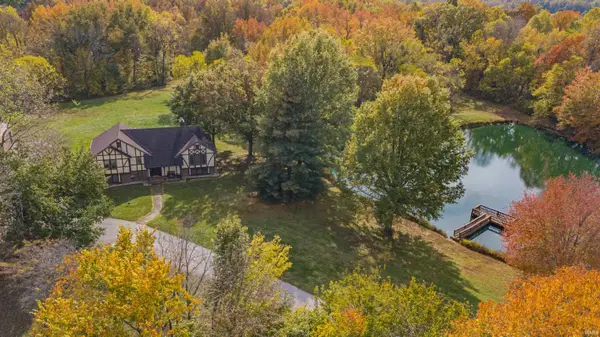 Listed by ERA$575,000Active5 beds 3 baths2,924 sq. ft.
Listed by ERA$575,000Active5 beds 3 baths2,924 sq. ft.8225 Nation Road, Mount Vernon, IN 47620
MLS# 202545432Listed by: ERA FIRST ADVANTAGE REALTY, INC Listed by ERA$239,900Active4 beds 2 baths2,248 sq. ft.
Listed by ERA$239,900Active4 beds 2 baths2,248 sq. ft.3648 Sailer Road, Mount Vernon, IN 47620
MLS# 202545337Listed by: ERA FIRST ADVANTAGE REALTY, INC
