812 Walnut Street, Mount Vernon, IN 47620
Local realty services provided by:ERA Crossroads
Upcoming open houses
- Sun, Oct 1901:00 pm - 03:00 pm
Listed by:cyndie gish
Office:kinney realty & development
MLS#:202542178
Source:Indiana Regional MLS
Price summary
- Price:$265,000
- Price per sq. ft.:$61.87
About this home
Welcome to this large, traditional home located in the heart of Mount Vernon, showcasing great curb appeal with the decorative gated front yard. Offering over 3,000 square feet of living space, this beautifully maintained home offers an abundance of charm and character throughout with original details. Many updates have been done in recent years including the roof (3.5 years), hot water heater (4.5 years) and upstairs HVAC (4.5 years). Upon entering the foyer, you'll notice the abundance of woodwork and natural light throughout! Opening to a large den, home office with double French doors, the spacious great room with fireplace and a formal dining room, this home offers so many built-ins throughout! The kitchen offers an abundance of cabinets and a cozy breakfast nook with large windows providing natural light. The main level offers two large bedrooms, an abundance of closet space, a spacious spa-like bath with double sink vanity, walk-in shower, jetted and separate commode area. The guest bath and laundry area complete the main level. The second level offers 2 large bedrooms and a bonus all with access to a full bath. The unfinished basement with 1.5 car garage completes this home with an abundance of storage. The privacy fenced backyard has an open deck and plenty of room for play and pets. There is also a shed for yard/garden equipment. The concrete pad behind the house offers off street parking in addition to the garage. Seller has added the privacy fence, gutter guards, window blinds and a security system for more peace of mind. This home is move-in ready for the new owners to enjoy the small town lifestyle with easy access to big city conveniences.
Contact an agent
Home facts
- Year built:1920
- Listing ID #:202542178
- Added:1 day(s) ago
- Updated:October 17, 2025 at 04:45 PM
Rooms and interior
- Bedrooms:4
- Total bathrooms:3
- Full bathrooms:2
- Living area:3,683 sq. ft.
Heating and cooling
- Cooling:Central Air
- Heating:Gas
Structure and exterior
- Roof:Dimensional Shingles
- Year built:1920
- Building area:3,683 sq. ft.
- Lot area:0.23 Acres
Schools
- High school:Mount Vernon
- Middle school:Mount Vernon
- Elementary school:West
Utilities
- Water:Public
- Sewer:Public
Finances and disclosures
- Price:$265,000
- Price per sq. ft.:$61.87
- Tax amount:$2,847
New listings near 812 Walnut Street
- New
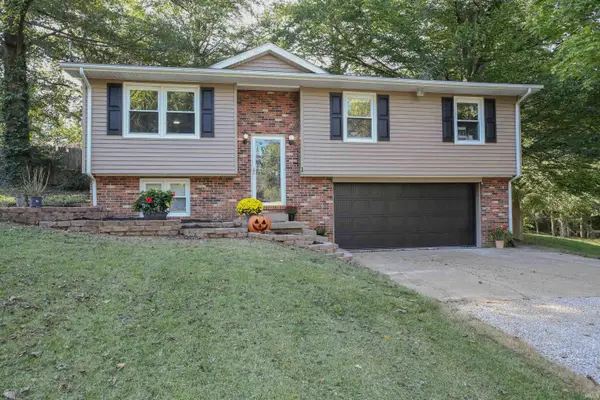 $250,000Active3 beds 2 baths1,612 sq. ft.
$250,000Active3 beds 2 baths1,612 sq. ft.10413 Hidden Valley Lane, Mount Vernon, IN 47620
MLS# 202541510Listed by: F.C. TUCKER EMGE - New
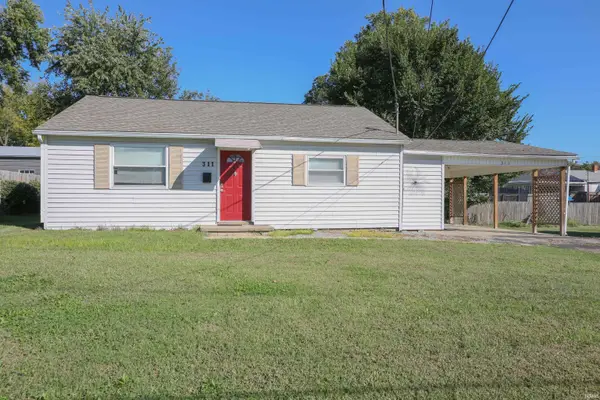 $145,000Active2 beds 2 baths1,046 sq. ft.
$145,000Active2 beds 2 baths1,046 sq. ft.311 W Grant Street, Mount Vernon, IN 47620
MLS# 202541024Listed by: F.C. TUCKER EMGE - New
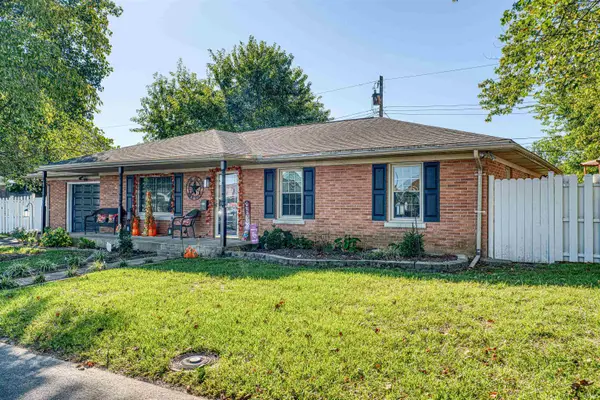 Listed by ERA$219,900Active3 beds 2 baths1,667 sq. ft.
Listed by ERA$219,900Active3 beds 2 baths1,667 sq. ft.718 Davis Drive, Mount Vernon, IN 47620
MLS# 202541008Listed by: ERA FIRST ADVANTAGE REALTY, INC - Open Sun, 2:30 to 4pmNew
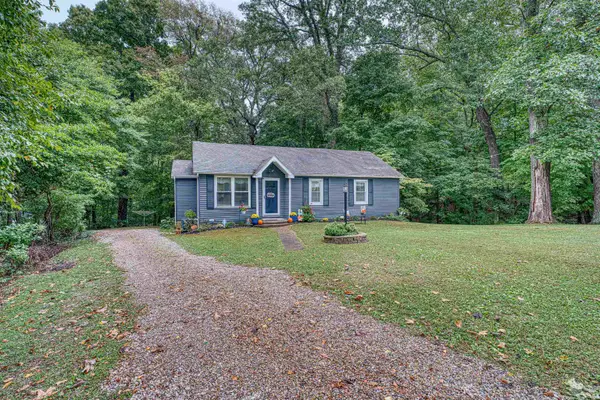 Listed by ERA$299,500Active3 beds 2 baths1,314 sq. ft.
Listed by ERA$299,500Active3 beds 2 baths1,314 sq. ft.5712 Hausman Road, Mount Vernon, IN 47620
MLS# 202540642Listed by: ERA FIRST ADVANTAGE REALTY, INC - Open Sun, 12:30 to 2pmNew
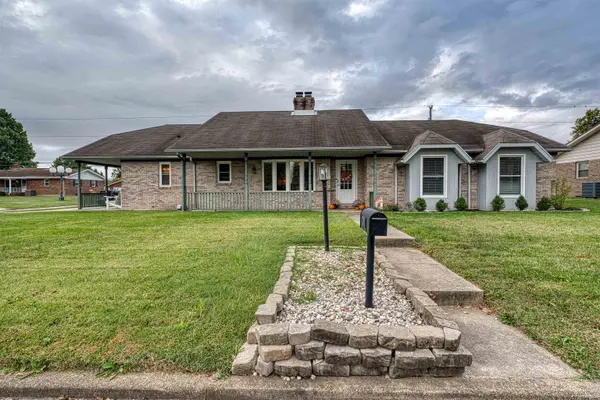 Listed by ERA$249,900Active3 beds 2 baths1,809 sq. ft.
Listed by ERA$249,900Active3 beds 2 baths1,809 sq. ft.300 Roosevelt Drive, Mount Vernon, IN 47620
MLS# 202540635Listed by: ERA FIRST ADVANTAGE REALTY, INC  $35,000Pending3 beds 1 baths2,128 sq. ft.
$35,000Pending3 beds 1 baths2,128 sq. ft.1240 Mulberry Street, Mount Vernon, IN 47620
MLS# 202540135Listed by: RE/MAX REVOLUTION $159,000Pending3 beds 1 baths1,224 sq. ft.
$159,000Pending3 beds 1 baths1,224 sq. ft.317 E Lincoln Avenue, Mount Vernon, IN 47620
MLS# 202539719Listed by: DAUBY REAL ESTATE Listed by ERA$109,900Active3 beds 2 baths2,154 sq. ft.
Listed by ERA$109,900Active3 beds 2 baths2,154 sq. ft.601 N Canal Street, Mount Vernon, IN 47620
MLS# 202539641Listed by: ERA FIRST ADVANTAGE REALTY, INC $175,000Pending3 beds 2 baths2,040 sq. ft.
$175,000Pending3 beds 2 baths2,040 sq. ft.8431 Bald Knob Road, Mount Vernon, IN 47620
MLS# 202539608Listed by: F.C. TUCKER EMGE
