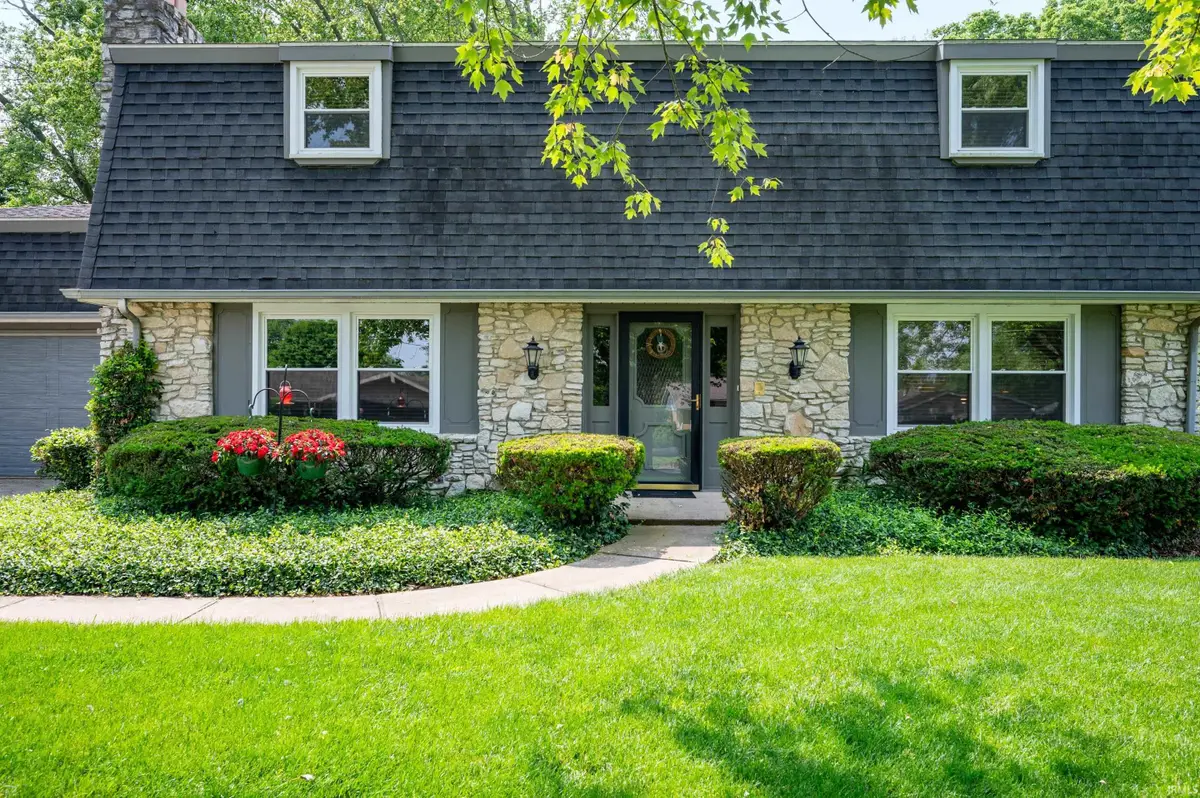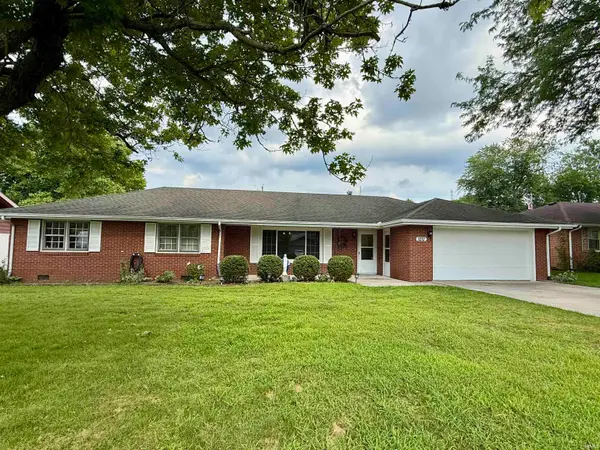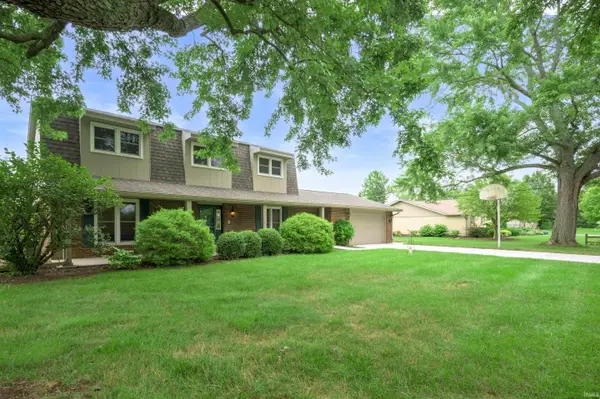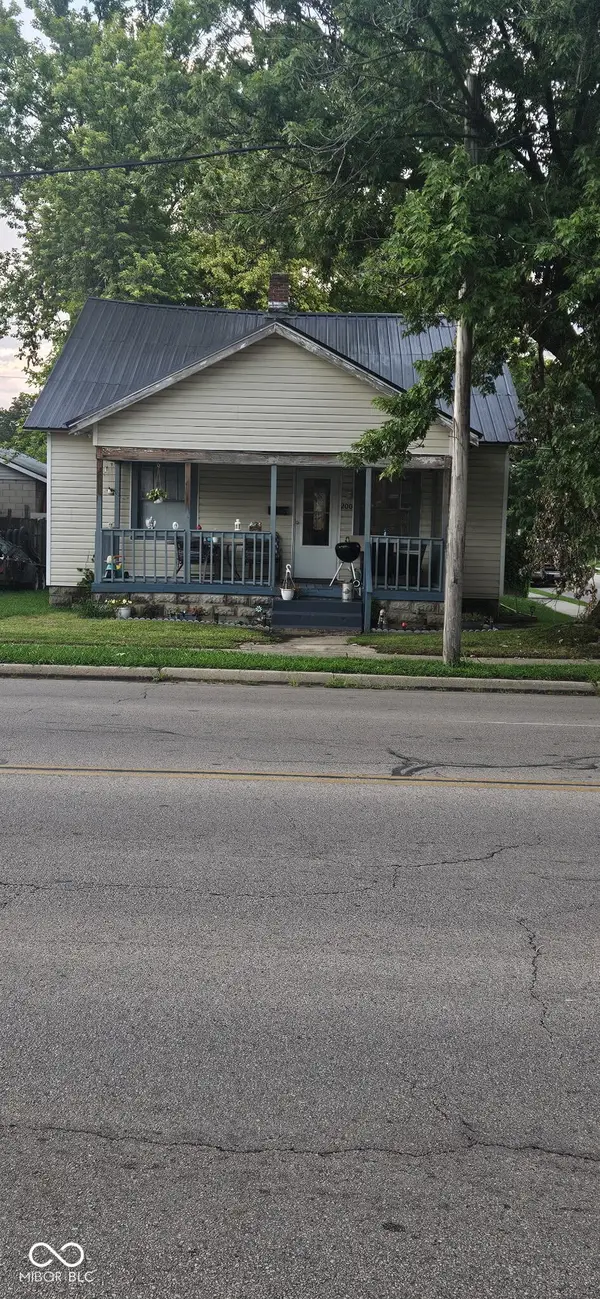1105 N Buckeye Road, Muncie, IN 47304
Local realty services provided by:ERA Crossroads



Listed by:austin richCell: 765-749-4546
Office:nexthome elite real estate
MLS#:202522933
Source:Indiana Regional MLS
Price summary
- Price:$265,000
- Price per sq. ft.:$133.57
About this home
Welcome to a truly special home located in one of Muncie’s most sought-after neighborhoods, just steps from the Muncie Elks Golf Course. Tucked away on a quiet street surrounded by well-kept properties and friendly neighbors, this spacious 4-bedroom, 2.5-bath residence sits on a beautifully sized lot with a lush backyard—perfect for kids, pets, gardening, or simply enjoying peaceful evenings under the Indiana sky. Lovingly maintained by the same family for over 40 years, this home is filled with pride of ownership and thoughtful updates. All-new windows throughout bring in natural light and energy efficiency, while the versatile floor plan offers plenty of space for both comfortable living and entertaining. Enjoy meals or relax with a book in the 3-season porch that overlooks the backyard—your private retreat in every season. Inside, you’ll find plenty of storage throughout the home, as well as a designated space for a workshop, craft area, or tool bench—ideal for projects or hobbies. The newer well provides excellent water pressure and dependable service, and the solid bones of this home ensure it’s ready to serve its next family for decades to come. This is more than a house—it's where decades of love, laughter, and milestones have happened. Now, it’s ready to welcome new memories, new beginnings, and a new family to call it home.
Contact an agent
Home facts
- Year built:1970
- Listing Id #:202522933
- Added:45 day(s) ago
- Updated:July 25, 2025 at 08:04 AM
Rooms and interior
- Bedrooms:4
- Total bathrooms:3
- Full bathrooms:2
- Living area:1,984 sq. ft.
Heating and cooling
- Cooling:Central Air
- Heating:Forced Air, Gas
Structure and exterior
- Roof:Dimensional Shingles
- Year built:1970
- Building area:1,984 sq. ft.
- Lot area:0.41 Acres
Schools
- High school:Yorktown
- Middle school:Yorktown
- Elementary school:Pleasant View K-2 Yorktown 3-5
Utilities
- Water:Public
- Sewer:Public
Finances and disclosures
- Price:$265,000
- Price per sq. ft.:$133.57
- Tax amount:$3,922
New listings near 1105 N Buckeye Road
- New
 $70,000Active2 beds 1 baths1,134 sq. ft.
$70,000Active2 beds 1 baths1,134 sq. ft.1724 Elm Street, Muncie, IN 47302
MLS# 202530147Listed by: COLDWELL BANKER REAL ESTATE GROUP - New
 $225,000Active4 beds 2 baths1,882 sq. ft.
$225,000Active4 beds 2 baths1,882 sq. ft.1212 N Wildwood Lane, Muncie, IN 47304
MLS# 202529984Listed by: NEXTHOME ELITE REAL ESTATE - New
 $115,000Active3 beds 1 baths1,998 sq. ft.
$115,000Active3 beds 1 baths1,998 sq. ft.501 N Ludlow Road, Muncie, IN 47304
MLS# 202529919Listed by: RE/MAX REAL ESTATE GROUPS - New
 $199,900Active3 beds 2 baths1,610 sq. ft.
$199,900Active3 beds 2 baths1,610 sq. ft.1130 N Bittersweet Lane, Muncie, IN 47304
MLS# 202529901Listed by: NEXTHOME ELITE REAL ESTATE - New
 $79,000Active-- beds -- baths
$79,000Active-- beds -- baths802 1/2 N Mulberry Street, Muncie, IN 47305
MLS# 22053743Listed by: F.C.TUCKER MUNCIE, REALTORS - New
 $259,900Active5 beds 3 baths2,356 sq. ft.
$259,900Active5 beds 3 baths2,356 sq. ft.5004 W Connie Drive, Muncie, IN 47304
MLS# 202529840Listed by: RE/MAX REAL ESTATE GROUPS - New
 $239,000Active3 beds 3 baths2,292 sq. ft.
$239,000Active3 beds 3 baths2,292 sq. ft.4001 W 28 Street, Muncie, IN 47302
MLS# 202529810Listed by: EQUITY PARTNERS - New
 $189,900Active3 beds 2 baths1,660 sq. ft.
$189,900Active3 beds 2 baths1,660 sq. ft.4801 N Sarona Drive, Muncie, IN 47303
MLS# 202529721Listed by: RE/MAX REAL ESTATE GROUPS - New
 $59,900Active2 beds 1 baths1,400 sq. ft.
$59,900Active2 beds 1 baths1,400 sq. ft.2416 S Elm Street, Muncie, IN 47302
MLS# 202529690Listed by: RE/MAX REAL ESTATE GROUPS - New
 $100,000Active2 beds 1 baths1,711 sq. ft.
$100,000Active2 beds 1 baths1,711 sq. ft.200 W Memorial Drive, Muncie, IN 47302
MLS# 22052298Listed by: BEYCOME BROKERAGE REALTY LLC
