1105 W Weber Drive, Muncie, IN 47303
Local realty services provided by:ERA First Advantage Realty, Inc.



Listed by:rebekah hannaCell: 765-760-4556
Office:re/max real estate groups
MLS#:202531369
Source:Indiana Regional MLS
Price summary
- Price:$239,900
- Price per sq. ft.:$81.77
About this home
Now is your chance to own a beautifully maintained Sears Kit Home! Built in 1928 and originally located on Wheeling, this home was moved to Weber Drive when the corner of Wheeling and Centennial were developed. This cottage style home is the Lynnhaven house plan and features the original layout still in place. The first floor features the large living room, spacious dining room, cute breakfast/ coffee area, kitchen, and half bath. The first floor is also home to a cozy 3 seasons room with views of the backyard. Upstairs there are 3 large bedrooms and a full bath. The home also features a finished basement which is great additional space. It is home to the fourth bedroom, with full egress window, the family room, laundry room/ den, and the second full bath. This is a great space for guests. This basement provides opportunity as an income producing unit as well. With the side door entrance off the driveway, this could be closed off from the main house, given a private entry, and used as an apartment or short term rental. Outside the garage is equally as cute as the house, mimicking the cottage style and featuring a large loft for storage. Many original features remain in the home including beautiful hardwood floors, original doors, and original hardware. The sellers have updated many items including: Dishwasher - 2023, Microwave - 2023, Cedar fence (and survey, pins still in ground) - 2023, Basement egress window - 2023, Refrigerator - 2024, Water softener - 2024, Water heater - 2025, Induction range - 2025, and more. This home is in a great central location close to BSU, Minnetrista, shopping, and restaurants.
Contact an agent
Home facts
- Year built:1928
- Listing Id #:202531369
- Added:6 day(s) ago
- Updated:August 14, 2025 at 03:03 PM
Rooms and interior
- Bedrooms:4
- Total bathrooms:3
- Full bathrooms:2
- Living area:2,784 sq. ft.
Heating and cooling
- Cooling:Central Air
- Heating:Forced Air, Gas
Structure and exterior
- Roof:Shingle
- Year built:1928
- Building area:2,784 sq. ft.
- Lot area:0.2 Acres
Schools
- High school:Central
- Middle school:Northside
- Elementary school:Westview
Utilities
- Water:City
- Sewer:City
Finances and disclosures
- Price:$239,900
- Price per sq. ft.:$81.77
- Tax amount:$1,404
New listings near 1105 W Weber Drive
- New
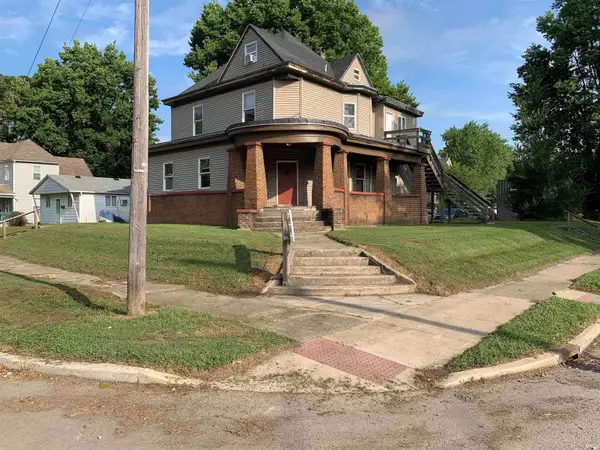 $199,900Active6 beds 4 baths3,143 sq. ft.
$199,900Active6 beds 4 baths3,143 sq. ft.800-802 W North Street, Muncie, IN 47305
MLS# 202532281Listed by: NEXTHOME ELITE REAL ESTATE - New
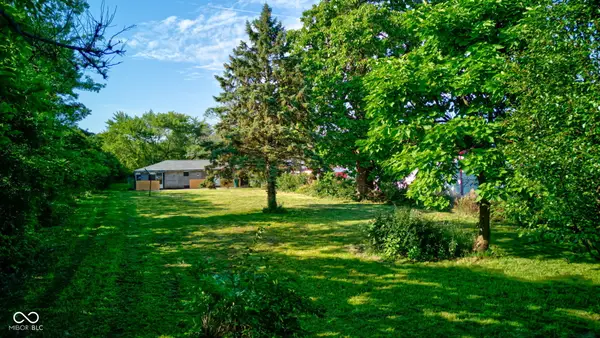 $59,000Active2 beds 1 baths1,222 sq. ft.
$59,000Active2 beds 1 baths1,222 sq. ft.3515 W 8th Street, Muncie, IN 47302
MLS# 22056003Listed by: CARPENTER, REALTORS - New
 $72,000Active3 beds 1 baths1,141 sq. ft.
$72,000Active3 beds 1 baths1,141 sq. ft.1302 E 6th Street, Muncie, IN 47302
MLS# 22056201Listed by: EXP REALTY, LLC - New
 $399,900Active5 beds 3 baths2,706 sq. ft.
$399,900Active5 beds 3 baths2,706 sq. ft.7900 W Tipperary Drive, Muncie, IN 47304
MLS# 22056733Listed by: RE/MAX REAL ESTATE SOLUTIONS - New
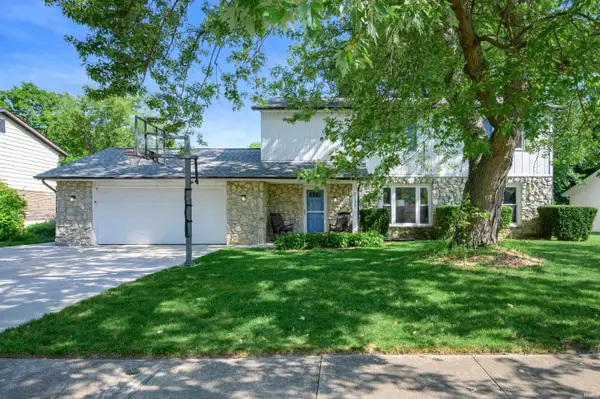 $269,000Active4 beds 3 baths1,998 sq. ft.
$269,000Active4 beds 3 baths1,998 sq. ft.2210 W Christy Lane, Muncie, IN 47304
MLS# 202532236Listed by: RE/MAX REAL ESTATE GROUPS 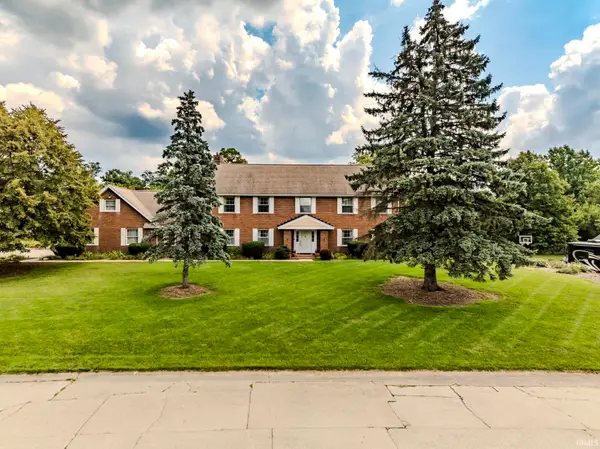 $525,000Pending4 beds 4 baths5,882 sq. ft.
$525,000Pending4 beds 4 baths5,882 sq. ft.704 N Mesa, Muncie, IN 47304
MLS# 202532246Listed by: RE/MAX REAL ESTATE GROUPS- New
 $239,000Active3 beds 2 baths1,841 sq. ft.
$239,000Active3 beds 2 baths1,841 sq. ft.5101 N Tillotson Avenue, Muncie, IN 47304
MLS# 202532221Listed by: RE/MAX REAL ESTATE GROUPS - New
 $259,900Active3 beds 2 baths1,832 sq. ft.
$259,900Active3 beds 2 baths1,832 sq. ft.3504 W Torquay Road, Muncie, IN 47304
MLS# 202532181Listed by: RE/MAX REAL ESTATE GROUPS - New
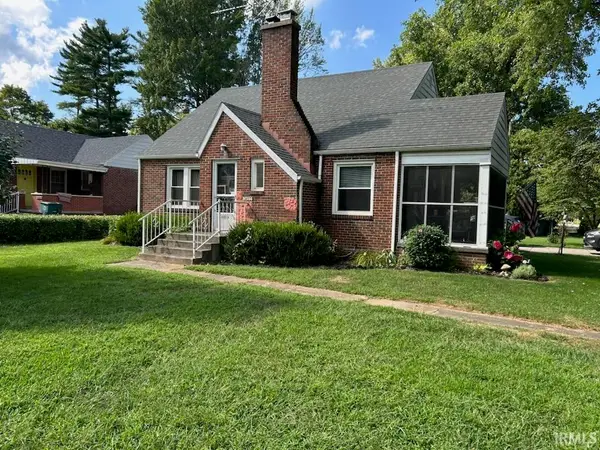 $186,900Active4 beds 1 baths1,928 sq. ft.
$186,900Active4 beds 1 baths1,928 sq. ft.3400 W Godman Avenue, Muncie, IN 47304
MLS# 202532185Listed by: BERKSHIRE HATHAWAY INDIANA REALTY - New
 $143,000Active2 beds 2 baths1,400 sq. ft.
$143,000Active2 beds 2 baths1,400 sq. ft.3718 N Lakeside Drive, Muncie, IN 47304
MLS# 202532148Listed by: COLDWELL BANKER REAL ESTATE GROUP

