114 S Walnut Street, Muncie, IN 47305
Local realty services provided by:Schuler Bauer Real Estate ERA Powered
114 S Walnut Street,Muncie, IN 47305
$599,900
- 2 Beds
- 3 Baths
- 4,641 sq. ft.
- Single family
- Pending
Listed by: steve slavin
Office: coldwell banker real estate group
MLS#:22035667
Source:IN_MIBOR
Price summary
- Price:$599,900
- Price per sq. ft.:$88.99
About this home
Located in the heart of the downtown Muncie district on it's busiest most popular street, this fully remodeled building is ready for a new owner. Every inch of this historic building has been remodeled into a fantastic commercial rental space on the main floor and a luxurious 2 bed, 1.5 bath apartment on the 2nd floor (with 2 office spaces on the main floor). The apartment also features a fantastic and rare 20x10 rooftop deck! The apartment virtual tour is now live and the listing agent also has a virtual tour available upon request for the first floor commercial space. The tenant pays $2,060/month through April 2026, then has the option to renew for 2 more years at for $2,250/month. They expect to renew after that. The tenant is a multi-billion dollar insurance conglomerate. The apartment features 12 foot ceilings, Richard's Kitchen and Bath custom kitchen with a huge double island and large bath with double shower heads and soaking tub. You'll love the repurposing of the old dumbwaiter that is a focal point of the wet bar (with refrigerator, ice maker, and sink). Remodel details throughout were not overlooked. Custom built-ins are throughout the property. Permitted parking is located immediately outside the entry door in the public parking lot and the city trash is just outside the door in a private area. The apartment could easily be a fastastic high-end AirBnb or executive long-term rental. What's included: all high-end appliances (Italian Ilve stove - gas top, electric oven), custom Fisher Paykel refrigerator, including the 2nd refrigerator, microwave drawer, stacked washer/dryer, living room TV and soundbar, main bedroom TV, all kitchen bar stools, and the Simplisafe security system. Note: the mirror in the half bath is not included with the property. Note, the residential part of this building is 2,982 SF, and the commercial space is 1,659 SF). This is 64% residential and 36% commercial. The leased first floor requires 24 hrs notice to show.
Contact an agent
Home facts
- Year built:1890
- Listing ID #:22035667
- Added:289 day(s) ago
- Updated:February 12, 2026 at 06:28 PM
Rooms and interior
- Bedrooms:2
- Total bathrooms:3
- Full bathrooms:1
- Half bathrooms:2
- Living area:4,641 sq. ft.
Heating and cooling
- Cooling:Central Electric
- Heating:Forced Air
Structure and exterior
- Year built:1890
- Building area:4,641 sq. ft.
- Lot area:0.06 Acres
Schools
- High school:Muncie Central High School
- Elementary school:East Washington Academy
Utilities
- Water:Public Water
Finances and disclosures
- Price:$599,900
- Price per sq. ft.:$88.99
New listings near 114 S Walnut Street
- New
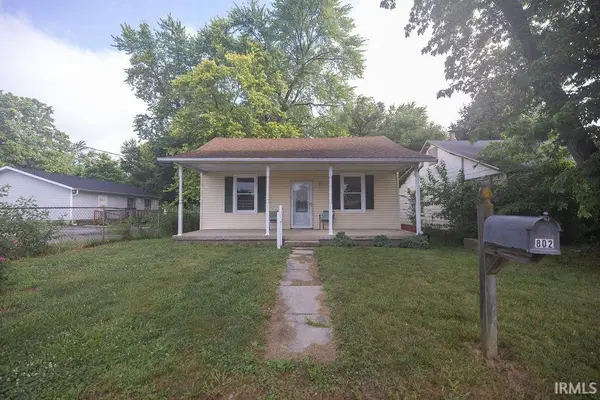 $89,900Active2 beds 1 baths1,040 sq. ft.
$89,900Active2 beds 1 baths1,040 sq. ft.802 W 13th Street, Muncie, IN 47302
MLS# 202604235Listed by: NEXTHOME ELITE REAL ESTATE - New
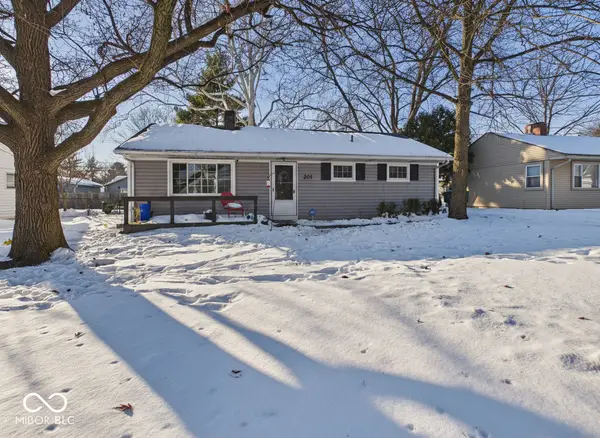 $189,900Active3 beds 2 baths1,701 sq. ft.
$189,900Active3 beds 2 baths1,701 sq. ft.201 N Greenbriar Road, Muncie, IN 47304
MLS# 22083361Listed by: RE/MAX REAL ESTATE SOLUTIONS - New
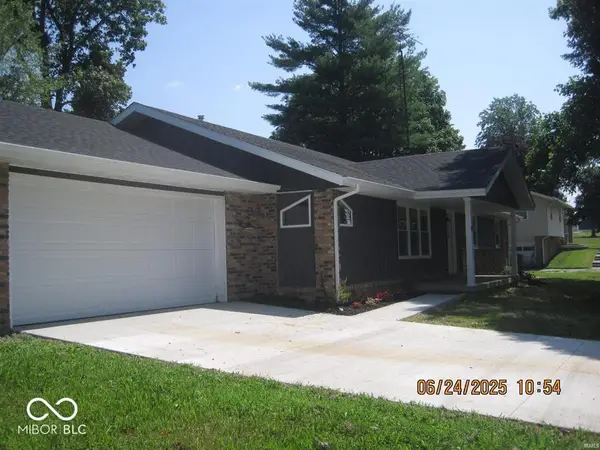 $239,900Active3 beds 2 baths1,914 sq. ft.
$239,900Active3 beds 2 baths1,914 sq. ft.4308 E Maple Manor Parkway, Muncie, IN 47302
MLS# 22083448Listed by: BERKSHIRE HATHAWAY HOME - New
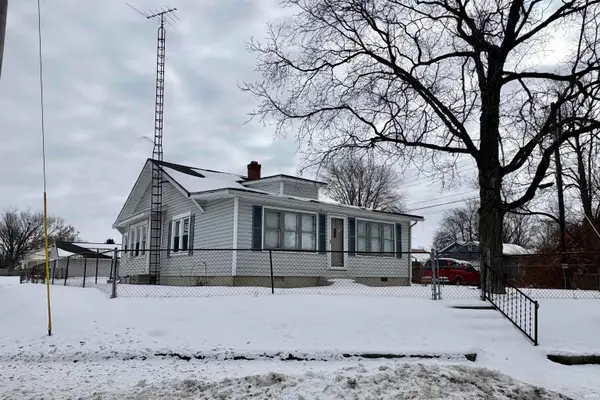 $80,000Active2 beds 1 baths1,232 sq. ft.
$80,000Active2 beds 1 baths1,232 sq. ft.2300 S Hoyt Avenue, Muncie, IN 47302
MLS# 202604114Listed by: COLDWELL BANKER REAL ESTATE GROUP - New
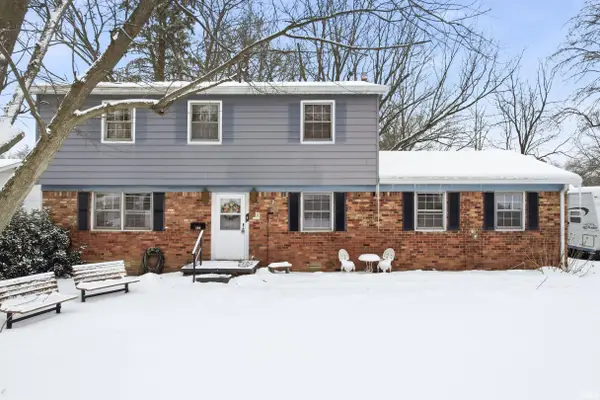 $289,000Active4 beds 3 baths2,353 sq. ft.
$289,000Active4 beds 3 baths2,353 sq. ft.1908 N Alden Road, Muncie, IN 47304
MLS# 202604119Listed by: RE/MAX REAL ESTATE GROUPS 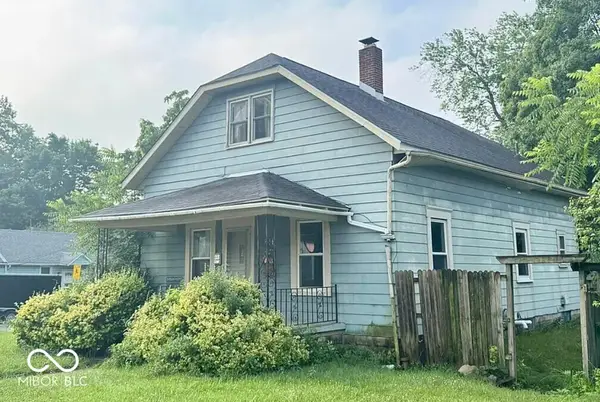 $180,000Pending3 beds 2 baths2,080 sq. ft.
$180,000Pending3 beds 2 baths2,080 sq. ft.2601 W Godman Avenue, Muncie, IN 47303
MLS# 22083356Listed by: EXP REALTY, LLC- New
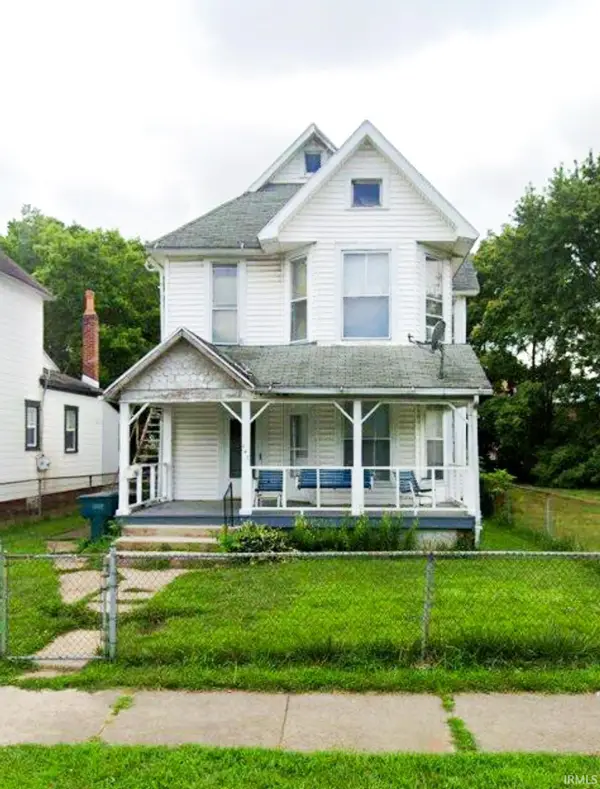 $69,900Active5 beds 2 baths2,584 sq. ft.
$69,900Active5 beds 2 baths2,584 sq. ft.647 N Elm Street, Muncie, IN 47305
MLS# 202604033Listed by: TARTER REALTY AUCTION AND APPRAISAL COMPANY  $169,900Pending4 beds 2 baths1,826 sq. ft.
$169,900Pending4 beds 2 baths1,826 sq. ft.700-702 W 450 North Road, Muncie, IN 47303
MLS# 202603999Listed by: RE/MAX REAL ESTATE GROUPS- New
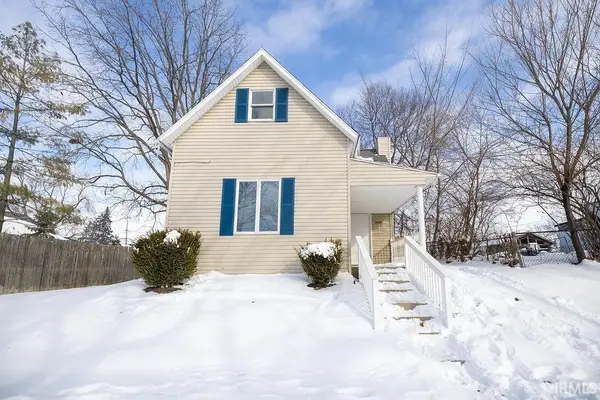 $149,900Active3 beds 2 baths1,462 sq. ft.
$149,900Active3 beds 2 baths1,462 sq. ft.1438 W 13th Street, Muncie, IN 47302
MLS# 202604004Listed by: NEXTHOME ELITE REAL ESTATE - New
 $79,900Active3 beds 2 baths1,512 sq. ft.
$79,900Active3 beds 2 baths1,512 sq. ft.1000 E Willard Street, Muncie, IN 47302
MLS# 22083247Listed by: RE/MAX REAL ESTATE SOLUTIONS

