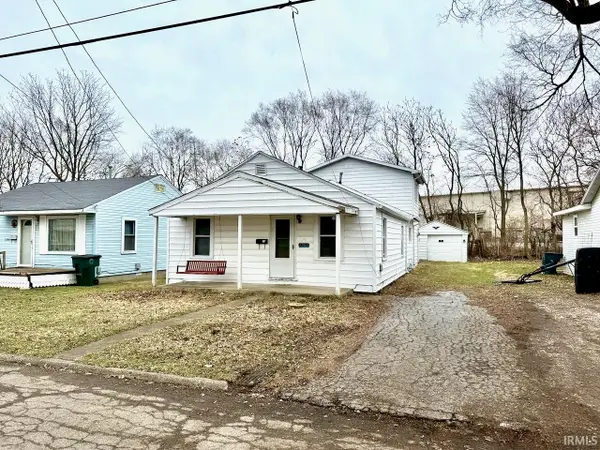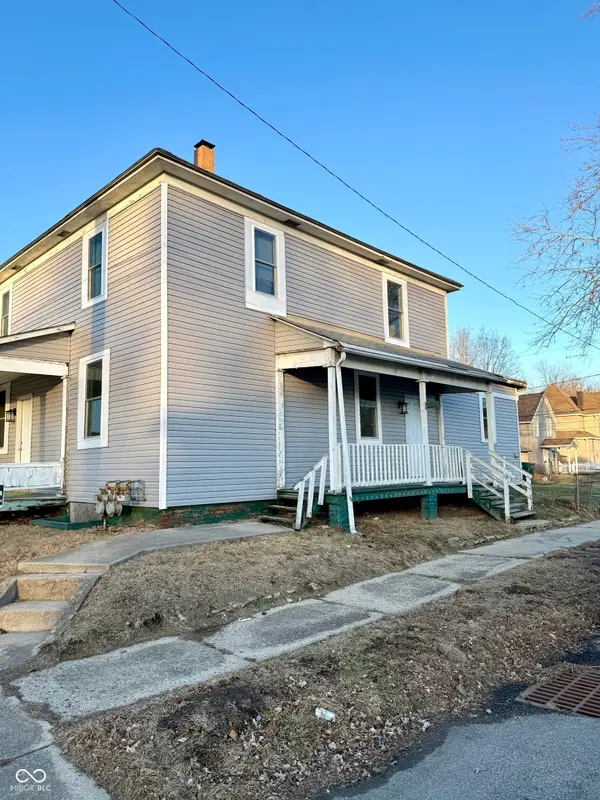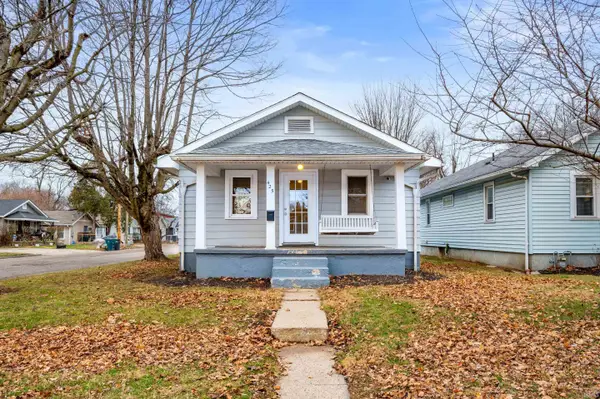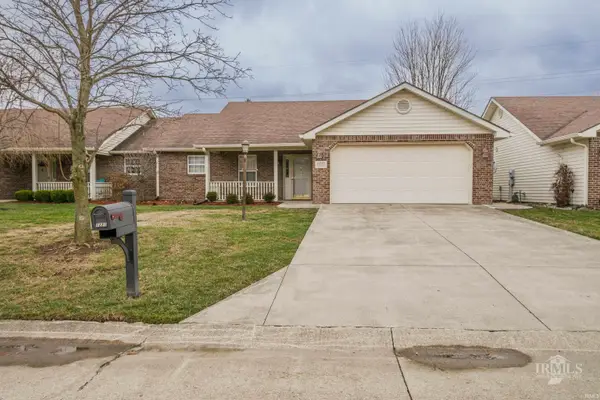1408 N Regency Parkway, Muncie, IN 47304
Local realty services provided by:ERA Crossroads
Listed by: seth stanleyCell: 765-749-5817
Office: nexthome elite real estate
MLS#:202538121
Source:Indiana Regional MLS
Price summary
- Price:$1,179,000
- Price per sq. ft.:$96.78
- Monthly HOA dues:$100
About this home
Simmons Custom Built 4 bed 6 bath brick home in gated Saddlebrook nestled on 1.6 acres overlooking the pond. Front entrance has custom marble inlayed floors leading you to the formal dining room and formal living room both with Murano Crystal Chandeliers. Custom designed kitchen offers custom lighting, a Wolf gas oven with grill and griddle, built in steamer and fryer, warming drawers, subzero refrigerator, refrigerator drawers, 2 sinks, reverse osmosis, and wet bar with wine cooler, ice maker, and beveled sink. Adjoining butler pantry and walk in pantry with upright freezer. Main living room offers cathedral ceilings, gas fireplace with gorgeous water views and doors leading out to the covered screened porch. The private office offers a desk with beautiful built in cabinets and shelves. The spacious master bedroom has a built in armoire. The stunning master bath has heated floors, separate sinks, window seats, jacuzzi soaking tub, large walk in shower with rain head and six shower heads, and large two sided walk through closet. Main floor laundry has built in cabinets, folding table, utility sink, and heated floors. Main level half baths have heated floors. Custom trims & plantation blinds. Walk out basement boasting three bedrooms, each with large closets and its own attached full bathroom with heated floors. Steam shower in one bathroom. Spacious living room with new flooring and gas fireplace. Home theatre room with surround sound, built ins, and pass through window to the bar. Billiards room with custom built bar to include custom etched glass insert with back lighting, dishwasher, sink, icemaker, refrigerator drawers, and microwave. Adjoining is the beautiful temperature controlled wine cellar with tasting table, built in humidor, and custom ceiling. Lower level laundry with extra storage and work bench area. Professionally designed outdoor space with water fountain, built in grill, ceiling fans, and tv mount is perfect for entertaining. Two sitting areas near the pond with bench and gas fire pit for relaxing. Separate lower garage and storage area for outdoor items. Generac whole house generator. Central vacuum for both levels. 3 gas fireplaces. Control4 smart system with room pads for entertainment/security/temp control. Multi room surround sound. 4 car garage with stairs leading to 2425 sq ft of attic storage space. Professionally landscaped with irrigation system plus pull through drive to main entrance.
Contact an agent
Home facts
- Year built:2006
- Listing ID #:202538121
- Added:594 day(s) ago
- Updated:January 13, 2026 at 04:15 PM
Rooms and interior
- Bedrooms:4
- Total bathrooms:6
- Full bathrooms:4
- Living area:8,226 sq. ft.
Heating and cooling
- Cooling:Geothermal
- Heating:Geothermal
Structure and exterior
- Roof:Asphalt
- Year built:2006
- Building area:8,226 sq. ft.
- Lot area:1.61 Acres
Schools
- High school:Central
- Middle school:Northside
- Elementary school:Westview
Utilities
- Water:City
- Sewer:City
Finances and disclosures
- Price:$1,179,000
- Price per sq. ft.:$96.78
- Tax amount:$7,175
New listings near 1408 N Regency Parkway
- New
 $159,900Active3 beds 1 baths1,100 sq. ft.
$159,900Active3 beds 1 baths1,100 sq. ft.4205 N New York Avenue, Muncie, IN 47304
MLS# 202601610Listed by: VIKING REALTY - Open Sat, 12 to 2pmNew
 $324,900Active4 beds 3 baths2,424 sq. ft.
$324,900Active4 beds 3 baths2,424 sq. ft.3004 W Kings Canyon Road, Muncie, IN 47303
MLS# 22080007Listed by: RE/MAX REAL ESTATE SOLUTIONS - New
 $129,900Active4 beds 2 baths1,676 sq. ft.
$129,900Active4 beds 2 baths1,676 sq. ft.2022 S Penn Street, Muncie, IN 47302
MLS# 202601581Listed by: COLDWELL BANKER REAL ESTATE GROUP - New
 $124,500Active2 beds 1 baths996 sq. ft.
$124,500Active2 beds 1 baths996 sq. ft.513 E Centennial Avenue, Muncie, IN 47303
MLS# 202601579Listed by: COLDWELL BANKER REAL ESTATE GROUP - New
 $105,000Active-- beds -- baths
$105,000Active-- beds -- baths802 1/2 N Mulberry Street, Muncie, IN 47305
MLS# 22080247Listed by: F.C.TUCKER MUNCIE, REALTORS - New
 $174,900Active4 beds 2 baths1,609 sq. ft.
$174,900Active4 beds 2 baths1,609 sq. ft.2202 S Meeker Avenue, Muncie, IN 47302
MLS# 22080088Listed by: DANIELS REAL ESTATE - New
 $119,900Active2 beds 1 baths792 sq. ft.
$119,900Active2 beds 1 baths792 sq. ft.425 S Hutchinson Avenue, Muncie, IN 47303
MLS# 202601436Listed by: HOME 2 HOME REALTY GROUP - New
 $110,000Active1 beds 2 baths1,050 sq. ft.
$110,000Active1 beds 2 baths1,050 sq. ft.4501 N Wheeling Avenue #5E-5, Muncie, IN 47304
MLS# 202601386Listed by: LEADING HOME REALTY - Open Sat, 12 to 2pmNew
 $179,900Active3 beds 2 baths1,630 sq. ft.
$179,900Active3 beds 2 baths1,630 sq. ft.422 S Hutchinson Avenue, Muncie, IN 47303
MLS# 22079905Listed by: RE/MAX REAL ESTATE SOLUTIONS - New
 $209,900Active2 beds 2 baths1,134 sq. ft.
$209,900Active2 beds 2 baths1,134 sq. ft.1221 N Saybrook Lane, Muncie, IN 47304
MLS# 202601256Listed by: RE/MAX REAL ESTATE GROUPS
