Local realty services provided by:ERA First Advantage Realty, Inc.
191 N Timber Ridge Court,Muncie, IN 47304
$1,100,000
- 6 Beds
- 6 Baths
- 8,246 sq. ft.
- Single family
- Pending
Listed by: steve slavinCell: 317-701-5006
Office: coldwell banker real estate group
MLS#:202538064
Source:Indiana Regional MLS
Price summary
- Price:$1,100,000
- Price per sq. ft.:$133.4
- Monthly HOA dues:$50
About this home
First time on the market! This extraordinary estate in Deerbrook Estates offers a rare opportunity to own one of the area’s finest homes. Designed by architect Jim Gooden and built by Alan Simmons in 1995, the residence showcases timeless craftsmanship and thoughtful design across 8,246 SF of living space, including a full walk-out basement. Nestled on approximately 2 acres of pristine, park-like wooded land at the end of a private street, the setting feels remarkably secluded while still offering quick access to Ball State University and the shopping and dining along McGalliard Road. Though the address is Muncie, the home is located in the highly sought-after Yorktown School District. The interior is both grand and inviting, featuring 6 bedrooms, 4 full baths, 2 half baths, and multiple gathering spaces. Soaring 26-foot windows in the living room frame breathtaking woodland views, while the main floor screened porch off the kitchen invites indoor-outdoor living. Fine millwork and custom carpentry are evident throughout, underscoring the quality of the home. Additional highlights include a 3-car attached garage, a separate brick storage and kennel structure, and carefully designed outdoor living areas. The home has been meticulously maintained and thoughtfully updated over the years, with refinished hardwood floors, select Marvin window replacements, a newer tankless water heater, and a freshly redone exterior walkway (2023). Recent paint touch-ups ensure a move-in ready experience. A 12-foot Christmas tree, perfectly suited for the soaring living room windows, is also included with the home. With an HOA fee of only $600 annually, Deerbrook Estates remains one of Muncie’s most desirable communities. A virtual tour is available, and immediate possession makes this exceptional property even more appealing.
Contact an agent
Home facts
- Year built:1995
- Listing ID #:202538064
- Added:145 day(s) ago
- Updated:February 10, 2026 at 08:36 AM
Rooms and interior
- Bedrooms:6
- Total bathrooms:6
- Full bathrooms:4
- Living area:8,246 sq. ft.
Heating and cooling
- Cooling:Central Air, Heat Pump
- Heating:Forced Air, Gas
Structure and exterior
- Roof:Asphalt, Shingle
- Year built:1995
- Building area:8,246 sq. ft.
- Lot area:1.92 Acres
Schools
- High school:Yorktown
- Middle school:Yorktown
- Elementary school:Pleasant View K-2 Yorktown 3-5
Utilities
- Water:City
- Sewer:City
Finances and disclosures
- Price:$1,100,000
- Price per sq. ft.:$133.4
- Tax amount:$7,866
New listings near 191 N Timber Ridge Court
- New
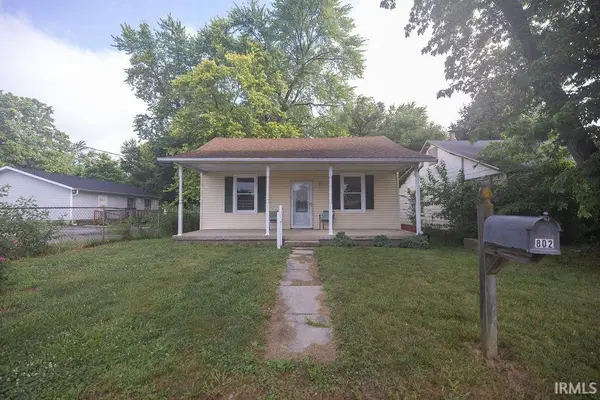 $89,900Active2 beds 1 baths1,040 sq. ft.
$89,900Active2 beds 1 baths1,040 sq. ft.802 W 13th Street, Muncie, IN 47302
MLS# 202604235Listed by: NEXTHOME ELITE REAL ESTATE - New
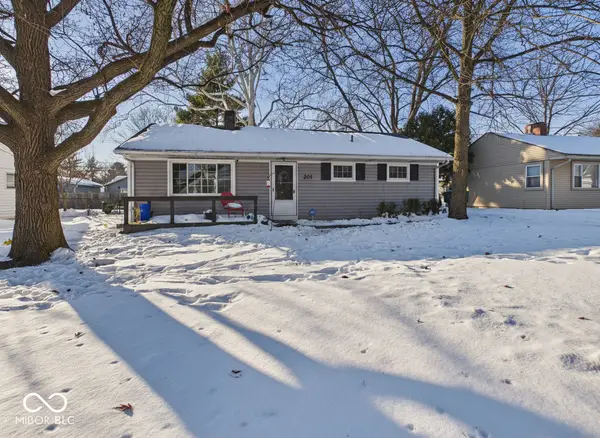 $189,900Active3 beds 2 baths1,701 sq. ft.
$189,900Active3 beds 2 baths1,701 sq. ft.201 N Greenbriar Road, Muncie, IN 47304
MLS# 22083361Listed by: RE/MAX REAL ESTATE SOLUTIONS - New
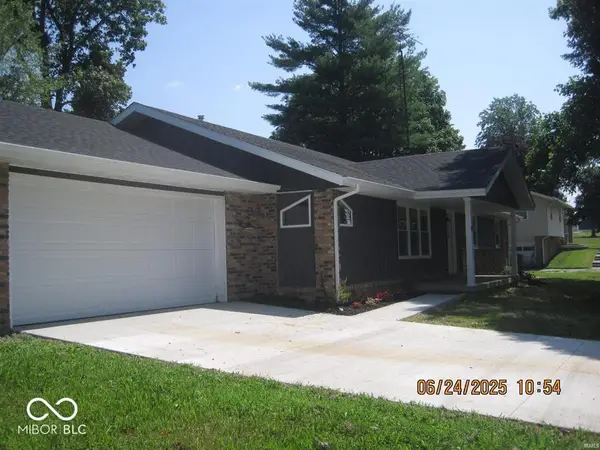 $239,900Active3 beds 2 baths1,914 sq. ft.
$239,900Active3 beds 2 baths1,914 sq. ft.4308 E Maple Manor Parkway, Muncie, IN 47302
MLS# 22083448Listed by: BERKSHIRE HATHAWAY HOME - New
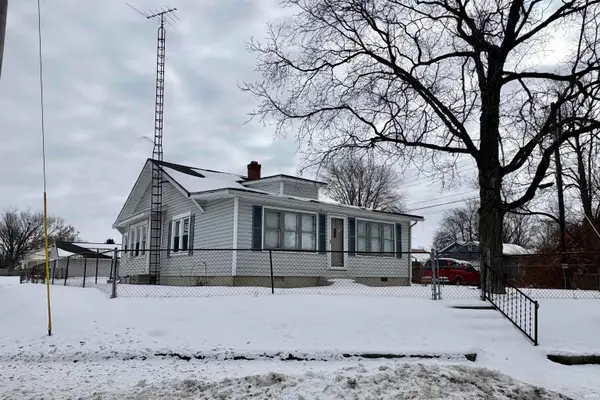 $80,000Active2 beds 1 baths1,232 sq. ft.
$80,000Active2 beds 1 baths1,232 sq. ft.2300 S Hoyt Avenue, Muncie, IN 47302
MLS# 202604114Listed by: COLDWELL BANKER REAL ESTATE GROUP - New
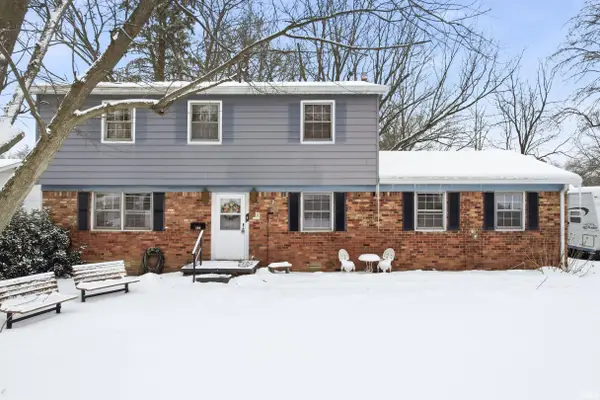 $289,000Active4 beds 3 baths2,353 sq. ft.
$289,000Active4 beds 3 baths2,353 sq. ft.1908 N Alden Road, Muncie, IN 47304
MLS# 202604119Listed by: RE/MAX REAL ESTATE GROUPS 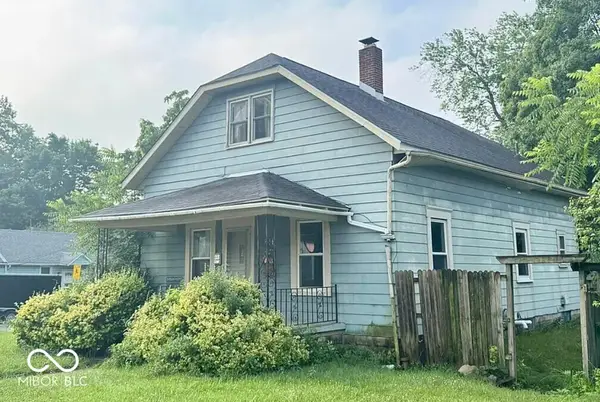 $180,000Pending3 beds 2 baths2,080 sq. ft.
$180,000Pending3 beds 2 baths2,080 sq. ft.2601 W Godman Avenue, Muncie, IN 47303
MLS# 22083356Listed by: EXP REALTY, LLC- New
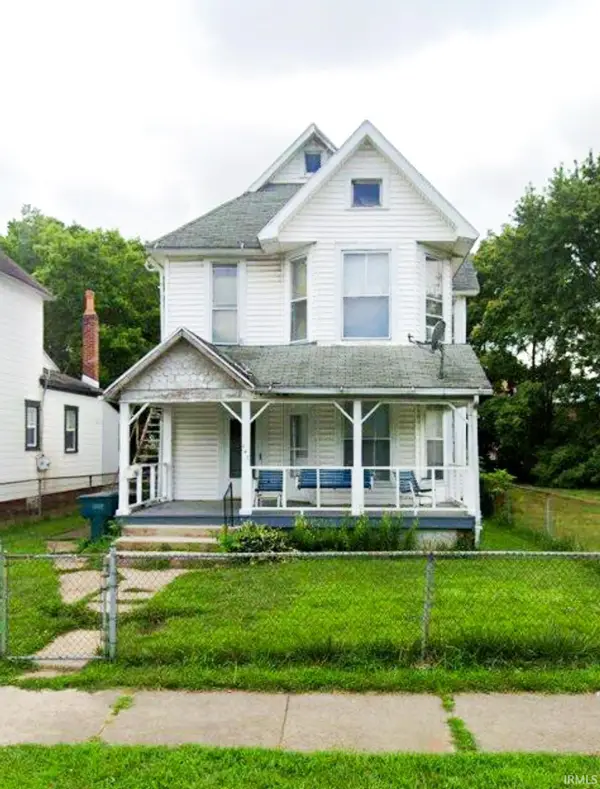 $69,900Active5 beds 2 baths2,584 sq. ft.
$69,900Active5 beds 2 baths2,584 sq. ft.647 N Elm Street, Muncie, IN 47305
MLS# 202604033Listed by: TARTER REALTY AUCTION AND APPRAISAL COMPANY  $169,900Pending4 beds 2 baths1,826 sq. ft.
$169,900Pending4 beds 2 baths1,826 sq. ft.700-702 W 450 North Road, Muncie, IN 47303
MLS# 202603999Listed by: RE/MAX REAL ESTATE GROUPS- New
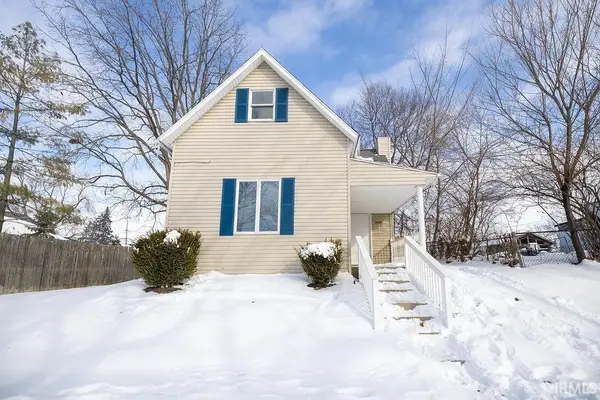 $149,900Active3 beds 2 baths1,462 sq. ft.
$149,900Active3 beds 2 baths1,462 sq. ft.1438 W 13th Street, Muncie, IN 47302
MLS# 202604004Listed by: NEXTHOME ELITE REAL ESTATE - New
 $79,900Active3 beds 2 baths1,512 sq. ft.
$79,900Active3 beds 2 baths1,512 sq. ft.1000 E Willard Street, Muncie, IN 47302
MLS# 22083247Listed by: RE/MAX REAL ESTATE SOLUTIONS

